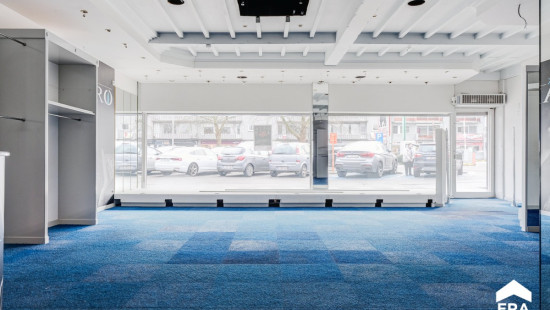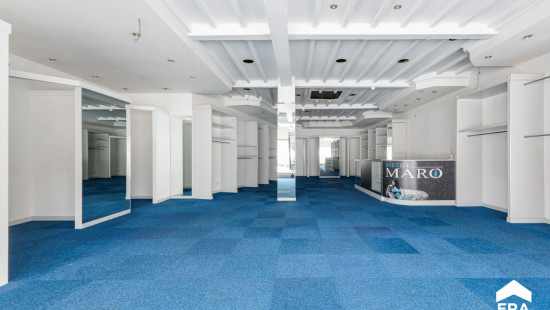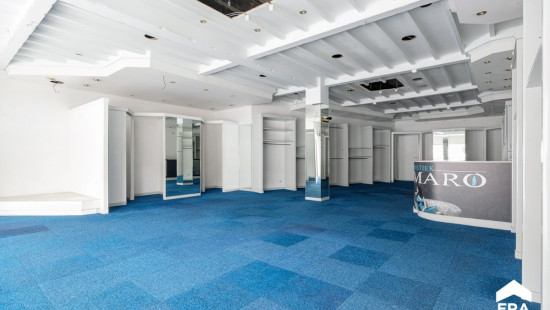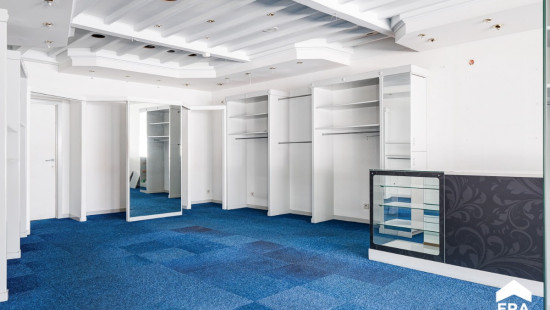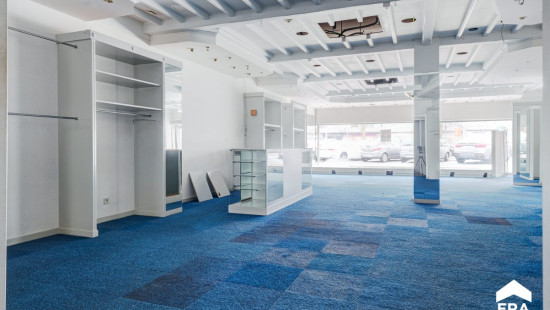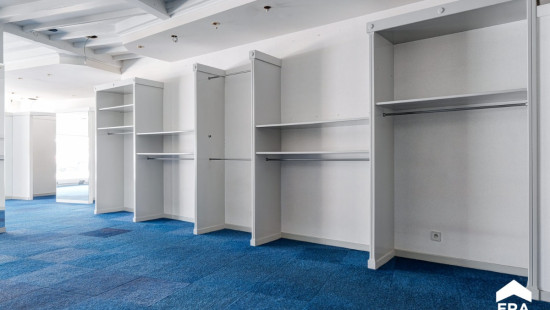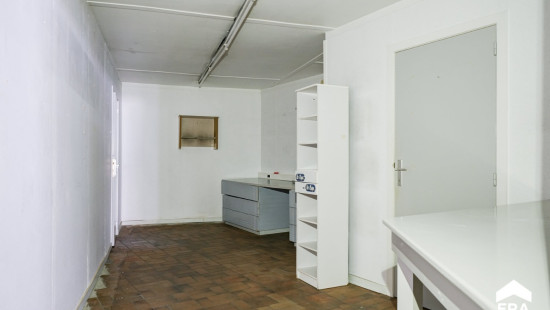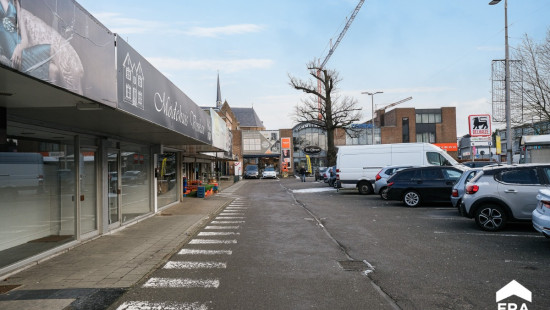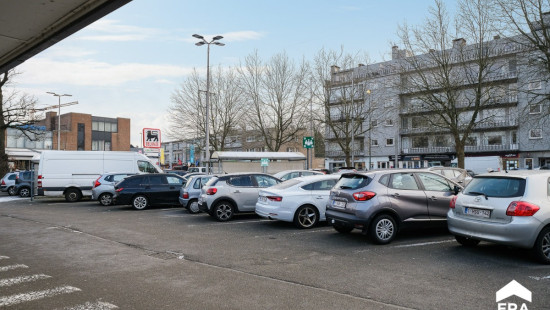
Commercial property
2 facades / enclosed building
152 m² habitable sp.
F
Property code: 1392470
Specifications
Characteristics
General
Habitable area (m²)
152.00m²
Surface type
Brut
Orientation frontage
South-East
Surroundings
Centre
Social environment
Busy location
Close to public transport
Near railway station
Taxable income
€1460,00
Miscellaneous
Joinery
Single glazing
Metal
Isolation
Detailed information on request
Building
Year built
1972
Lift present
No
Details
Commercial premises
Toilet
Technical and legal info
General
Protected heritage
No
Recorded inventory of immovable heritage
No
Energy & electricity
Energy label
F
Planning information
Urban Planning Permit
Permit issued
Urban Planning Obligation
Yes
In Inventory of Unexploited Business Premises
No
Subject of a Redesignation Plan
No
Subdivision Permit Issued
No
Pre-emptive Right to Spatial Planning
No
Urban destination
Residential area
Flood Area
Property not located in a flood plain/area
P(arcel) Score
klasse C
G(building) Score
klasse C
Renovation Obligation
Van toepassing/Applicable
In water sensetive area
Niet van toepassing/Non-applicable
Close





