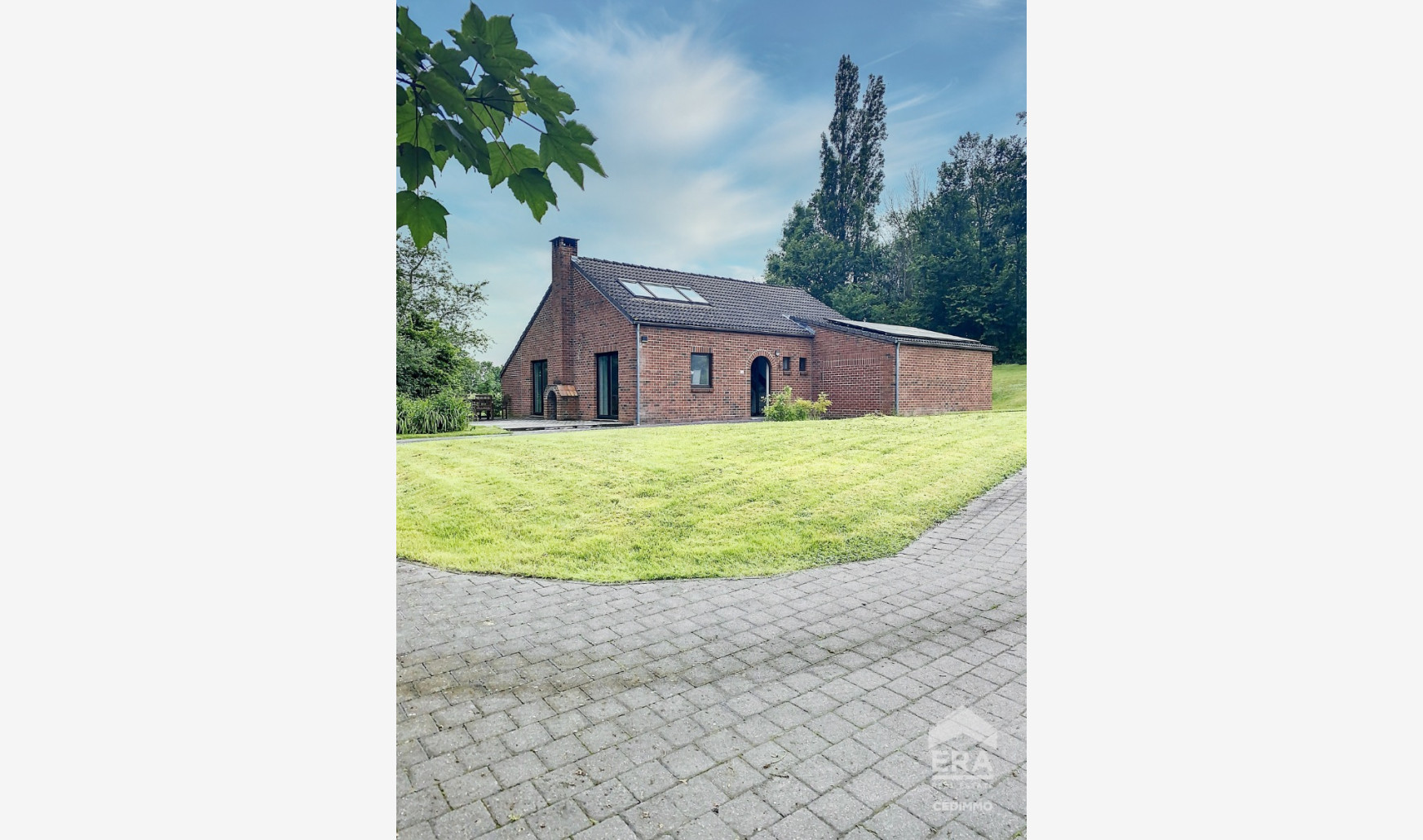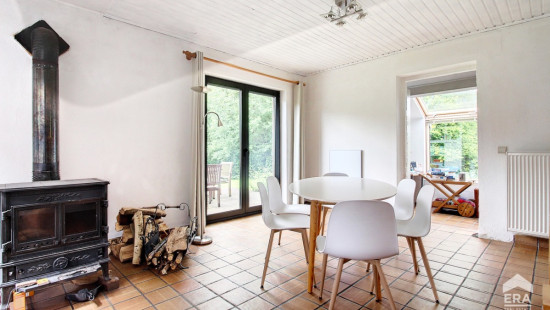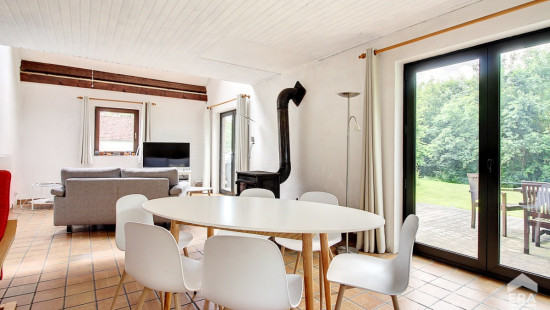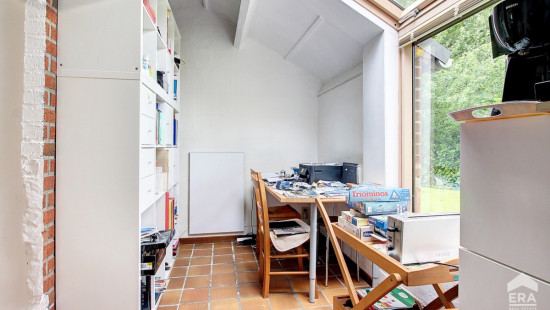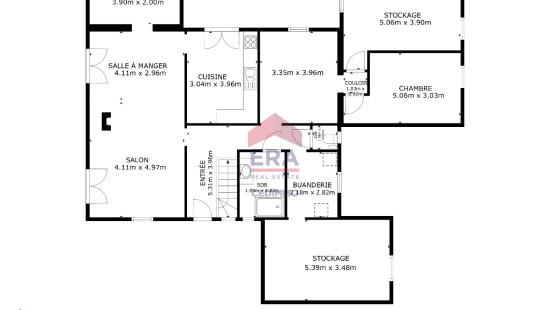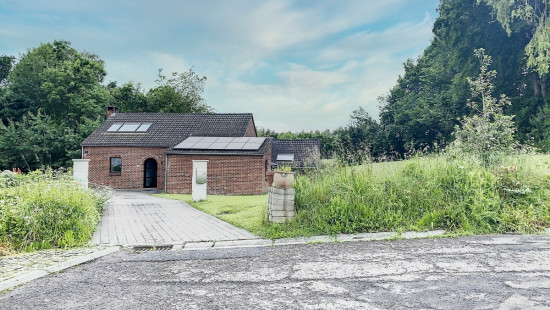
House
Detached / open construction
5 bedrooms
1 bathroom(s)
196 m² habitable sp.
5,058 m² ground sp.
C
Property code: 1292804
Description of the property
Specifications
Characteristics
General
Habitable area (m²)
196.00m²
Soil area (m²)
5058.00m²
Surface type
Net
Surroundings
Wooded
Green surroundings
Taxable income
€1311,00
Comfort guarantee
Basic
Heating
Heating type
Central heating
Heating elements
Central heating boiler, furnace
Heating material
Fuel oil
Miscellaneous
Joinery
PVC
Wood
Double glazing
Isolation
Roof
Glazing
Detailed information on request
Mouldings
Warm water
Electric boiler
Building
Year built
1986
Miscellaneous
Alarm
Lift present
No
Details
Entrance hall
Living room, lounge
Kitchen
Office
Shower room
Laundry area
Storage
Hall
Bedroom
Bedroom
Bedroom
Bedroom
Bedroom
Hall
Terrace
Garden
Parking space
Technical and legal info
General
Protected heritage
No
Recorded inventory of immovable heritage
No
Energy & electricity
Electrical inspection
Inspection report - non-compliant
Utilities
Electricity
Sewer system connection
Photovoltaic panels
City water
Water softener
Energy performance certificate
Yes
Energy label
C
E-level
C
Certificate number
20240527001047
Calculated specific energy consumption
236
Calculated total energy consumption
51955
Planning information
Urban Planning Permit
Permit issued
Urban Planning Obligation
No
In Inventory of Unexploited Business Premises
No
Subject of a Redesignation Plan
No
Subdivision Permit Issued
No
Pre-emptive Right to Spatial Planning
No
Urban destination
La zone d'habitat
Renovation Obligation
Niet van toepassing/Non-applicable
Close
Sold
