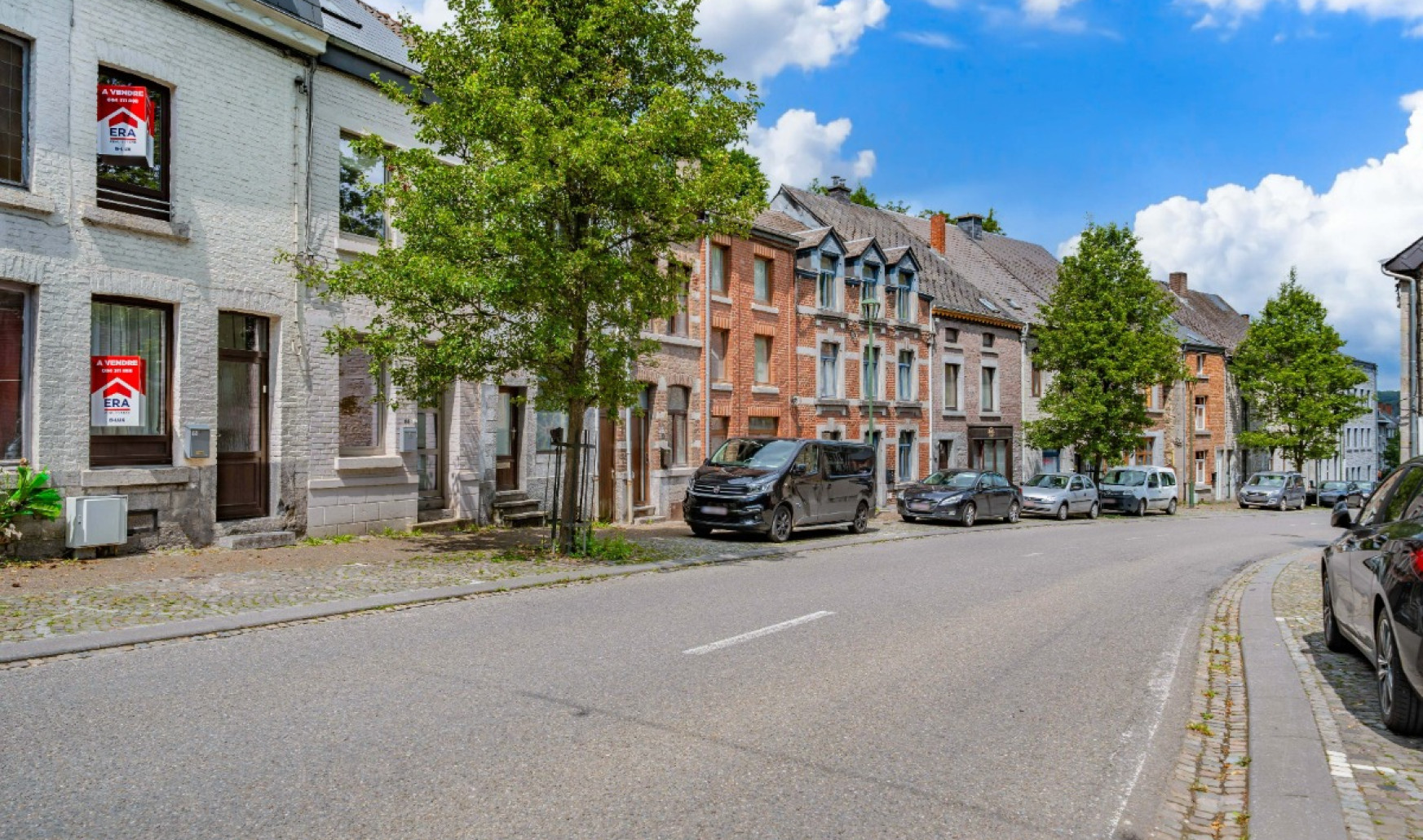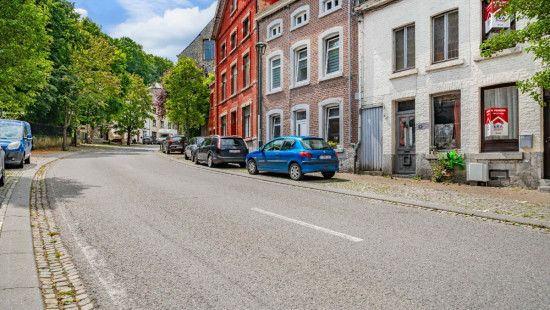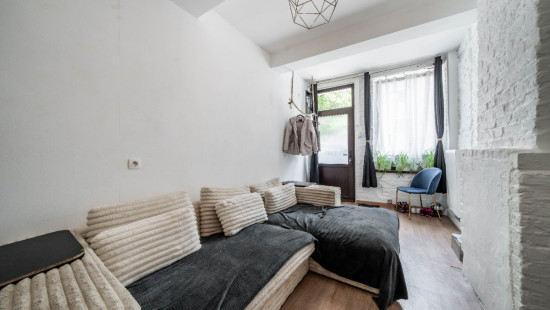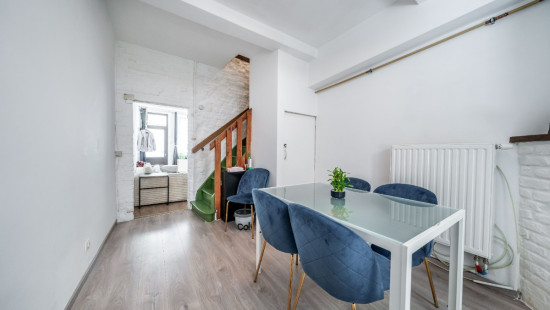
SOLD
Sold




Show +12 photo(s)












House
2 facades / enclosed building
2 bedrooms
1 bathroom(s)
82 m² habitable sp.
143 m² ground sp.
C
Property code: 1281875
Specifications
Characteristics
General
Habitable area (m²)
82.00m²
Soil area (m²)
143.00m²
Surface type
Brut
Surroundings
Town centre
Close to public transport
Taxable income
€314,00
Heating
Heating type
Central heating
Heating elements
Condensing boiler
Heating material
Gas
Miscellaneous
Joinery
Double glazing
Isolation
Mouldings
Roof insulation
Warm water
Boiler on central heating
Building
Amount of floors
2
Lift present
No
Details
Bedroom
Bedroom
Basement
Kitchen
Living room, lounge
Shower room
Dressing room, walk-in closet
Night hall
Attic
Technical and legal info
General
Protected heritage
No
Recorded inventory of immovable heritage
No
Energy & electricity
Electrical inspection
Inspection report - compliant
Utilities
Gas
Electricity
Sewer system connection
City water
Energy performance certificate
Yes
Energy label
-
E-level
C
Certificate number
20160811007934
Planning information
Urban Planning Permit
Permit issued
Urban Planning Obligation
No
In Inventory of Unexploited Business Premises
No
Subject of a Redesignation Plan
No
Subdivision Permit Issued
No
Pre-emptive Right to Spatial Planning
No
Urban destination
La zone d'habitat
Flood Area
Property not located in a flood plain/area
Renovation Obligation
Niet van toepassing/Non-applicable
Close
Sold