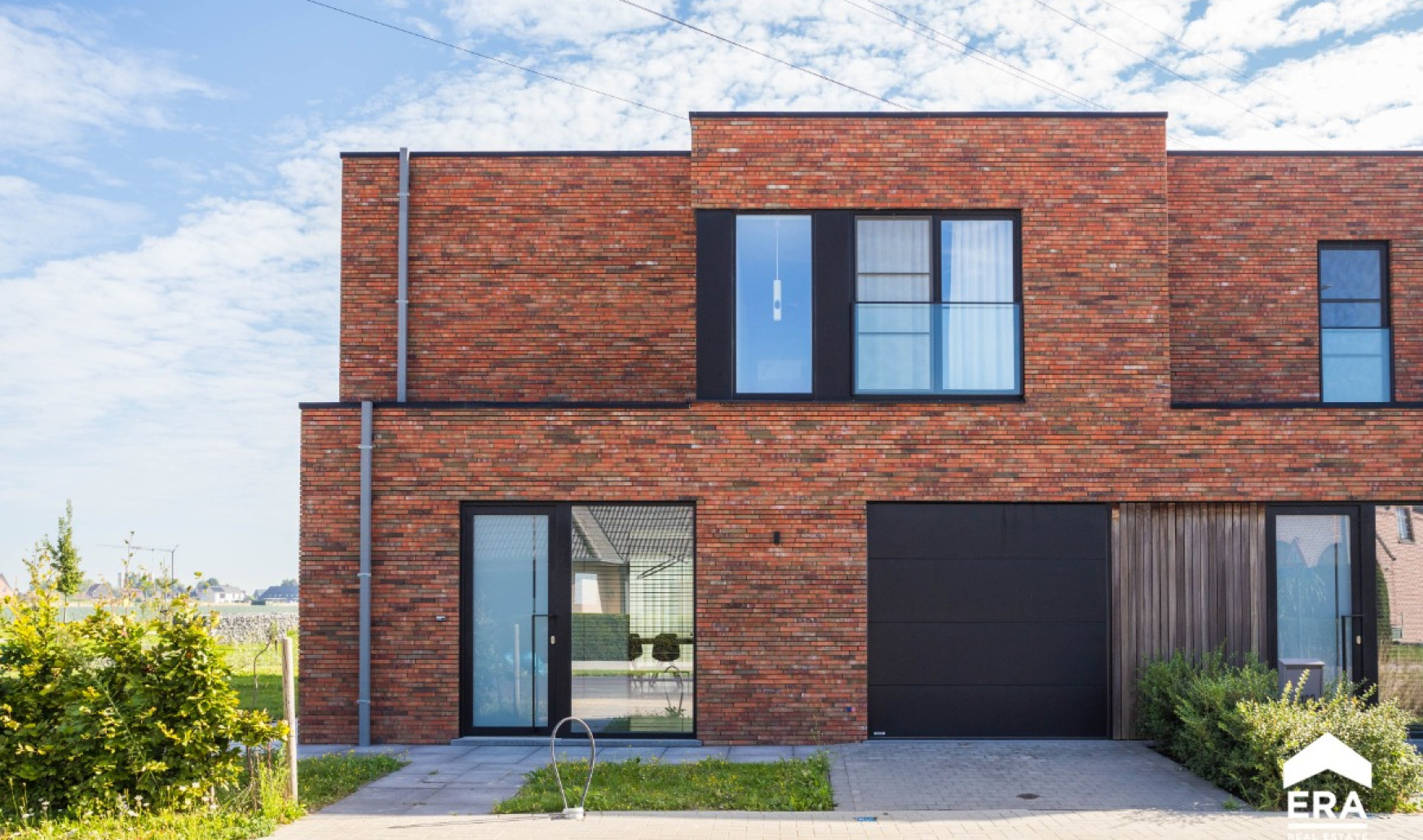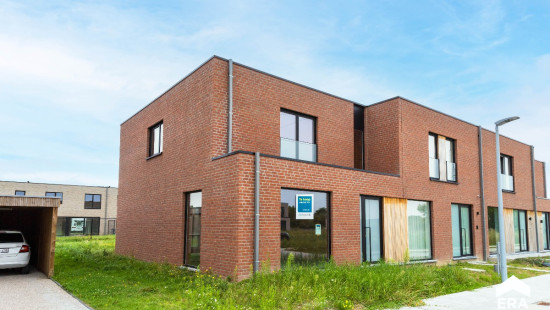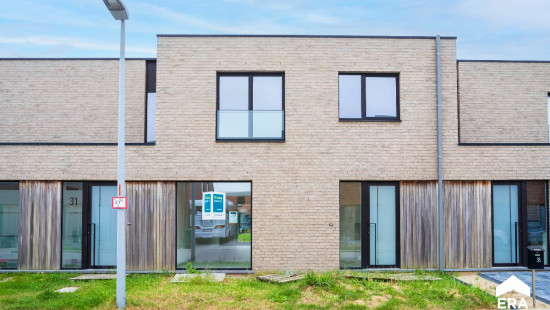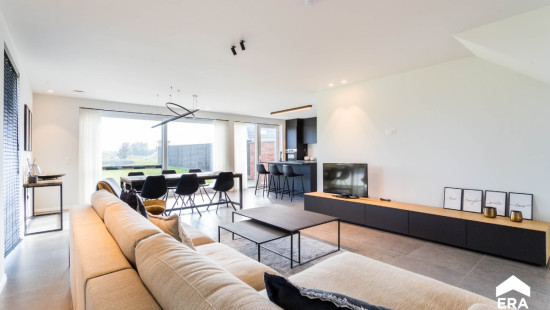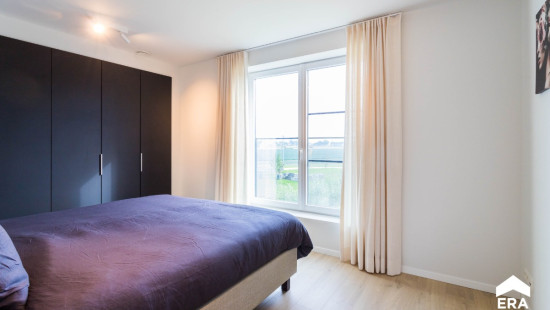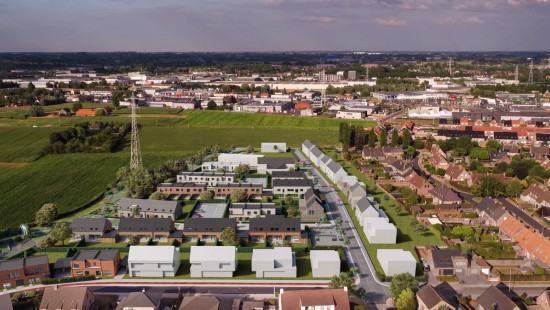
House
Semi-detached
3 bedrooms
1 bathroom(s)
152 m² habitable sp.
304 m² ground sp.
Property code: 1351728
Description of the property
Specifications
Characteristics
General
Habitable area (m²)
152.00m²
Soil area (m²)
304.00m²
Surface type
Brut
Plot orientation
East
Orientation frontage
West
Surroundings
Green surroundings
Residential
Heating
Heating type
Individual heating
Heating elements
Underfloor heating
Heating material
Heating network, heat grid
Miscellaneous
Joinery
Undetermined
Isolation
Cavity insulation
Glazing
Façade insulation
See specifications
Floor plate heat
Roof insulation
Floor plate acoustic
Warm water
Undetermined
Building
Year built
2024
Floor
0
Lift present
No
Solar panels
Solar panels
Solar panels present - Included in the price
Details
Bathroom
Storage
Storage
Bedroom
Bedroom
Bedroom
Terrace
Toilet
Toilet
Garden
Living room, lounge
Kitchen
Technical and legal info
General
Protected heritage
No
Recorded inventory of immovable heritage
No
Energy & electricity
Electrical inspection
Inspection report - compliant
Utilities
Electricity
Rainwater well
Sewer system connection
Cable distribution
Photovoltaic panels
City water
Telephone
Internet
Energy label
-
Planning information
Urban Planning Permit
Permit issued
Urban Planning Obligation
No
In Inventory of Unexploited Business Premises
No
Subject of a Redesignation Plan
No
Subdivision Permit Issued
No
Pre-emptive Right to Spatial Planning
No
Urban destination
Residential area
Renovation Obligation
Niet van toepassing/Non-applicable
In water sensetive area
Niet van toepassing/Non-applicable
Close

| Object number | Type | Subtype | Floor | Habitable surface | Amount of bedrooms | Terrace surface | Price (excl. costs) | More info |
|---|---|---|---|---|---|---|---|---|
| Lot 04 | House | - | 0 | 152.00 m² | 3 | 0.00 m² | € 359 000 | |
| Lot 25 | House | - | 0 | 183.00 m² | 4 | 0.00 m² | € 328 000 | View property |
| Lot 26 | House | Single-family home | 0 | 166.00 m² | 3 | 0.00 m² | € 344 000 | View property |
