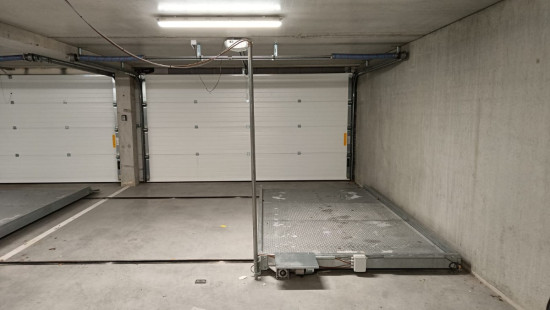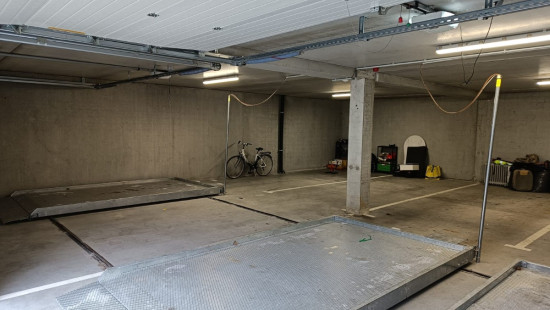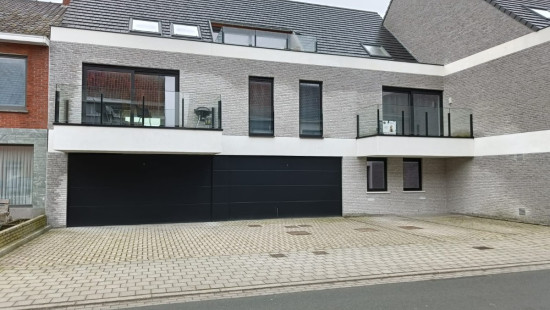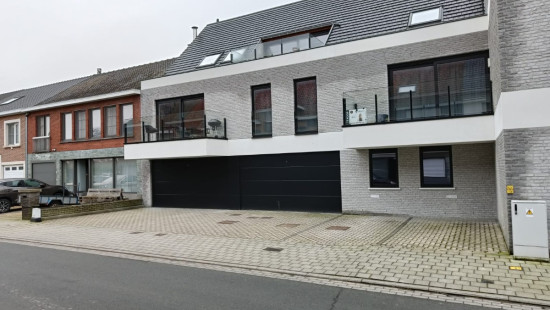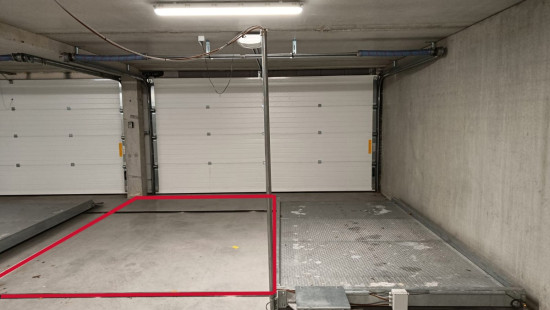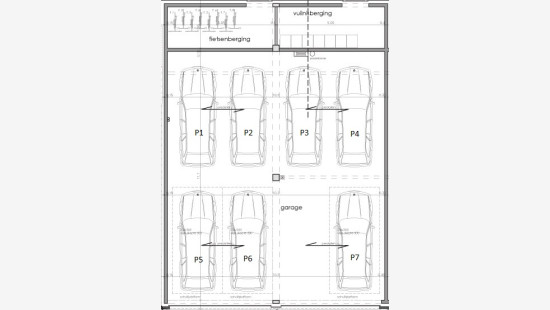
Garage
2 facades / enclosed building
12 m² habitable sp.
704 m² ground sp.
Property code: 1277877
Specifications
Characteristics
General
Habitable area (m²)
12.00m²
Soil area (m²)
704.00m²
Surface type
Brut
Surroundings
Centre
Near school
Close to public transport
Heating
Heating type
Undetermined
Heating elements
Undetermined
Heating material
Undetermined
Miscellaneous
Joinery
Undetermined
Isolation
See specifications
Warm water
Undetermined
Building
Year built
2019
Floor
0
Lift present
No
Technical and legal info
General
Protected heritage
No
Recorded inventory of immovable heritage
No
Energy & electricity
Utilities
Undetermined
Energy label
-
Planning information
Urban Planning Permit
Permit issued
Urban Planning Obligation
No
In Inventory of Unexploited Business Premises
No
Subject of a Redesignation Plan
No
Subdivision Permit Issued
No
Pre-emptive Right to Spatial Planning
No
Urban destination
Residential area
Renovation Obligation
Niet van toepassing/Non-applicable
In water sensetive area
Niet van toepassing/Non-applicable
Close





