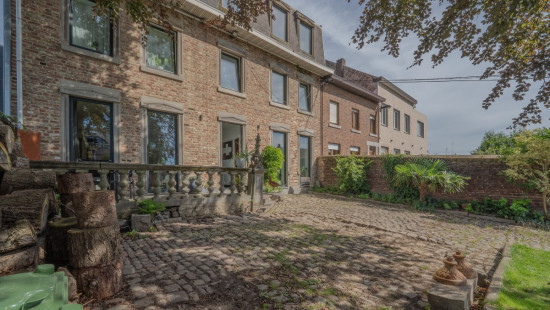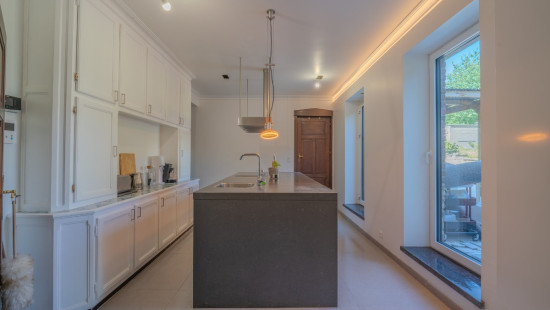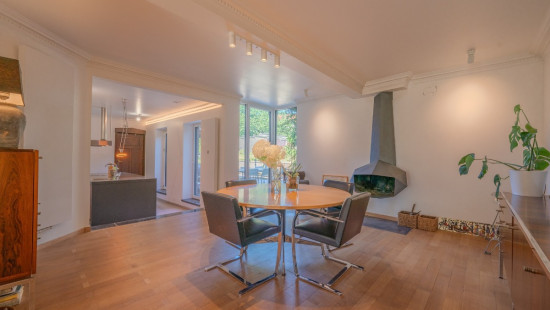
SPLENDID MAISON DE MAITRE DIVIDED INTO 3 FLATS!
Starting at € 699 000
Play video




Show +27 photo(s)



























Revenue-generating property
2 facades / enclosed building
5 bedrooms
4 bathroom(s)
293 m² habitable sp.
1,538 m² ground sp.
A
Property code: 1301659
Description of the property
Invest in real estate
This property is also suitable as an investment. Use our simulator to calculate your return on investment or contact us.
Specifications
Characteristics
General
Habitable area (m²)
292.60m²
Soil area (m²)
1538.00m²
Surface type
Brut
Surroundings
Near school
Close to public transport
Near park
Taxable income
€979,00
Heating
Heating type
Central heating
Heating elements
Built-in fireplace
Radiators
Heating material
Gas
Miscellaneous
Joinery
Aluminium
Triple glazing
Isolation
Detailed information on request
Warm water
Gas boiler
Building
Lift present
No
Details
Bedroom
Bedroom
Bedroom
Bedroom
Bedroom
Bathroom
Kitchen
Entrance hall
Dining room
Living room, lounge
Bathroom
Bathroom
Multi-purpose room
Kitchen
Living room, lounge
Dining room
Multi-purpose room
Living room, lounge
Dining room
Garden
Bathroom
Technical and legal info
General
Protected heritage
No
Recorded inventory of immovable heritage
No
Energy & electricity
Utilities
Detailed information on request
Energy label
A
E-level
A
Certificate number
20240626030341
CO2 emission
1.00
Calculated total energy consumption
3725
Planning information
Urban Planning Permit
No permit issued
Urban Planning Obligation
No
In Inventory of Unexploited Business Premises
No
Subject of a Redesignation Plan
No
Subdivision Permit Issued
No
Pre-emptive Right to Spatial Planning
No
Renovation Obligation
Niet van toepassing/Non-applicable
Close
Interested?