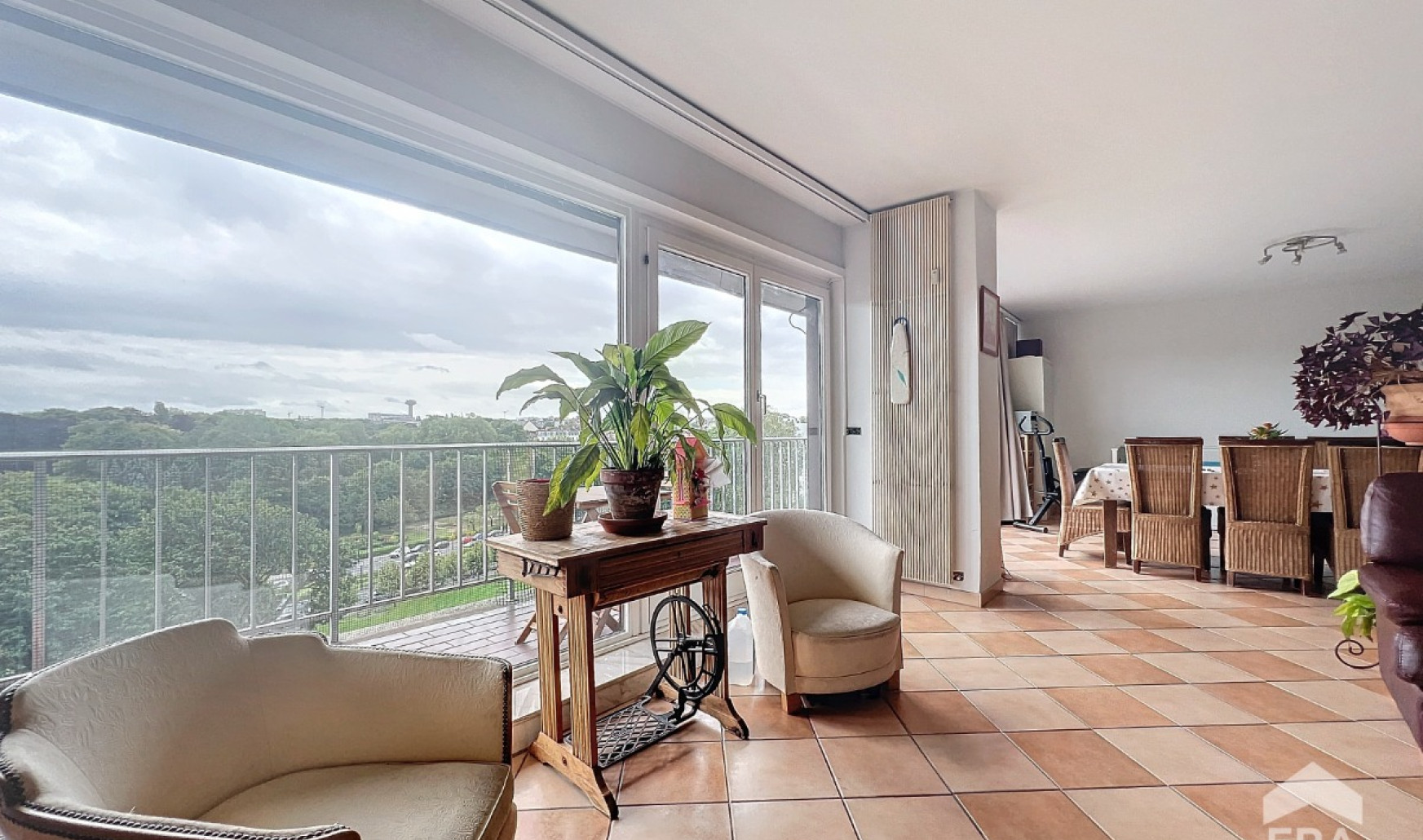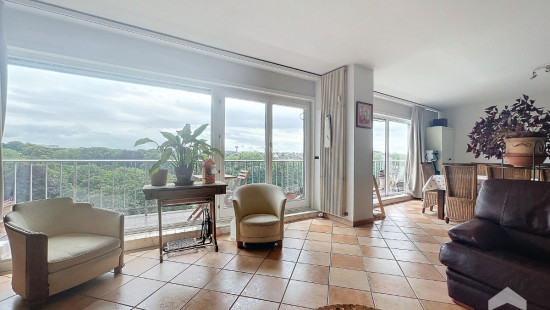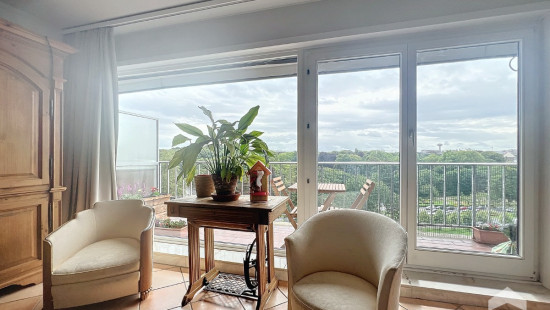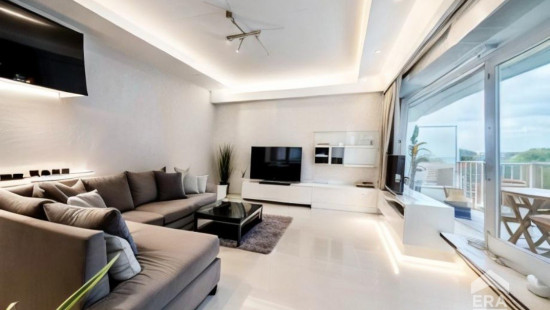
QUARTIER JOSAPHAT in SCHAERBEEK - 3 bedroom flat + pk
In option - price on demand




Show +22 photo(s)






















Flat, apartment
Detached / open construction
3 bedrooms
2 bathroom(s)
141 m² habitable sp.
8,735 m² ground sp.
Property code: 1288087
Description of the property
Specifications
Characteristics
General
Habitable area (m²)
141.00m²
Soil area (m²)
8735.00m²
Surface type
Brut
Surroundings
Commercial district
Near school
Close to public transport
Taxable income
€2077,00
Comfort guarantee
Basic
Heating
Heating type
Central heating
Heating elements
Radiators with thermostatic valve
Heating material
Gas
Miscellaneous
Joinery
Wood
Double glazing
Isolation
Glazing
Mouldings
Warm water
Gas boiler
Building
Year built
1967
Floor
8
Amount of floors
34
Miscellaneous
Security door
Videophone
Lift present
Yes
Details
Living room, lounge
Kitchen
Entrance hall
Bedroom
Bedroom
Bedroom
Shower room
Shower room
Night hall
Toilet
Terrace
Basement
Parking space
Technical and legal info
General
Protected heritage
No
Recorded inventory of immovable heritage
No
Energy & electricity
Electrical inspection
Inspection report - non-compliant
Utilities
Gas
Electricity
Sewer system connection
Cable distribution
City water
ISDN connection
Energy label
C
Certificate number
0000602776-01-2
Calculated specific energy consumption
101
CO2 emission
26.00
Calculated total energy consumption
14183
Planning information
Urban Planning Permit
Permit issued
Urban Planning Obligation
No
In Inventory of Unexploited Business Premises
No
Subject of a Redesignation Plan
No
Subdivision Permit Issued
No
Pre-emptive Right to Spatial Planning
No
Flood Area
Property not located in a flood plain/area
Renovation Obligation
Niet van toepassing/Non-applicable
Close
In option