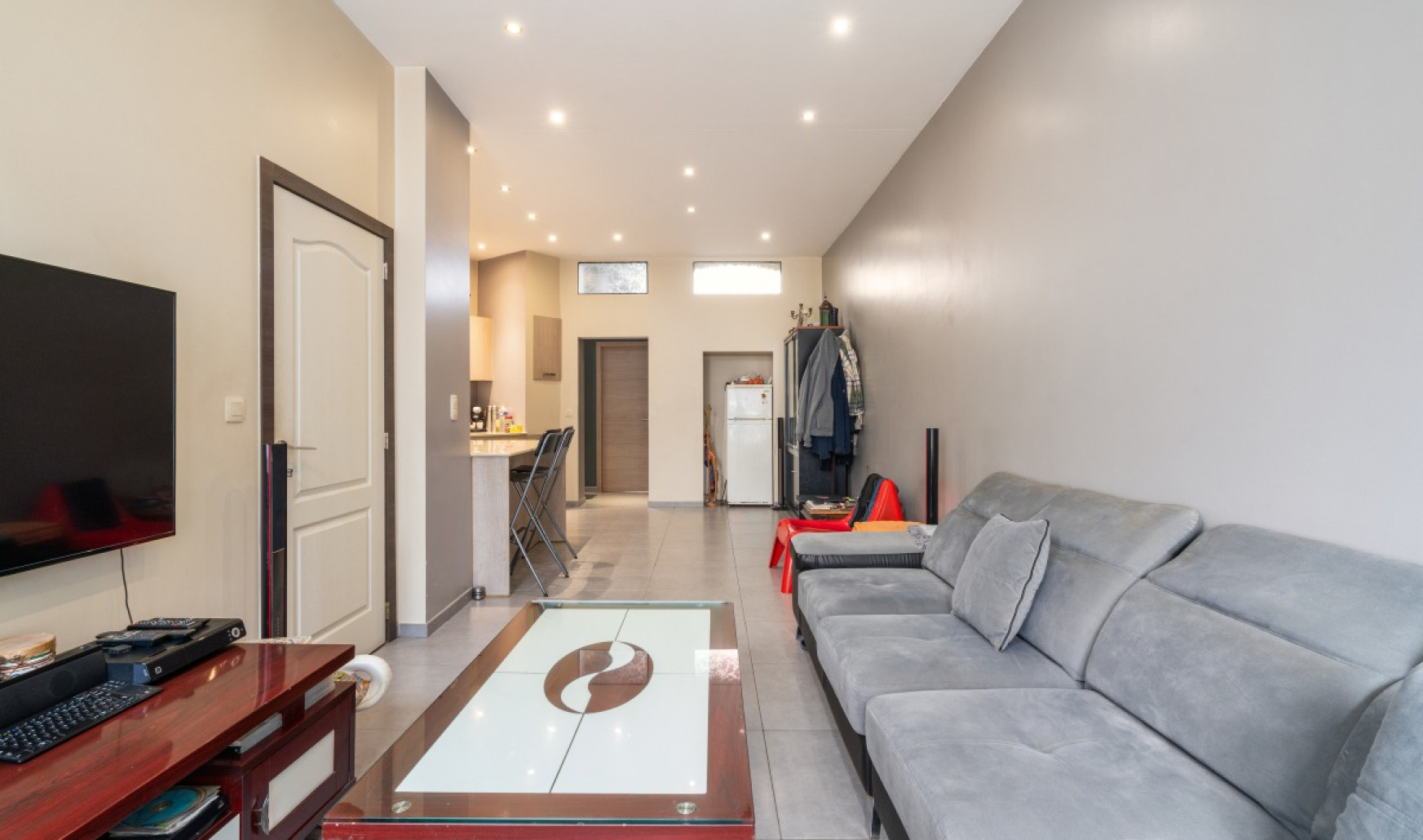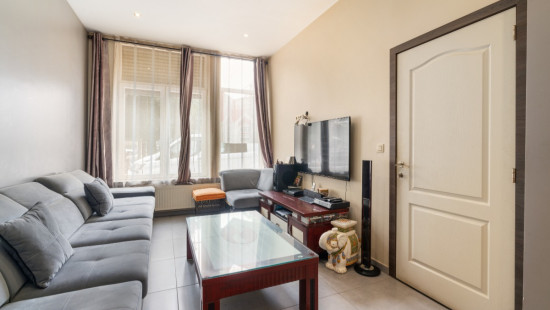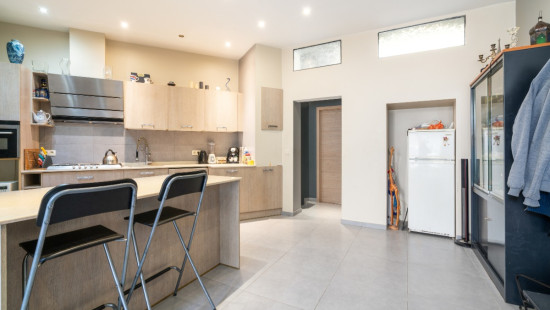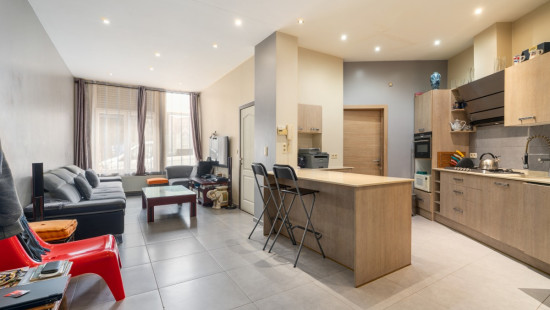
Spacious 2-bedroom flat of 100m² in Schaerbeek
€ 199 000




Show +11 photo(s)











Flat, apartment
2 facades / enclosed building
2 bedrooms
1 bathroom(s)
100 m² habitable sp.
Property code: 1304086
Description of the property
Specifications
Characteristics
General
Habitable area (m²)
100.00m²
Surface type
Brut
Surroundings
Centre
Residential
Near school
Close to public transport
Near park
Near railway station
Taxable income
€327,00
Heating
Heating type
Central heating
Individual heating
Heating elements
Radiators
Heating material
Gas
Miscellaneous
Joinery
Wood
Double glazing
Isolation
Undetermined
Warm water
Boiler on central heating
Building
Year built
van 1875 tot 1899
Floor
0
Miscellaneous
Manual roller shutters
Electric roller shutters
Intercom
Lift present
No
Details
Living room, lounge
Kitchen
Bedroom
Night hall
Bedroom
Laundry area
Bathroom
Basement
Technical and legal info
General
Protected heritage
No
Recorded inventory of immovable heritage
No
Energy & electricity
Electrical inspection
Inspection report - non-compliant
Utilities
Gas
Electricity
Sewer system connection
Cable distribution
City water
Energy performance certificate
Yes
Energy label
G
Certificate number
654399-01-3
Calculated specific energy consumption
413
Planning information
Urban Planning Permit
Permit issued
Urban Planning Obligation
No
In Inventory of Unexploited Business Premises
No
Subject of a Redesignation Plan
Yes
Subdivision Permit Issued
No
Pre-emptive Right to Spatial Planning
No
Flood Area
Property not located in a flood plain/area
Renovation Obligation
Niet van toepassing/Non-applicable
Close
Interested?