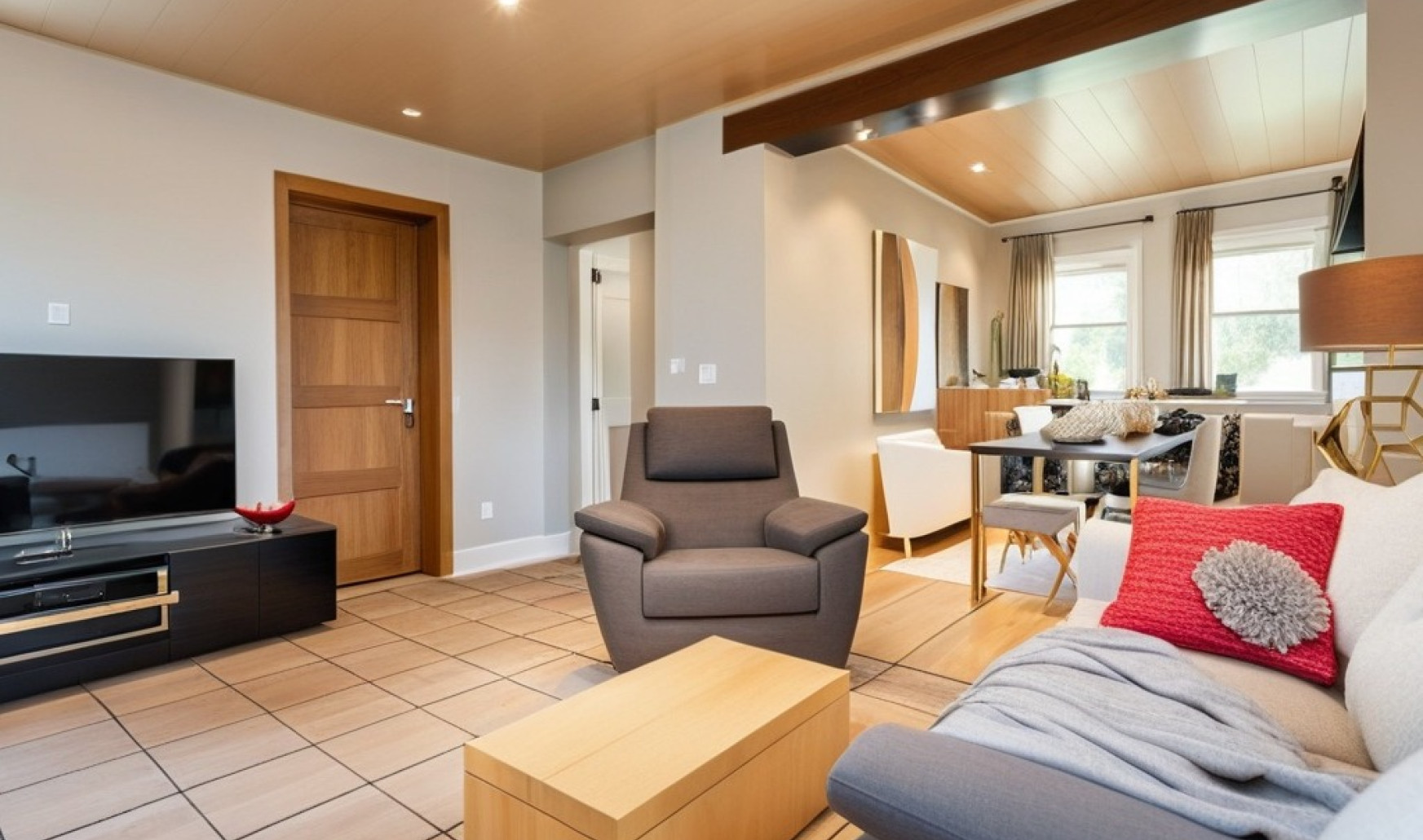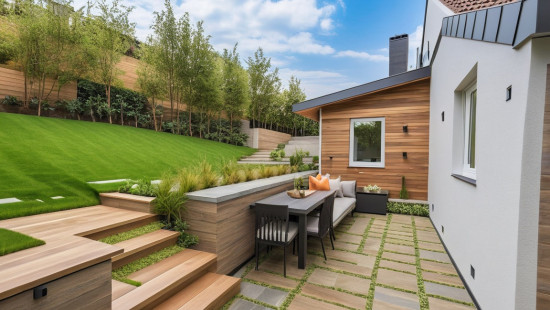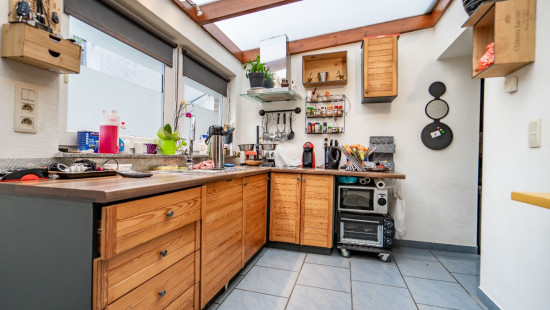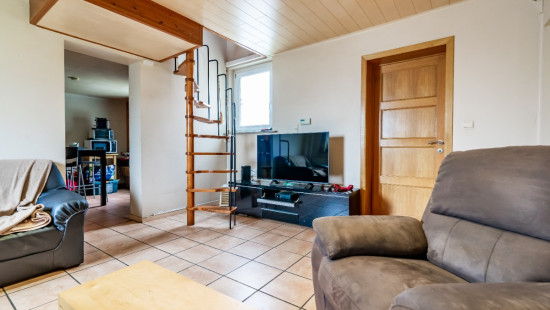
House 1bed + separate part (2bed possible) with garden
Starting at € 149 000
House
2 facades / enclosed building
2 bedrooms (3 possible)
2 bathroom(s)
112 m² habitable sp.
1,996 m² ground sp.
E
Property code: 1278700
Description of the property
Invest in real estate
This property is also suitable as an investment. Use our simulator to calculate your return on investment or contact us.
Specifications
Characteristics
General
Habitable area (m²)
112.00m²
Soil area (m²)
1996.00m²
Surface type
Bruto
Orientation frontage
North-West
Surroundings
Town centre
Close to public transport
Near railway station
Access roads
Taxable income
€745,00
Comfort guarantee
Basic
Heating
Heating type
Central heating
Heating elements
Radiators
Heating material
Fuel oil
Undetermined
Miscellaneous
Joinery
PVC
Double glazing
Isolation
Detailed information on request
Warm water
Undetermined
Building
Amount of floors
2
Miscellaneous
Alarm
Video surveillance
Lift present
No
Details
Living room, lounge
Kitchen
Bedroom
Shower room
Hall
Living room, lounge
Kitchen
Shower room
Bedroom
Multi-purpose room
Garden
Technical and legal info
General
Protected heritage
No
Recorded inventory of immovable heritage
No
Energy & electricity
Utilities
Sewer system connection
Cable distribution
Telephone
Internet
Energy label
E
E-level
E
Certificate number
20190626004590
Calculated specific energy consumption
644
CO2 emission
118.00
Calculated total energy consumption
84375
Planning information
Urban Planning Obligation
No
In Inventory of Unexploited Business Premises
No
Subject of a Redesignation Plan
No
Subdivision Permit Issued
No
Pre-emptive Right to Spatial Planning
No
Flood Area
Property not located in a flood plain/area
Renovation Obligation
Niet van toepassing/Non-applicable
Close
Interested?



