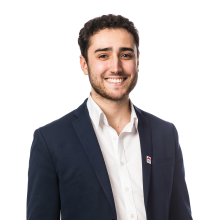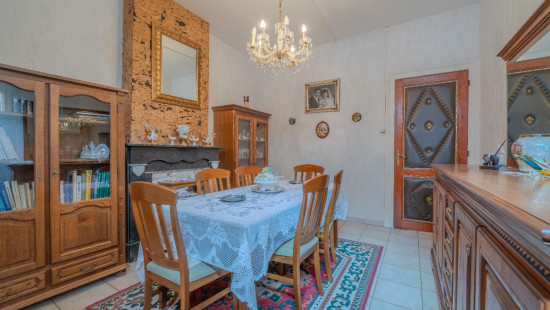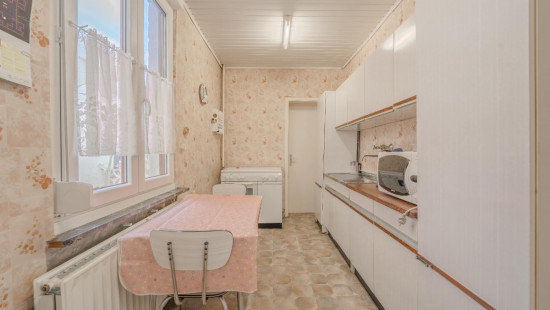
House
2 facades / enclosed building
4 bedrooms
1 bathroom(s)
127 m² habitable sp.
140 m² ground sp.
E
Property code: 1353033
Description of the property
Invest in real estate
This property is also suitable as an investment. Use our simulator to calculate your return on investment or contact us.
Specifications
Characteristics
General
Habitable area (m²)
126.87m²
Soil area (m²)
140.00m²
Surface type
Brut
Plot orientation
East
Orientation frontage
East
Surroundings
Near school
Close to public transport
Near park
Taxable income
€572,00
Heating
Heating type
Central heating
Heating elements
Radiators
Heating material
Gas
Miscellaneous
Joinery
Wood
Double glazing
Isolation
Undetermined
Warm water
Separate water heater, boiler
Building
Floor
2
Amount of floors
3
Miscellaneous
Manual roller shutters
Roller shutters
Lift present
No
Details
Bedroom
Bedroom
Bedroom
Bedroom
Dining room
Living room, lounge
Hall
Kitchen
Bathroom
Technical and legal info
General
Protected heritage
No
Recorded inventory of immovable heritage
No
Energy & electricity
Electrical inspection
Inspection report - non-compliant
Utilities
Sewer system connection
Energy performance certificate
Yes
Energy label
E
E-level
E
Certificate number
20240531019249
Calculated specific energy consumption
372
CO2 emission
68.00
Calculated total energy consumption
62957
Planning information
Urban Planning Obligation
No
In Inventory of Unexploited Business Premises
No
Subject of a Redesignation Plan
No
Subdivision Permit Issued
No
Pre-emptive Right to Spatial Planning
No
Urban destination
La zone d'habitat
Renovation Obligation
Niet van toepassing/Non-applicable
In water sensetive area
Niet van toepassing/Non-applicable
Close




















