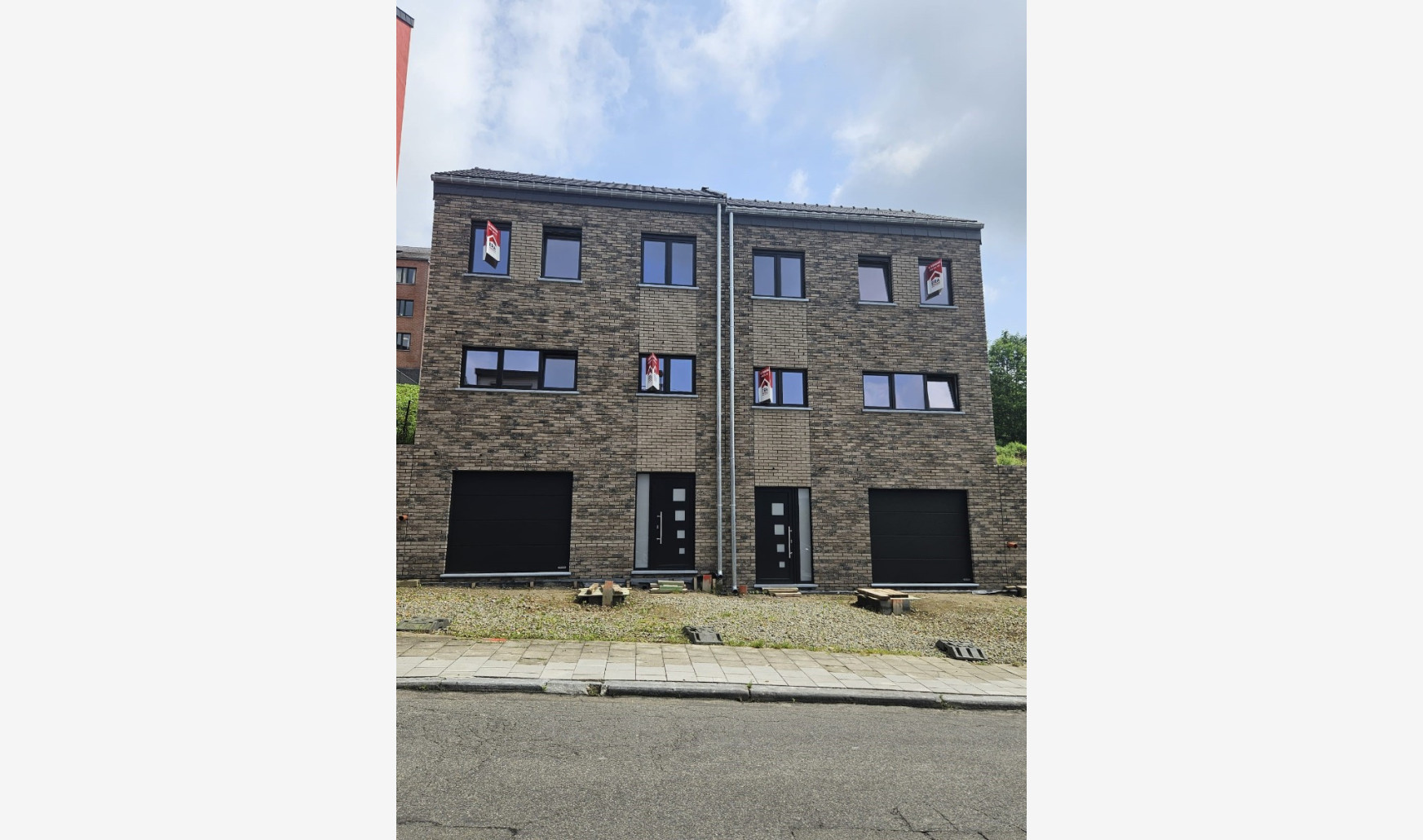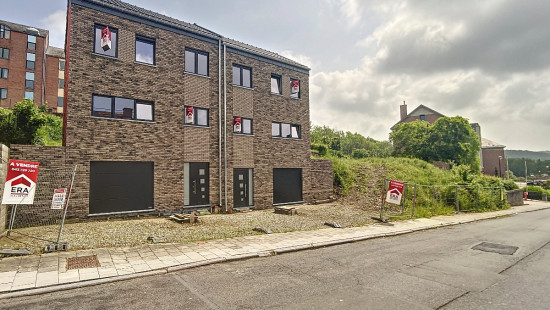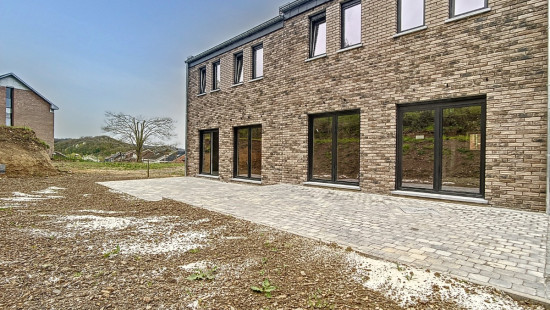
House
Semi-detached
3 bedrooms (4 possible)
1 bathroom(s)
160 m² habitable sp.
586 m² ground sp.
Property code: 1292262
Description of the property
Specifications
Characteristics
General
Habitable area (m²)
160.00m²
Soil area (m²)
586.00m²
Exploitable surface (m²)
198.00m²
Surface type
Brut
Surroundings
Nightlife area
Near school
Close to public transport
Near park
Heating
Heating type
Undetermined
Heating elements
Undetermined
Heating material
Undetermined
Miscellaneous
Joinery
PVC
Double glazing
Isolation
Detailed information on request
Warm water
Undetermined
Building
Year built
2024
Amount of floors
2
Lift present
No
Details
Garage
Laundry area
Entrance hall
Toilet
Living room, lounge
Kitchen
Pantry
Terrace
City garden
Night hall
Bedroom
Bedroom
Bedroom
Bathroom
Parking space
Toilet
Storage
Technical and legal info
General
Protected heritage
No
Recorded inventory of immovable heritage
No
Energy & electricity
Electrical inspection
Not applicable
Utilities
Sewage: to be connected
Electricity: to be connected
Water: to be connected
Energy performance certificate
Not applicable
Energy label
-
Certificate number
RWPEB-114266
Planning information
Urban Planning Permit
Permit issued
Urban Planning Obligation
No
In Inventory of Unexploited Business Premises
No
Subject of a Redesignation Plan
No
Subdivision Permit Issued
Yes
Pre-emptive Right to Spatial Planning
No
Urban destination
La zone d'habitat
Flood Area
Property not located in a flood plain/area
Renovation Obligation
Niet van toepassing/Non-applicable
Close
Sold


























