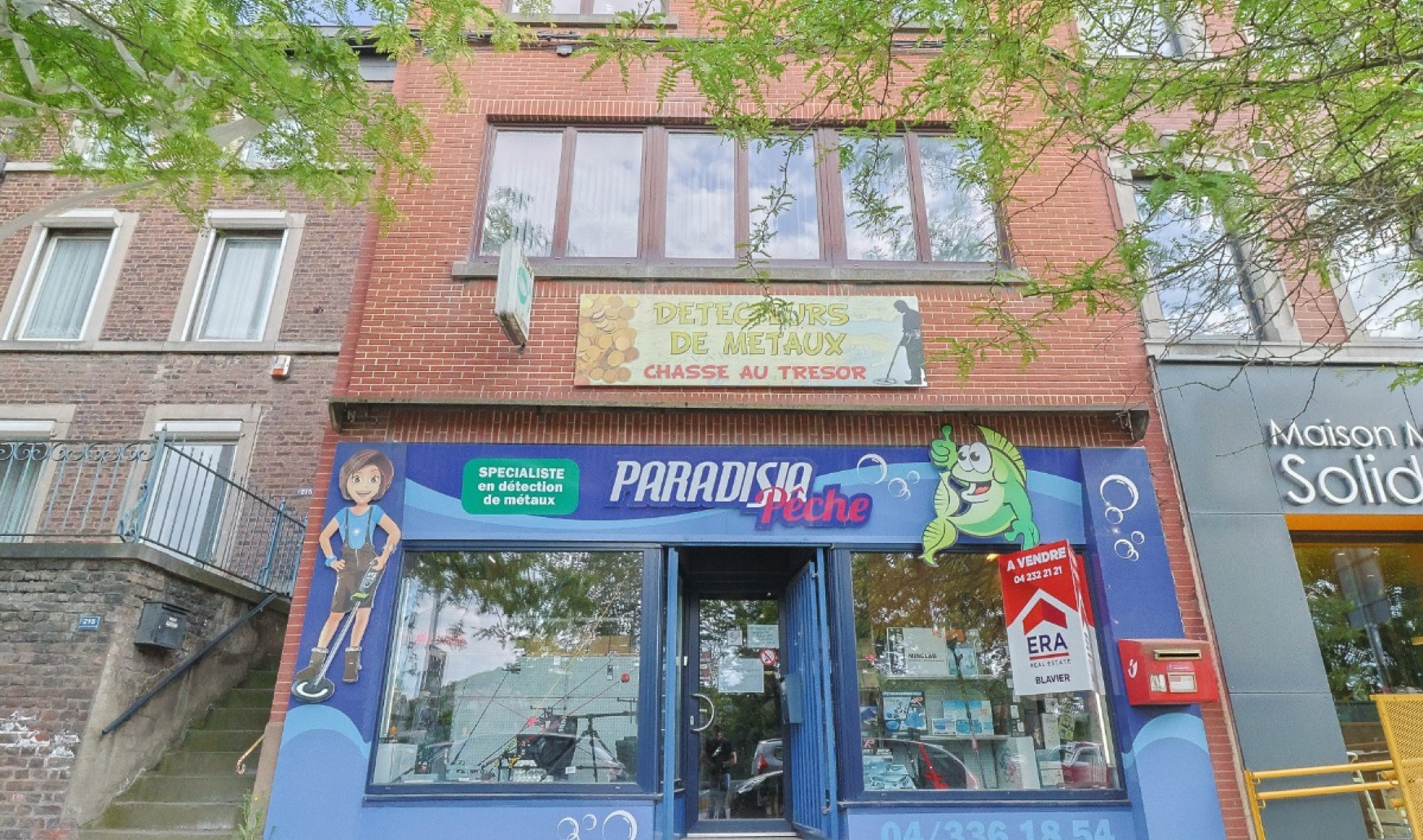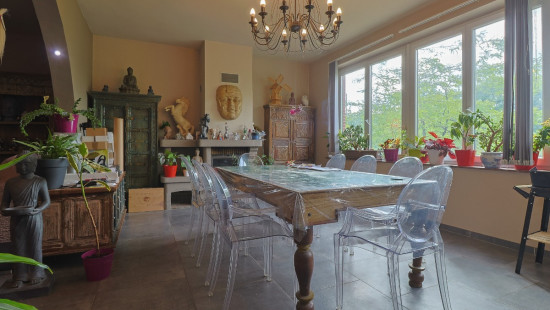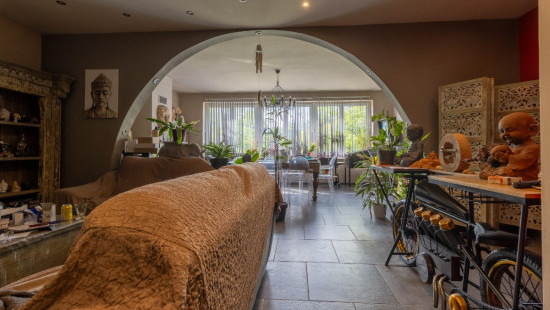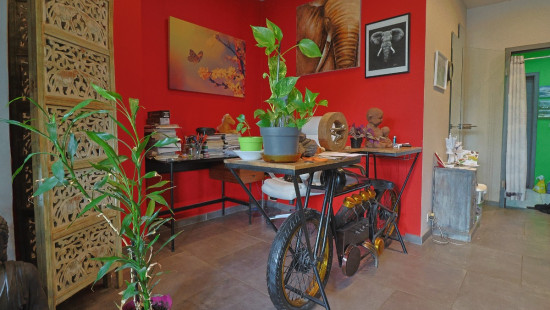
Revenue-generating property
2 facades / enclosed building
3 bedrooms
2 bathroom(s)
298 m² habitable sp.
170 m² ground sp.
D
Property code: 1366249
Description of the property
Invest in real estate
This property is also suitable as an investment. Use our simulator to calculate your return on investment or contact us.
Specifications
Characteristics
General
Habitable area (m²)
298.48m²
Soil area (m²)
170.00m²
Surface type
Brut
Plot orientation
South-East
Orientation frontage
South-East
Surroundings
Near school
Close to public transport
Near park
Taxable income
€1313,00
Heating
Heating type
Individual heating
Heating elements
Undetermined
Heating material
Gas
Pellets
Miscellaneous
Joinery
PVC
Double glazing
Isolation
Undetermined
Warm water
Separate water heater, boiler
Building
Year built
1949
Miscellaneous
Security door
Video surveillance
Lift present
No
Details
Atelier
Hall
Bathroom
Living room, lounge
Bedroom
Kitchen
Hall
Bathroom
Living room, lounge
Bedroom
Bedroom
Living room, lounge
Living room, lounge
Living room, lounge
Technical and legal info
General
Protected heritage
No
Recorded inventory of immovable heritage
No
Energy & electricity
Electrical inspection
Inspection report - non-compliant
Utilities
Sewer system connection
Internet
Energy label
D
E-level
D
Certificate number
20200522020435
Calculated specific energy consumption
257
Calculated total energy consumption
60449
Planning information
Urban Planning Obligation
No
In Inventory of Unexploited Business Premises
No
Subject of a Redesignation Plan
No
Subdivision Permit Issued
No
Pre-emptive Right to Spatial Planning
No
Urban destination
La zone d'habitat
Renovation Obligation
Niet van toepassing/Non-applicable
In water sensetive area
Niet van toepassing/Non-applicable
Close























