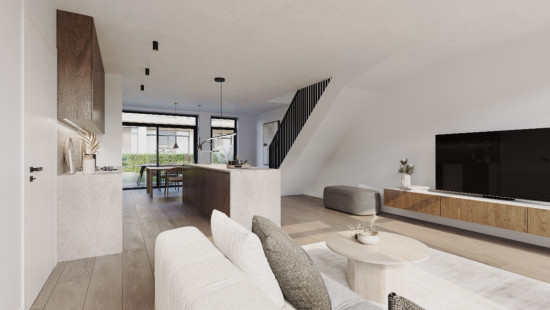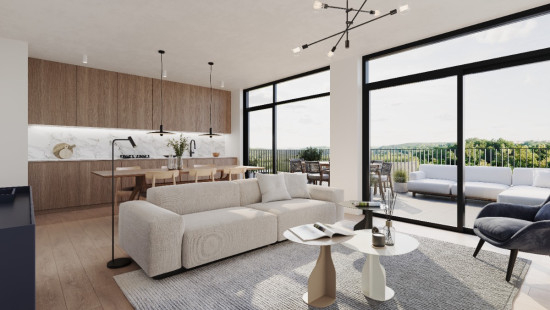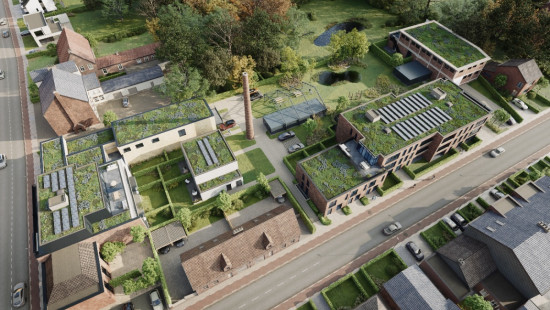
House
Semi-detached
3 bedrooms (4 possible)
1 bathroom(s)
152 m² habitable sp.
207 m² ground sp.
Property code: 1346015
Description of the property
Specifications
Characteristics
General
Habitable area (m²)
152.00m²
Soil area (m²)
207.00m²
Surface type
Brut
Plot orientation
North-East
Orientation frontage
West
Surroundings
Green surroundings
Heating
Heating type
Undetermined
Heating elements
Underfloor heating
Heating material
Heat pump (air)
Miscellaneous
Joinery
Aluminium
Super-insulating high-efficiency glass
Isolation
See specifications
Warm water
Heat pump
Building
Year built
2023
Miscellaneous
Ventilation
Lift present
No
Details
Bathroom
Storage
Bedroom
Bedroom
Bedroom
Terrace
Toilet
Toilet
Garden
Living room, lounge
Office
Technical and legal info
General
Protected heritage
No
Recorded inventory of immovable heritage
No
Energy & electricity
Electrical inspection
Inspection report - compliant
Utilities
Photovoltaic panels
Electricity modern
Separate sewage system
Energy label
-
Planning information
Urban Planning Permit
Permit issued
Urban Planning Obligation
No
In Inventory of Unexploited Business Premises
No
Subject of a Redesignation Plan
No
Subdivision Permit Issued
No
Pre-emptive Right to Spatial Planning
No
Urban destination
Residential area
Renovation Obligation
Niet van toepassing/Non-applicable
In water sensetive area
Niet van toepassing/Non-applicable
Close

| Object number | Type | Habitable surface | Amount of bedrooms | Terrace surface | E-level | Price (excl. costs) | More info |
|---|---|---|---|---|---|---|---|
| C3 1.01 | Flat, apartment | 87.00 m² | 2 | 9.00 m² | 20 | € 317 000 | View property |
| A1 0.01 | Flat, apartment | 85.00 m² | 2 | 19.00 m² | 20 | € 332 000 | - |
| A1 0.02 | Flat, apartment | 61.00 m² | 1 | 19.00 m² | 20 | € 260 000 | View property |
| A1 0.03 | Flat, apartment | 103.00 m² | 3 | 20.00 m² | 20 | € 367 000 | - |
| A1 1.03 | Flat, apartment | 113.00 m² | 3 | 16.00 m² | 20 | € 377 000 | View property |
| B0 0.1 | House | 152.00 m² | 3 | 19.00 m² | 20 | € 514 500 | |
| B0 0.2 | House | 140.00 m² | 4 | 14.00 m² | 20 | € 459 500 | - |
| C1 0.01 | House | 160.00 m² | 4 | 13.00 m² | 20 | € 434 500 | - |
| C1 0.03 | House | 140.00 m² | 3 | 11.00 m² | 20 | € 416 500 | View property |
| C2 1.03 | Flat, apartment | 86.00 m² | 2 | 9.00 m² | 20 | € 317 000 | - |
| C2 2.03 | Flat, apartment | 86.00 m² | 2 | 9.00 m² | 20 | € 327 000 | - |
| C3 1.04 | Flat, apartment | 77.00 m² | 2 | 9.00 m² | 20 | € 302 000 | - |
| A1 1.02 | Flat, apartment | 61.00 m² | 1 | 12.00 m² | 20 | Sold | - |
| C2 2.01 | Flat, apartment | 106.00 m² | 3 | 64.00 m² | 20 | Sold | - |
| C1 0.02 | House | 139.00 m² | 3 | 11.00 m² | 20 | Sold | - |
| D1 1.01 | House | 382.00 m² | 3 | 23.00 m² | 20 | Sold | - |
| D2 1.01 | House | 181.00 m² | 3 | 16.00 m² | 20 | Sold | - |
| F1 1.01 | House | 257.00 m² | 3 | 45.00 m² | 20 | Sold | - |
| A1 1.01 | Flat, apartment | 90.00 m² | 2 | 15.00 m² | 20 | Sold | - |
| A1 2.01 | Flat, apartment | 92.00 m² | 3 | 39.00 m² | 20 | Sold | - |
| A1 2.02 | Flat, apartment | 93.00 m² | 3 | 42.00 m² | 20 | Sold | - |
| C2 0.01 | Flat, apartment | 95.00 m² | 2 | 10.00 m² | 20 | Sold | - |
| C2 0.02 | Flat, apartment | 85.00 m² | 2 | 10.00 m² | 20 | Sold | - |
| C2 0.03 | Flat, apartment | 63.00 m² | 1 | 9.00 m² | 20 | Sold | - |
| C2 1.01 | Flat, apartment | 95.00 m² | 2 | 10.00 m² | 20 | Sold | - |
| C2 1.02 | Flat, apartment | 85.00 m² | 2 | 10.00 m² | 20 | Sold | - |
| C2 2.02 | Flat, apartment | 85.00 m² | 2 | 10.00 m² | 20 | Sold | - |
| C3 0.01 | Flat, apartment | 65.00 m² | 1 | 9.00 m² | 20 | Sold | - |
| C3 0.02 | Flat, apartment | 85.00 m² | 2 | 10.00 m² | 20 | Sold | - |
| C3 0.03 | Flat, apartment | 95.00 m² | 2 | 9.00 m² | 20 | Sold | - |
| C3 2.03 | Flat, apartment | 106.00 m² | 3 | 65.00 m² | 20 | Sold | - |
| C3 1.02 | Flat, apartment | 84.00 m² | 2 | 10.00 m² | 20 | Sold | - |
| C3 2.02 | Flat, apartment | 84.00 m² | 2 | 10.00 m² | 20 | Sold | - |
| C3 1.03 | Flat, apartment | 100.00 m² | 3 | 9.00 m² | 20 | Sold | - |
| C3 2.01 | Flat, apartment | 87.00 m² | 2 | 9.00 m² | 20 | Sold | - |


















