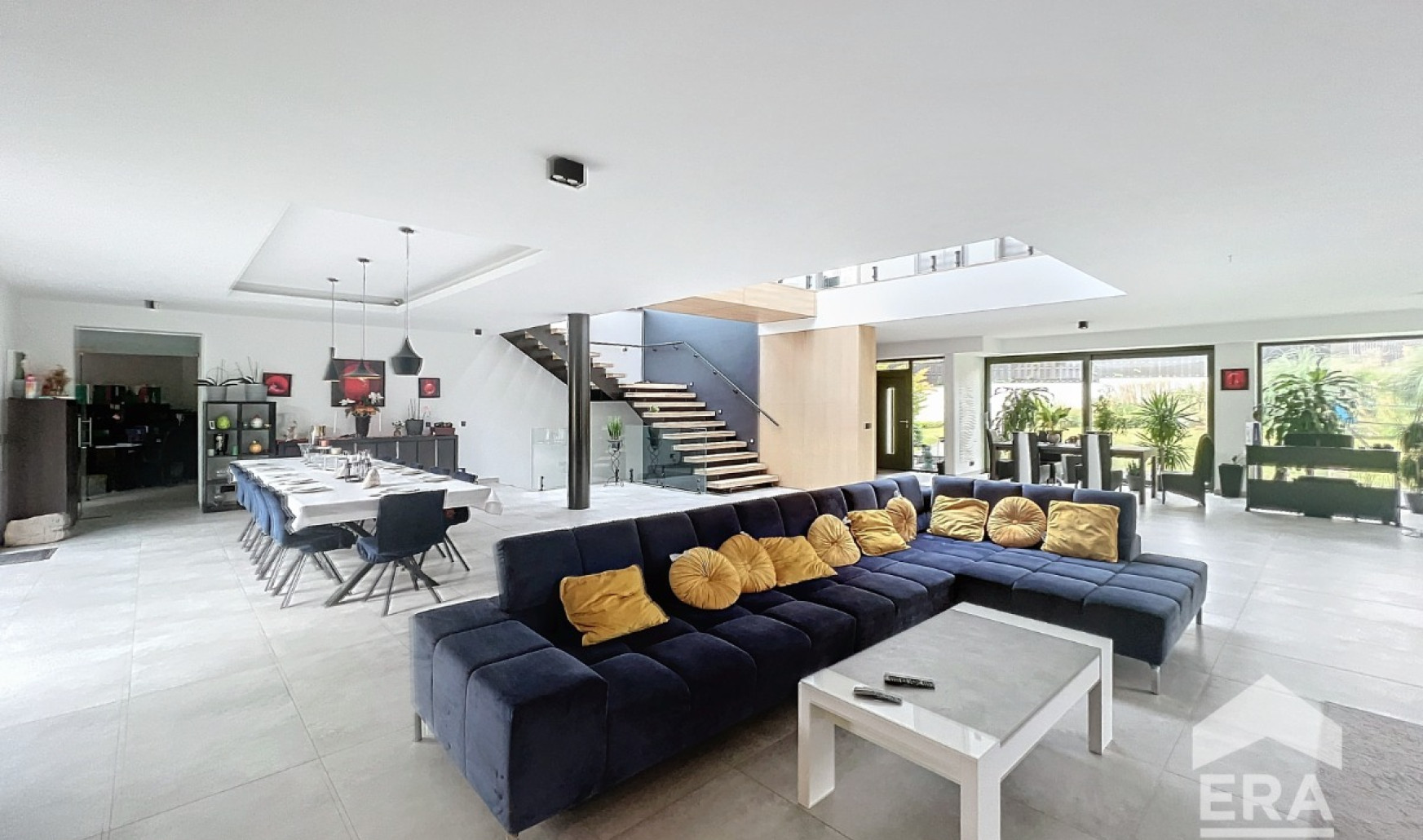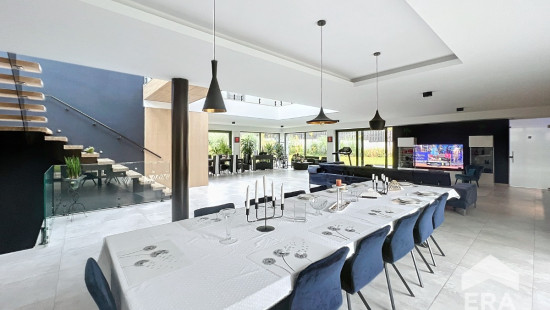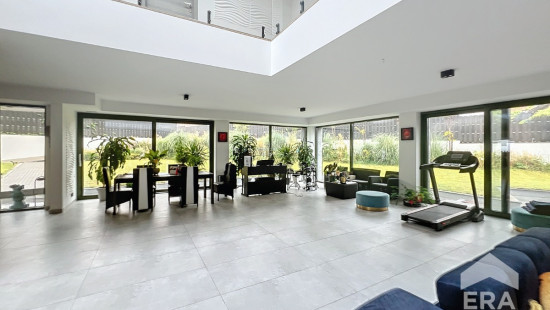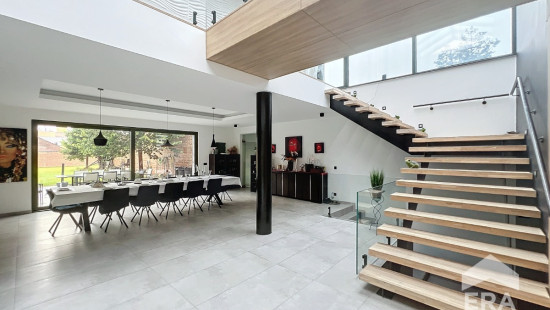
House
Detached / open construction
6 bedrooms
6 bathroom(s)
744 m² habitable sp.
3,100 m² ground sp.
Property code: 1334682
Description of the property
Specifications
Characteristics
General
Habitable area (m²)
744.00m²
Soil area (m²)
3100.00m²
Surface type
Brut
Surroundings
Commercial district
Near school
Close to public transport
Heating
Heating type
Central heating
Heating elements
Condensing boiler
Heating material
Solar panels
Gas
Miscellaneous
Joinery
Aluminium
Double glazing
Isolation
Glazing
Mouldings
Warm water
Gas boiler
Building
Year built
2020
Miscellaneous
Alarm
Security door
Videophone
Lift present
No
Details
Bedroom
Dressing room, walk-in closet
Bathroom
Bedroom
Bedroom
Bathroom
Bathroom
Bedroom
Bathroom
Toilet
Bedroom
Bedroom
Bathroom
Laundry area
Kitchen
Toilet
Toilet
Hall
Dining room
Living room, lounge
Garden
Terrace
Hobby room
Wellness area
Shower room
Wellness area
Garage
Garage
Garage
Garage
Parking space
Parking space
Parking space
Parking space
Parking space
Parking space
Technical and legal info
General
Protected heritage
No
Recorded inventory of immovable heritage
No
Energy & electricity
Electrical inspection
Inspection report - compliant
Utilities
Electricity
Sewer system connection
Cable distribution
Photovoltaic panels
City water
Telephone
Electricity modern
ISDN connection
Energy label
B
Certificate number
0000625496-01-3
Calculated specific energy consumption
81
CO2 emission
13.00
Calculated total energy consumption
60076
Planning information
Urban Planning Obligation
No
In Inventory of Unexploited Business Premises
No
Subject of a Redesignation Plan
No
Subdivision Permit Issued
No
Pre-emptive Right to Spatial Planning
No
Flood Area
Property not located in a flood plain/area
Renovation Obligation
Niet van toepassing/Non-applicable
In water sensetive area
Niet van toepassing/Non-applicable
Close

Interested?
Your property? Sold in no time.
Want to sell your property quickly and at the best price? Our experienced professionals are ready to guide you. With our expertise and knowledge of the local market, we ensure a hassle-free process


























