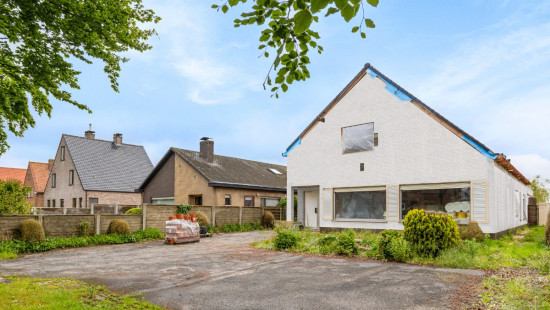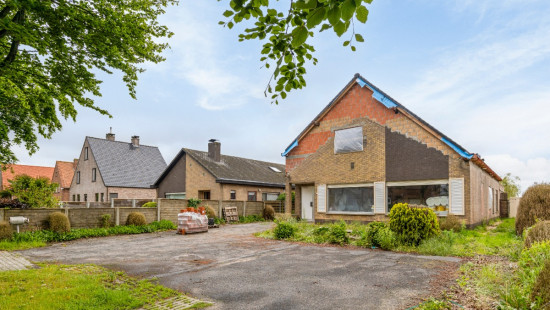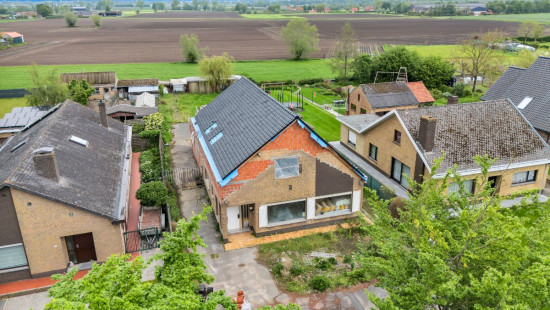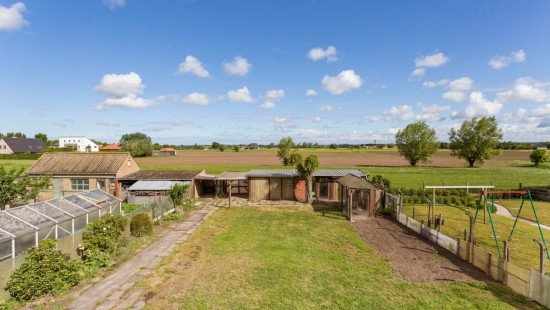
Partly renovated house with possibility of free profession
€ 405 000
Play video




Show +20 photo(s)




















House
Detached / open construction
5 bedrooms
2 bathroom(s)
281 m² habitable sp.
1,049 m² ground sp.
F
Property code: 1300681
Description of the property
Specifications
Characteristics
General
Habitable area (m²)
281.00m²
Soil area (m²)
1049.00m²
Width surface (m)
15.40m
Surface type
Net
Surroundings
Rural
Close to public transport
Unobstructed view
Access roads
Taxable income
€856,00
Heating
Heating type
Central heating
Heating elements
Radiators
Condensing boiler
Heating material
Gas
Miscellaneous
Joinery
Double glazing
Metal
Isolation
Detailed information on request
Warm water
Flow-through system on central heating
Building
Year built
1975
Miscellaneous
Ventilation
Lift present
No
Details
Entrance hall
Toilet
Commercial premises
Storage
Kitchen
Storage
Night hall
Bathroom
Laundry area
Bedroom
Office
Living room, lounge
Night hall
Bathroom
Bedroom
Bedroom
Bedroom
Bedroom
Garden
Terrace
Technical and legal info
General
Protected heritage
No
Recorded inventory of immovable heritage
No
Energy & electricity
Electrical inspection
Inspection report - non-compliant
Utilities
Gas
Septic tank
Rainwater well
City water
Separate sewage system
Energy label
F
Calculated specific energy consumption
540
Planning information
Urban Planning Permit
Permit issued
Urban Planning Obligation
No
In Inventory of Unexploited Business Premises
No
Subject of a Redesignation Plan
No
Subdivision Permit Issued
No
Pre-emptive Right to Spatial Planning
No
Urban destination
Agrarisch gebied;Woongebied met landelijk karakter
Flood Area
Property not located in a flood plain/area
P(arcel) Score
klasse A
G(building) Score
klasse A
Renovation Obligation
Van toepassing/Applicable
Close
Interested?