
Villa with 3 bedrooms and beautiful, large garden
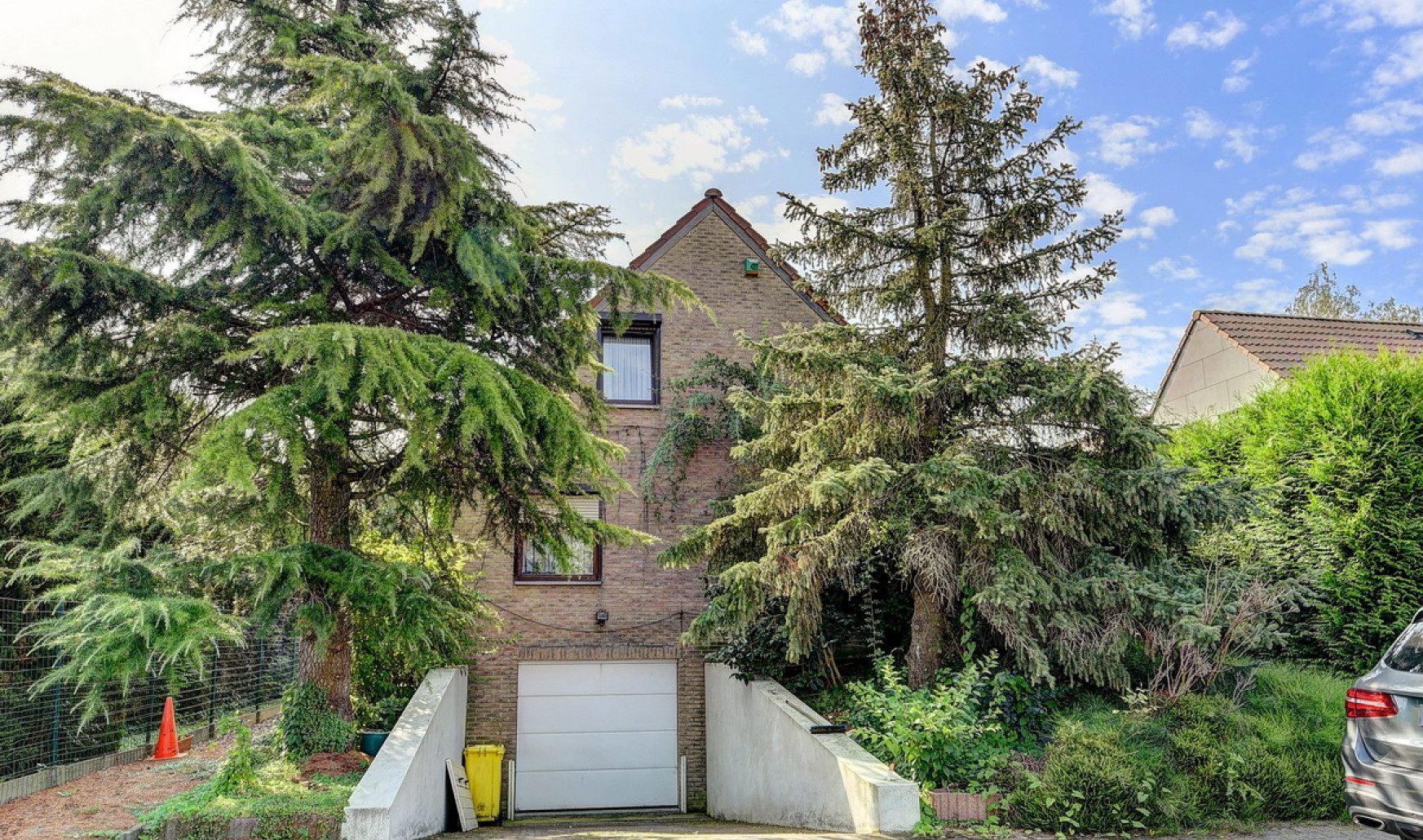
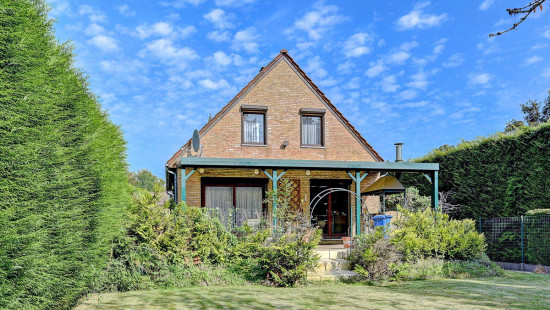
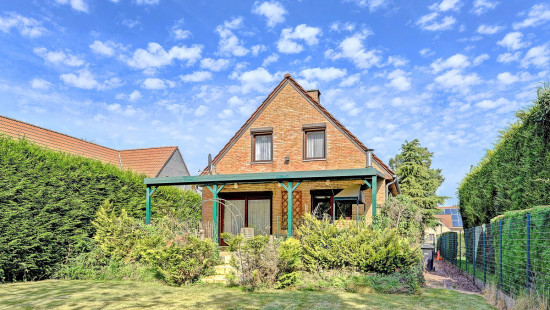
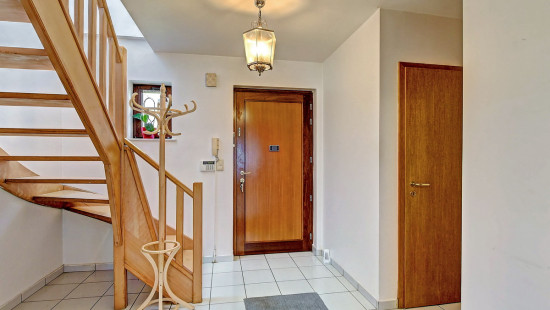
Show +25 photo(s)

























House
Detached / open construction
3 bedrooms
2 bathroom(s)
0 m² habitable sp.
1,119 m² ground sp.
E
Property code: 1286879
Description of the property
Specifications
Characteristics
General
Habitable area (m²)
0.00m²
Soil area (m²)
1119.00m²
Surface type
Brut
Plot orientation
South-East
Surroundings
Near school
Close to public transport
Residential area (villas)
Access roads
Taxable income
€1554,00
Comfort guarantee
Basic
Heating
Heating type
Central heating
Individual heating
Heating elements
Convectors
Built-in fireplace
Heating material
Wood
Electricity
Miscellaneous
Joinery
Wood
Double glazing
Isolation
Roof
Floor slab
Glazing
Wall
Double glazing
Roof insulation
Warm water
Electric boiler
Building
Year built
1992
Miscellaneous
Alarm
Roller shutters
Lift present
No
Details
Entrance hall
Toilet
Dining room
Living room, lounge
Kitchen
Terrace
Basement
Night hall
Bedroom
Bedroom
Bedroom
Bathroom
Toilet
Bathroom
Garden
Garage
Parking space
Technical and legal info
General
Protected heritage
No
Recorded inventory of immovable heritage
No
Energy & electricity
Electrical inspection
Inspection report - compliant
Utilities
Electricity
Rainwater well
Natural gas present in the street
City water
Telephone
Internet
Separate sewage system
Water softener
Energy label
E
Certificate number
3335403-RES-1
Calculated specific energy consumption
415
Planning information
Urban Planning Obligation
Yes
In Inventory of Unexploited Business Premises
No
Subject of a Redesignation Plan
No
Subdivision Permit Issued
No
Pre-emptive Right to Spatial Planning
No
Urban destination
Woonpark
Flood Area
Property not located in a flood plain/area
P(arcel) Score
klasse A
G(building) Score
klasse A
Renovation Obligation
Van toepassing/Applicable
In water sensetive area
Niet van toepassing/Non-applicable

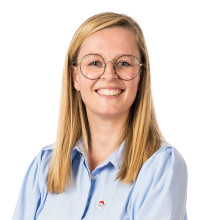
Close


Interested?