
Investment Property: Rented contemporary homes
€ 410 000




Show +18 photo(s)
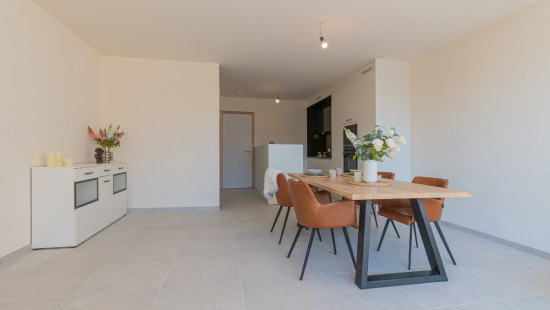
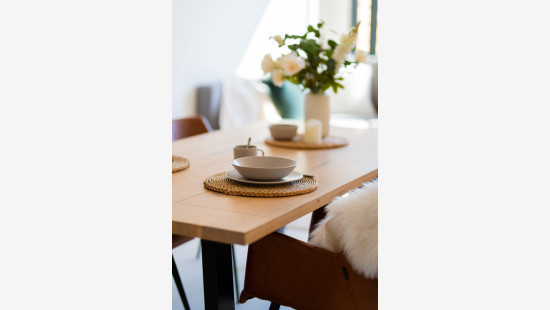
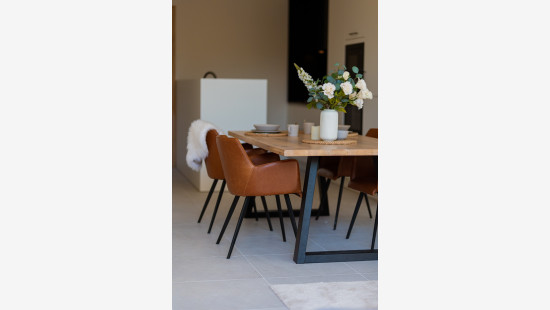
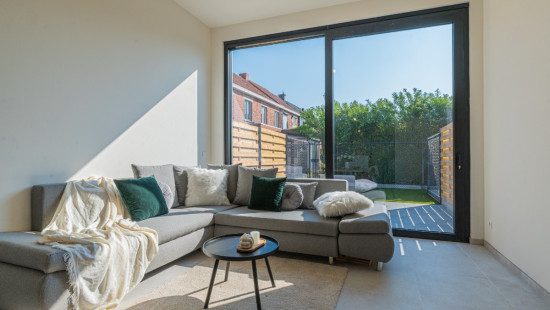
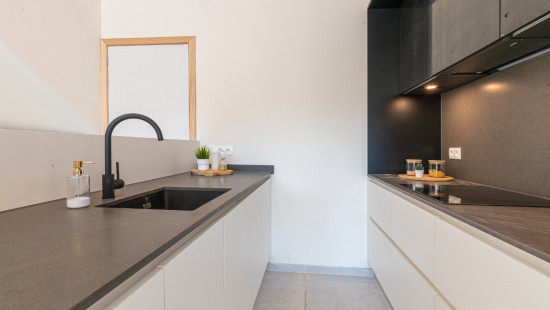
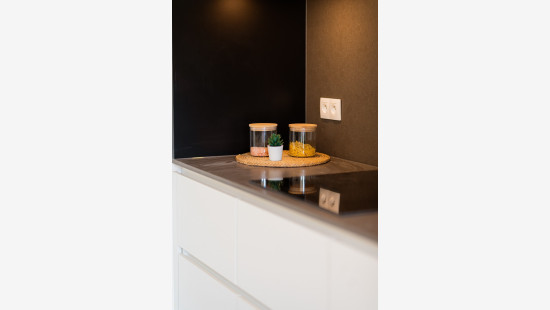
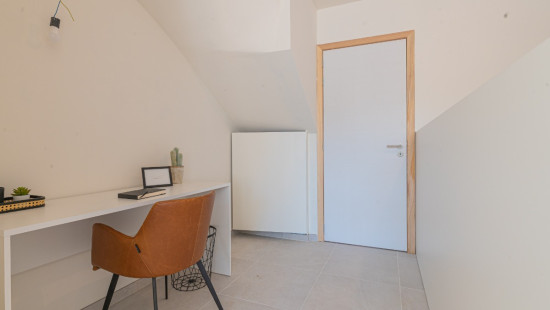
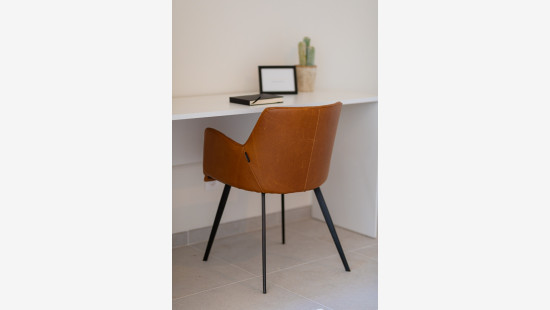
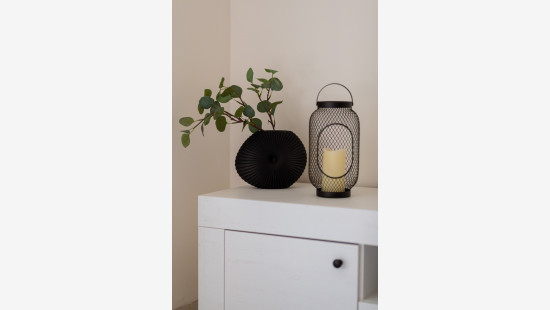
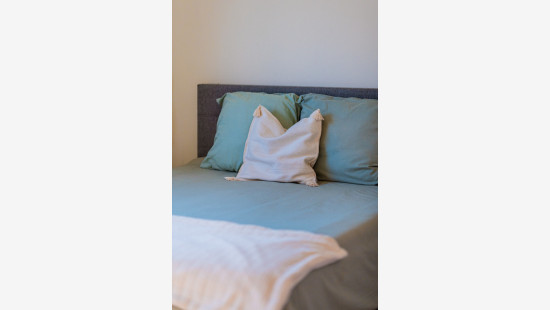
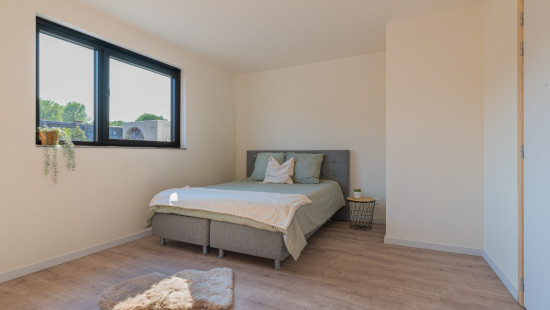
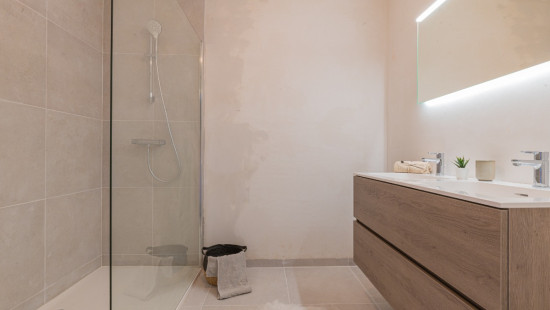
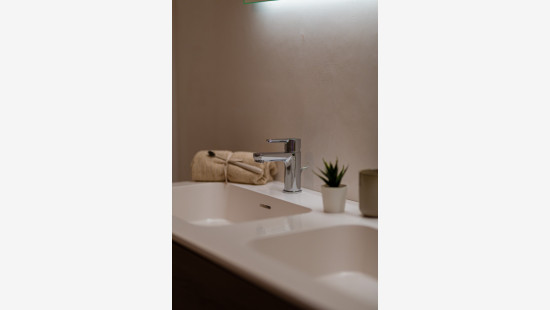
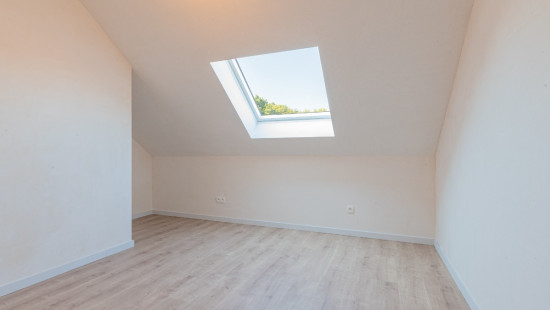
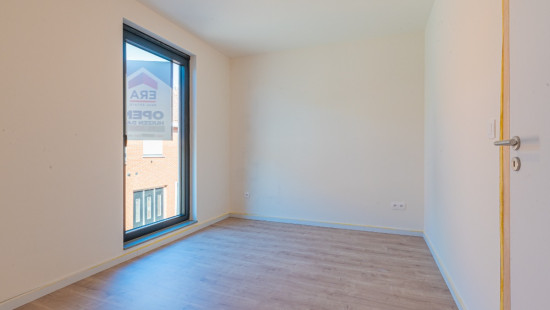
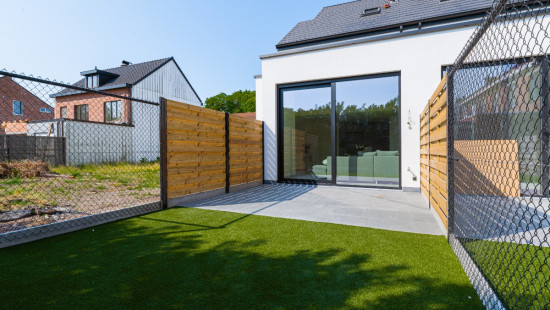
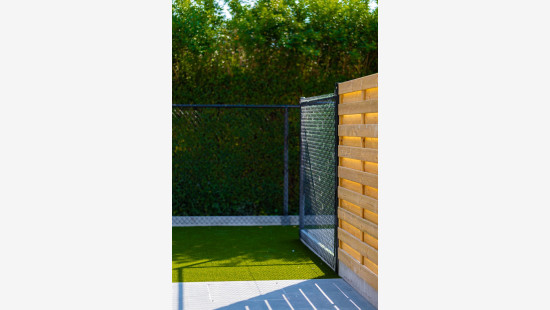
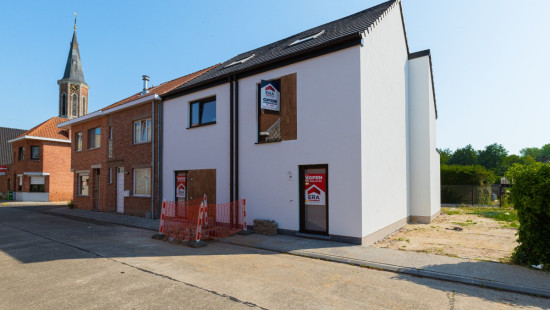
House
2 facades / enclosed building
3 bedrooms
1 bathroom(s)
154 m² habitable sp.
105 m² ground sp.
Property code: 1290667
Description of the property
Invest in real estate
This property is also suitable as an investment. Use our simulator to calculate your return on investment or contact us.
Specifications
Characteristics
General
Habitable area (m²)
154.00m²
Soil area (m²)
105.00m²
Surface type
Brut
Plot orientation
North-East
Orientation frontage
South-West
Surroundings
Green surroundings
Rural
Near school
Close to public transport
Access roads
Heating
Heating type
Individual heating
Heating elements
Underfloor heating
Heating material
Heat pump (air)
Miscellaneous
Joinery
Aluminium
Super-insulating high-efficiency glass
Isolation
Glazing
Façade insulation
See specifications
Roof insulation
Warm water
Heat pump
Building
Year built
2023
Floor
0
Lift present
No
Details
Bathroom
Storage
Storage
Storage
Bedroom
Bedroom
Bedroom
Toilet
Toilet
Living room, lounge
Technical and legal info
General
Protected heritage
No
Recorded inventory of immovable heritage
No
Energy & electricity
Utilities
Electricity
Rainwater well
Photovoltaic panels
City water
Electricity modern
Energy performance certificate
Yes
Energy label
-
Planning information
Urban Planning Obligation
No
In Inventory of Unexploited Business Premises
No
Subject of a Redesignation Plan
No
Subdivision Permit Issued
No
Pre-emptive Right to Spatial Planning
No
Urban destination
Residential area
P(arcel) Score
klasse A
G(building) Score
Onbekend
Renovation Obligation
Niet van toepassing/Non-applicable
In water sensetive area
Niet van toepassing/Non-applicable
Close
