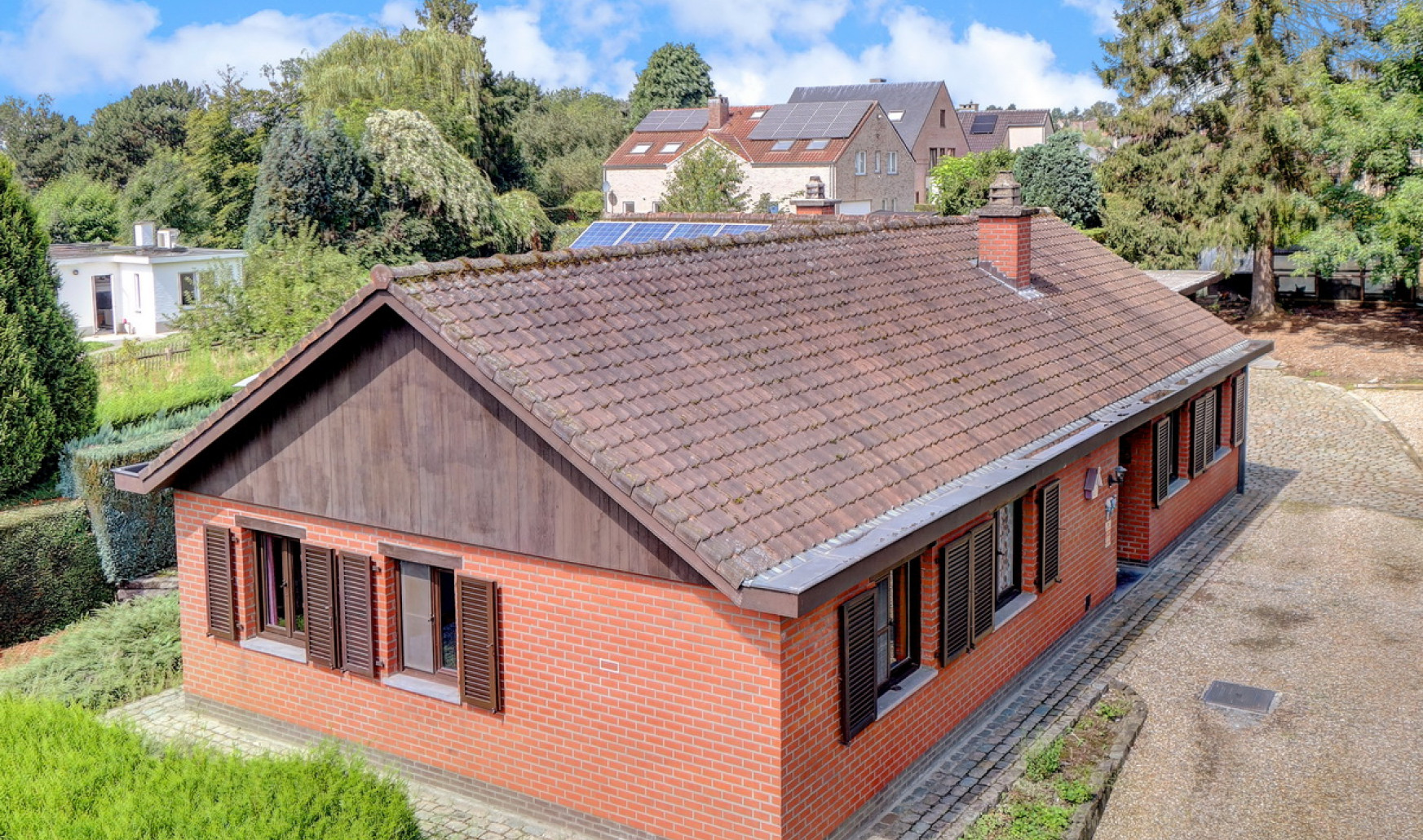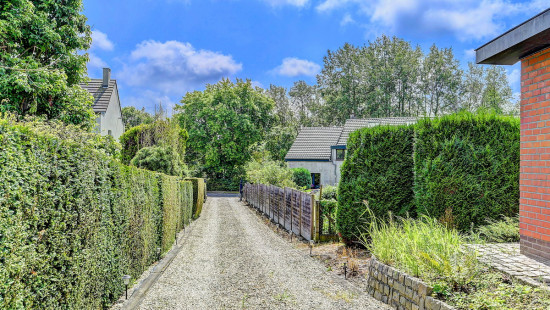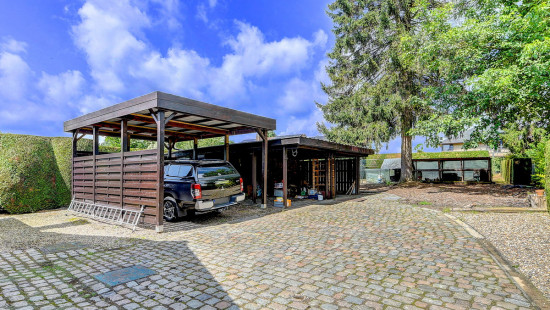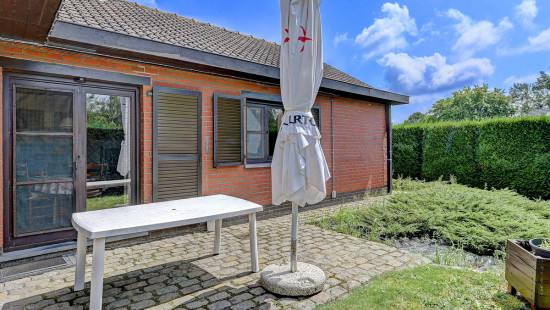
Quietly located bungalow in the centre of Sterrebeek, 3 bedr




Show +21 photo(s)





















House
Detached / open construction
3 bedrooms
1 bathroom(s)
142 m² habitable sp.
1,339 m² ground sp.
D
Property code: 1355224
Description of the property
Specifications
Characteristics
General
Habitable area (m²)
142.00m²
Soil area (m²)
1339.00m²
Built area (m²)
142.00m²
Width surface (m)
14.00m
Surface type
Brut
Plot orientation
NW
Surroundings
Residential
Near park
Taxable income
€1814,00
Heating
Heating type
Central heating
Individual heating
Heating elements
Radiators
Heating material
Fuel oil
Miscellaneous
Joinery
Wood
Double glazing
Isolation
Roof
Glazing
Cavity wall
Warm water
Flow-through system on central heating
Building
Year built
1978
Lift present
No
Technical and legal info
General
Protected heritage
No
Recorded inventory of immovable heritage
No
Energy & electricity
Utilities
Undetermined
Energy performance certificate
Yes
Energy label
D
Certificate number
20240807-0003153359-RES-2
Calculated specific energy consumption
348
Planning information
Urban Planning Permit
Permit issued
Urban Planning Obligation
No
In Inventory of Unexploited Business Premises
No
Subject of a Redesignation Plan
No
Summons
Geen rechterlijke herstelmaatregel of bestuurlijke maatregel opgelegd
Subdivision Permit Issued
No
Pre-emptive Right to Spatial Planning
No
Urban destination
Residential area
Flood Area
Property not located in a flood plain/area
P(arcel) Score
klasse D
G(building) Score
klasse A
Renovation Obligation
Niet van toepassing/Non-applicable
In water sensetive area
Niet van toepassing/Non-applicable
Close
