
Unique villa on 50 are plot in Sterrebeek
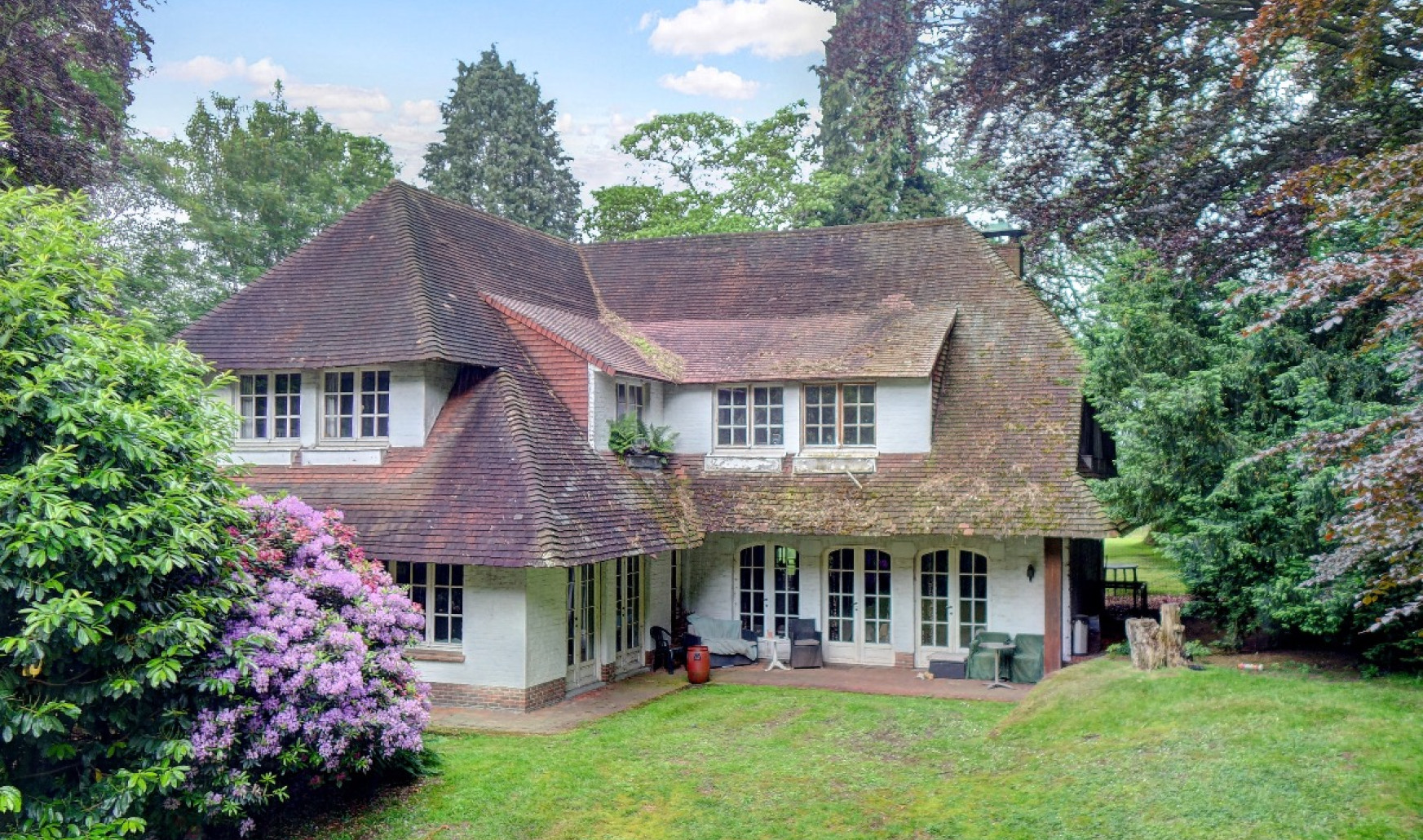
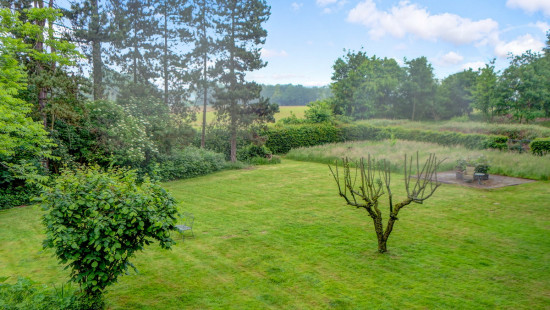
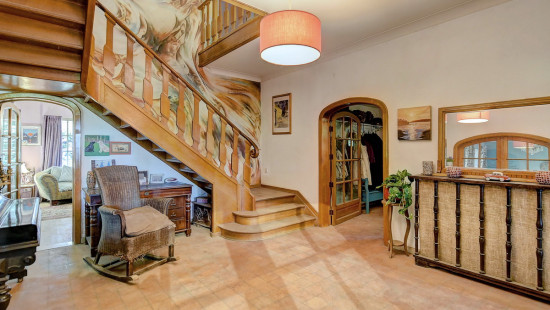
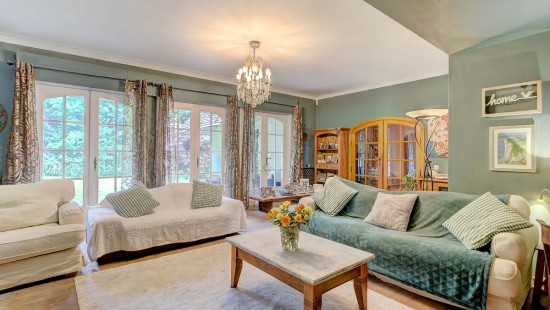
Show +24 photo(s)



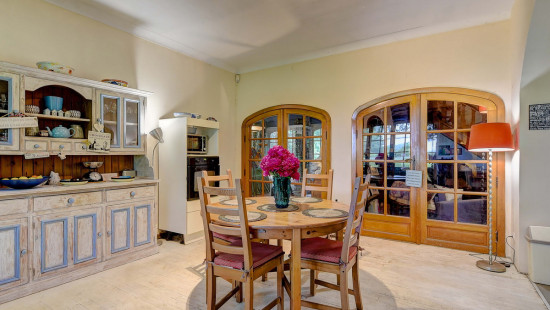


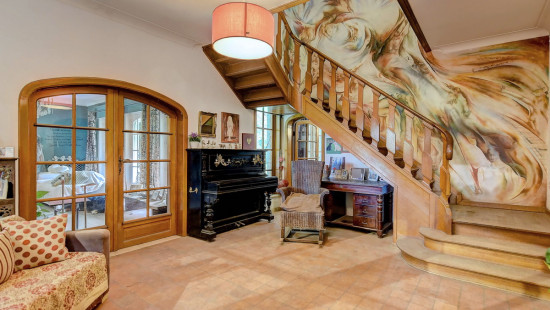

















House
Detached / open construction
5 bedrooms
1 bathroom(s)
425 m² habitable sp.
5,056 m² ground sp.
E
Property code: 1261217
Description of the property
Specifications
Characteristics
General
Habitable area (m²)
425.00m²
Soil area (m²)
5056.00m²
Built area (m²)
247.00m²
Width surface (m)
29.20m
Surface type
Brut
Surroundings
Green surroundings
Residential
Near school
Close to public transport
Access roads
Taxable income
€3552,00
Comfort guarantee
Basic
Available from
Heating
Heating type
Central heating
Individual heating
Heating elements
Radiators
Heating material
Fuel oil
Miscellaneous
Joinery
Wood
Single glazing
Isolation
Roof
Warm water
Electric boiler
Building
Year built
1954
Amount of floors
2
Lift present
No
Details
Bedroom
Bedroom
Bedroom
Bedroom
Bedroom
Bathroom
Night hall
Entrance hall
Toilet
Living room, lounge
Library
Kitchen
Dining room
Living room, lounge
Garden
Technical and legal info
General
Protected heritage
No
Recorded inventory of immovable heritage
No
Energy & electricity
Electrical inspection
Inspection report - compliant
Utilities
Electricity
Septic tank
City water
Energy label
E
Certificate number
20240516-0003249055
Calculated specific energy consumption
466
Planning information
Urban Planning Obligation
Yes
In Inventory of Unexploited Business Premises
No
Subject of a Redesignation Plan
No
Subdivision Permit Issued
No
Pre-emptive Right to Spatial Planning
Yes
Urban destination
Bufferzone
Flood Area
Property not located in a flood plain/area
P(arcel) Score
klasse A
G(building) Score
klasse A
Renovation Obligation
Van toepassing/Applicable
In water sensetive area
Niet van toepassing/Non-applicable
Close
