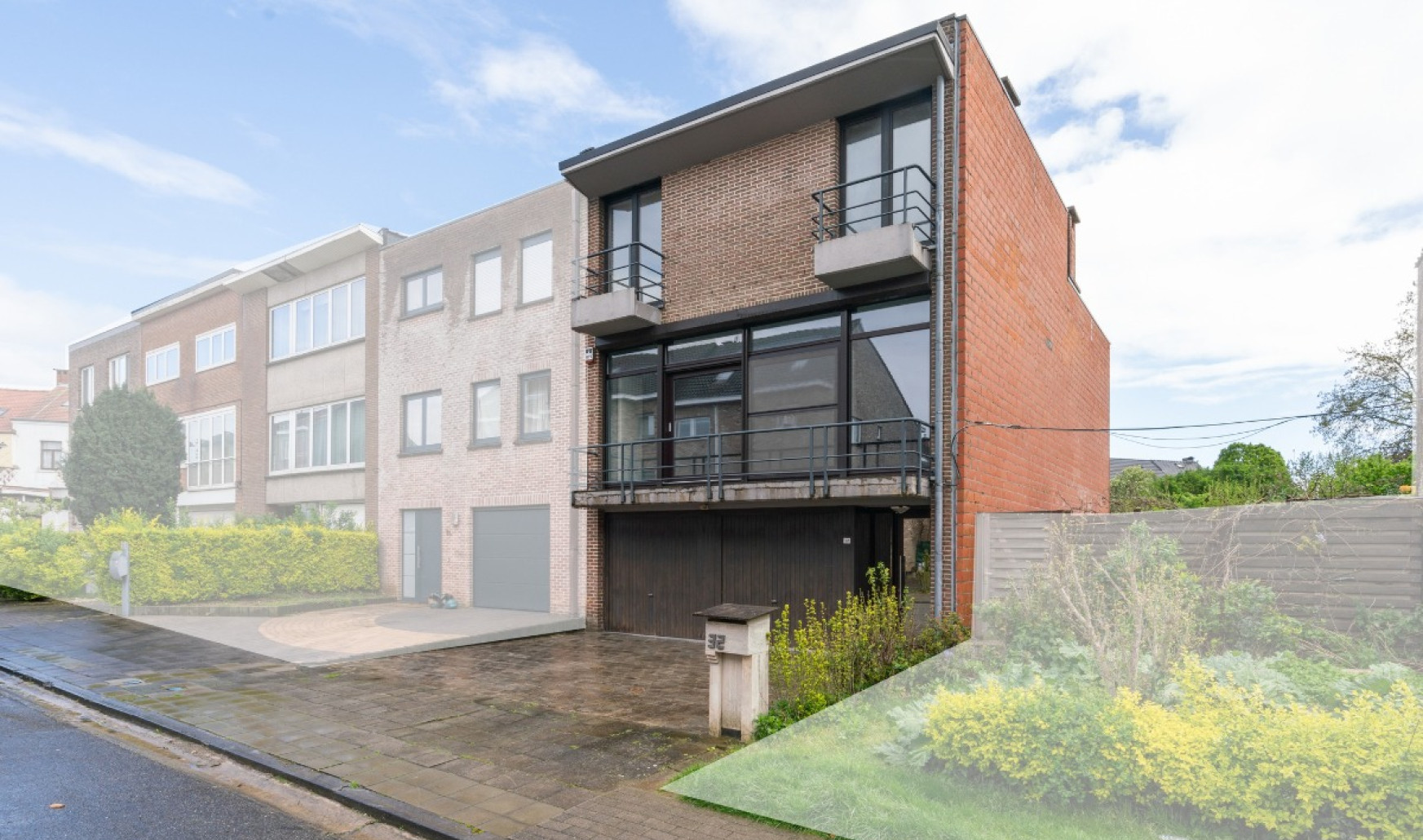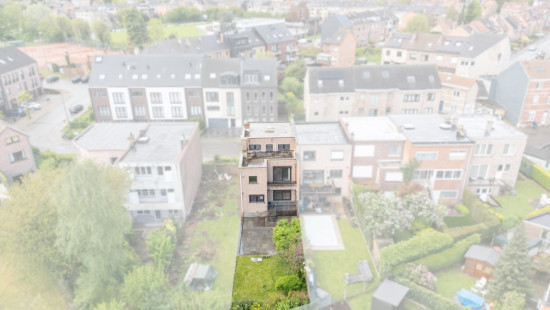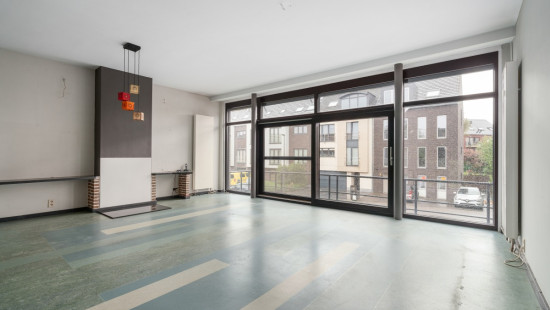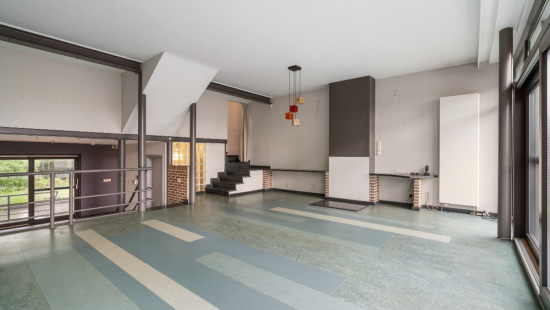
House
2 facades / enclosed building
5 bedrooms (6 possible)
1 bathroom(s)
256 m² habitable sp.
247 m² ground sp.
C
Property code: 1330458
Description of the property
Specifications
Characteristics
General
Habitable area (m²)
255.50m²
Soil area (m²)
247.00m²
Width surface (m)
6.50m
Surface type
Brut
Plot orientation
East
Orientation frontage
West
Surroundings
Centre
Green surroundings
Residential
Near school
Close to public transport
Access roads
Heating
Heating type
Central heating
Heating elements
Radiators
Heating material
Gas
Miscellaneous
Joinery
PVC
Wood
Double glazing
Isolation
Glazing
Wall
Roof insulation
Warm water
Boiler on central heating
Building
Year built
1990
Miscellaneous
Alarm
Videophone
Lift present
No
Details
Entrance hall
Bedroom
Storage
Terrace
Toilet
Living room, lounge
Dining room
Kitchen
Bedroom
Terrace
Bathroom
Toilet
Office
Bedroom
Bedroom
Bedroom
Garage
Garden
Parking space
Technical and legal info
General
Protected heritage
No
Recorded inventory of immovable heritage
No
Energy & electricity
Electrical inspection
Inspection report - compliant
Utilities
Gas
Electricity
Sewer system connection
Cable distribution
City water
Telephone
Internet
Water softener
Energy performance certificate
Yes
Energy label
C
Certificate number
202405030003232973res4
Calculated specific energy consumption
203
Planning information
Urban Planning Permit
Permit issued
Urban Planning Obligation
No
In Inventory of Unexploited Business Premises
No
Subject of a Redesignation Plan
No
Summons
Geen rechterlijke herstelmaatregel of bestuurlijke maatregel opgelegd
Subdivision Permit Issued
No
Pre-emptive Right to Spatial Planning
Yes
Urban destination
Residential area
Flood Area
Property not located in a flood plain/area
P(arcel) Score
klasse A
G(building) Score
klasse A
Renovation Obligation
Niet van toepassing/Non-applicable
In water sensetive area
Niet van toepassing/Non-applicable
Close

In option



















