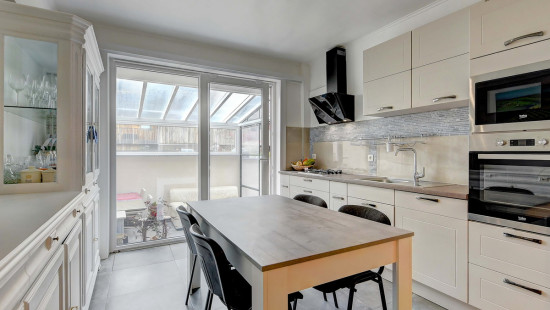
Renovated 3 bedroom apartment in the center of Tervuren
Visit on 15/03 from 14:30 to 15:30




Show +19 photo(s)



















Flat, apartment
2 facades / enclosed building
3 bedrooms
1 bathroom(s)
110 m² habitable sp.
125 m² ground sp.
B
Property code: 1351300
Description of the property
Specifications
Characteristics
General
Habitable area (m²)
110.00m²
Soil area (m²)
125.00m²
Surface type
Brut
Orientation frontage
East
Surroundings
Near school
Close to public transport
Near park
Administrative centre
Access roads
Taxable income
€741,00
Comfort guarantee
Basic
Heating
Heating type
Individual heating
Heating elements
Radiators
Heating material
Electricity
Miscellaneous
Joinery
Super-insulating high-efficiency glass
Isolation
Detailed information on request
Warm water
Electric boiler
Building
Year built
1961
Floor
1
Amount of floors
3
Miscellaneous
Intercom
Lift present
No
Details
Living room, lounge
Toilet
Kitchen
Terrace
Bedroom
Bedroom
Bedroom
Bathroom
Basement
Technical and legal info
General
Protected heritage
No
Recorded inventory of immovable heritage
No
Energy & electricity
Electrical inspection
Inspection report - compliant
Utilities
Gas
Electricity
Sewer system connection
City water
Telephone
Internet
Energy label
B
Certificate number
20200818-0002303880-RES-1
Calculated specific energy consumption
198
Planning information
Urban Planning Permit
Property built before 1962
Urban Planning Obligation
Yes
In Inventory of Unexploited Business Premises
No
Subject of a Redesignation Plan
No
Subdivision Permit Issued
No
Pre-emptive Right to Spatial Planning
Yes
Urban destination
Residential area
Flood Area
Property not located in a flood plain/area
P(arcel) Score
klasse D
G(building) Score
klasse D
Renovation Obligation
Niet van toepassing/Non-applicable
In water sensetive area
Niet van toepassing/Non-applicable

Visit during the Open House Day
Visit the ERA OPEN HOUSE DAY and enjoy our ‘fast lane experience’! Registration is not required, but it allows us to better inform you before and during your visit.
Close

Interested?