
2 bedroom duplex apartment (104m2) with terrace.
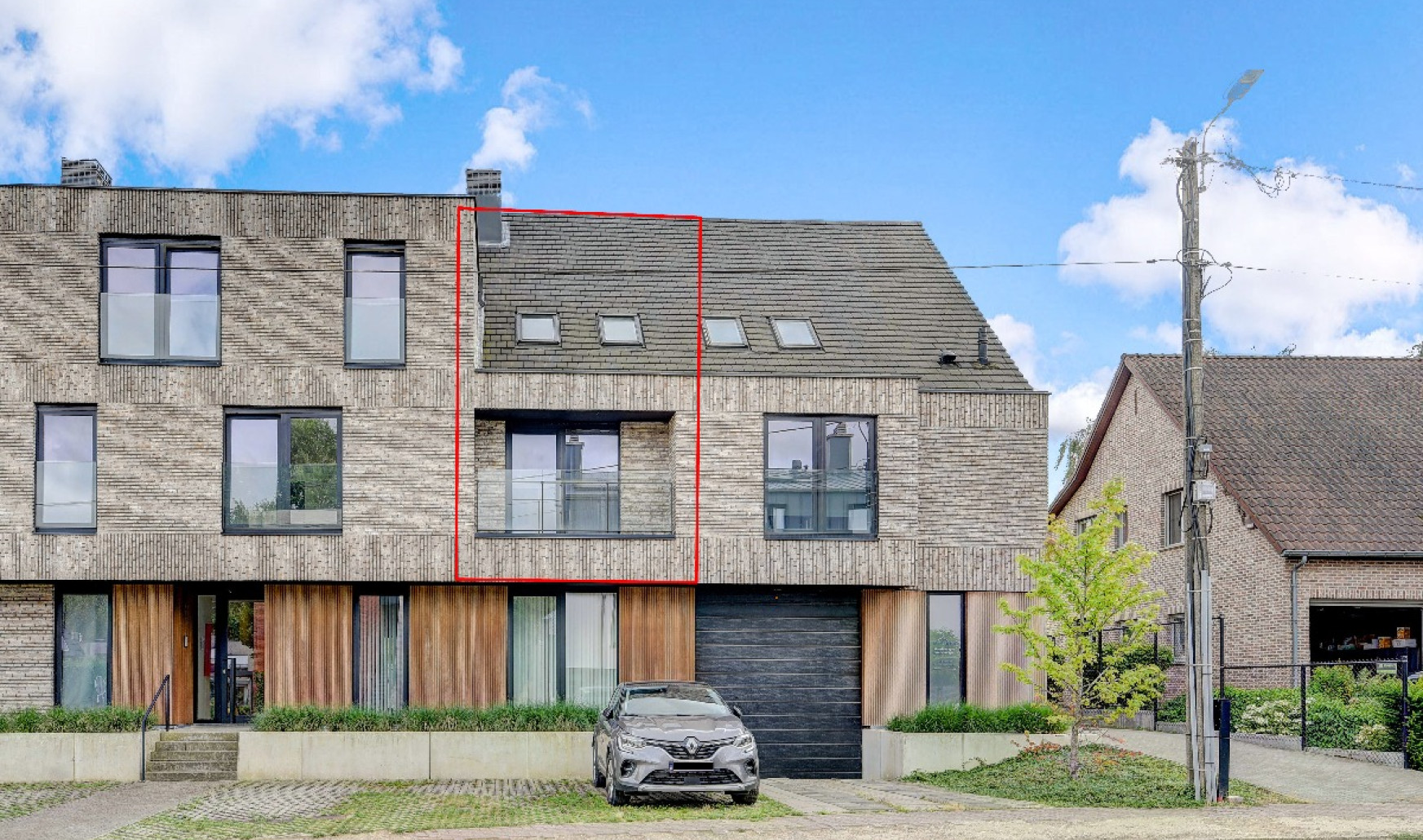
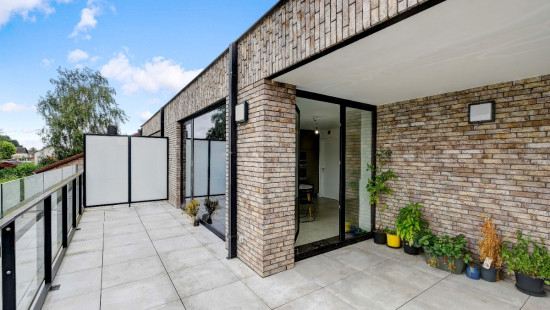
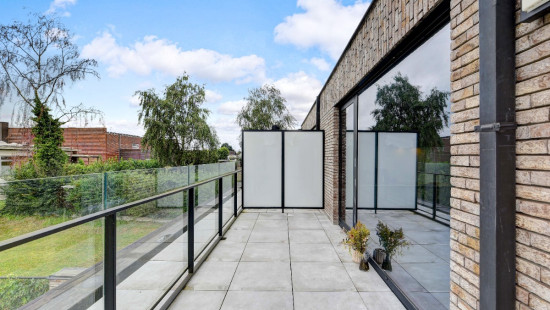
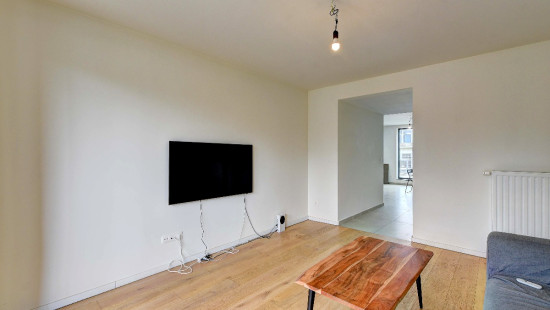
Show +22 photo(s)
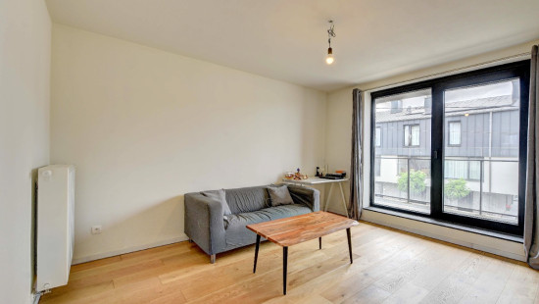
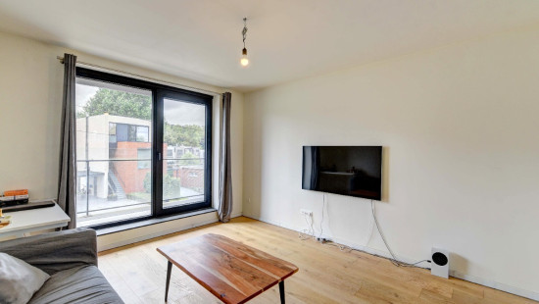
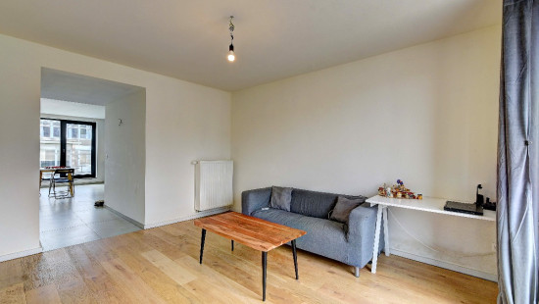
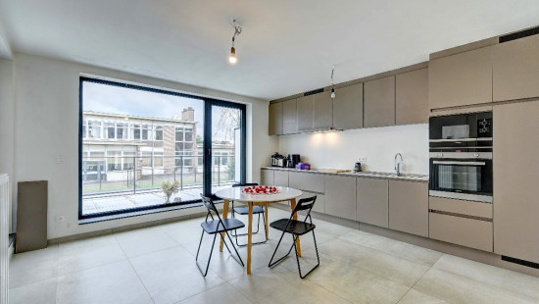
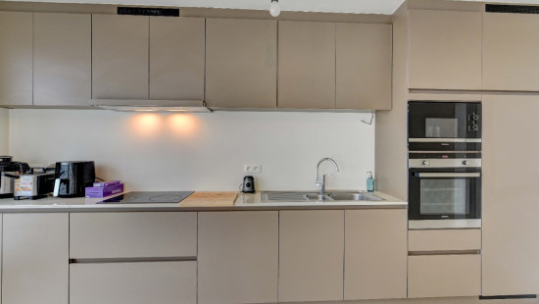
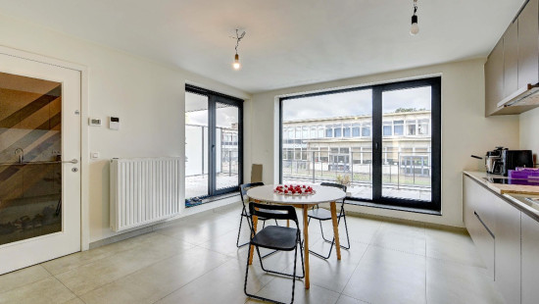
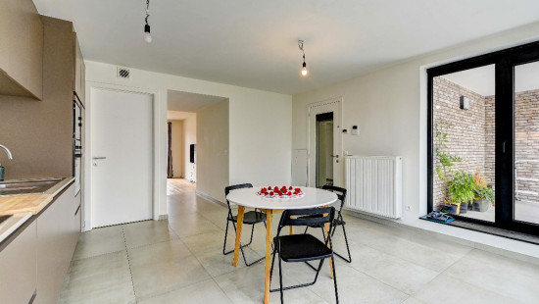
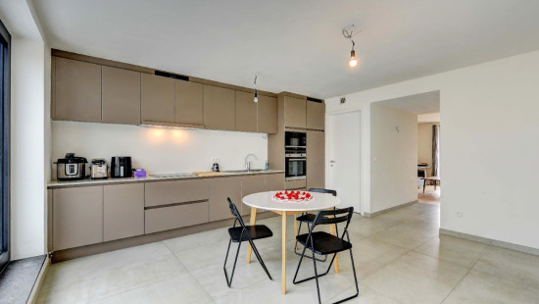
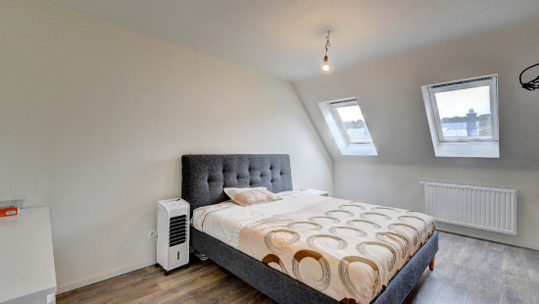
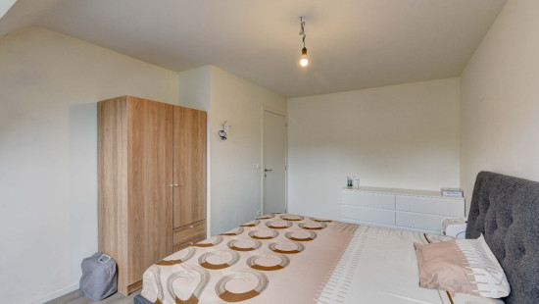
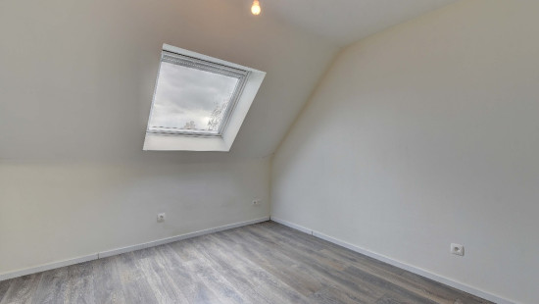
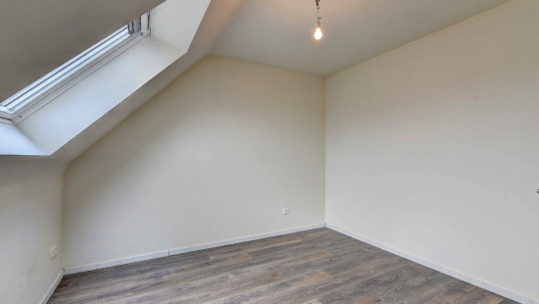
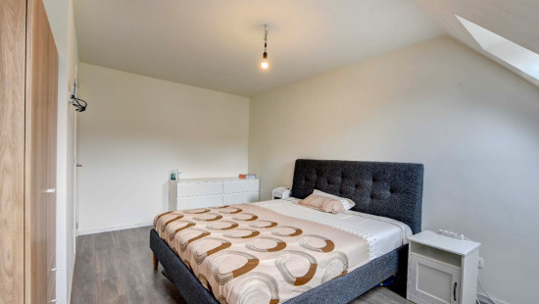
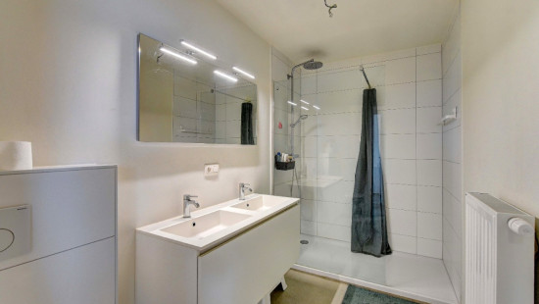
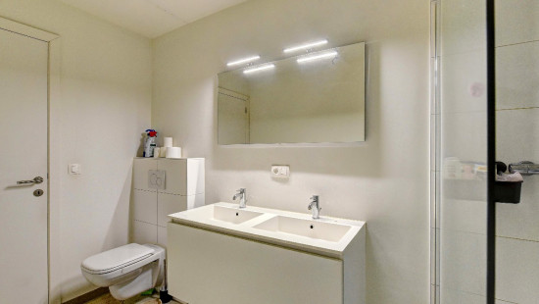
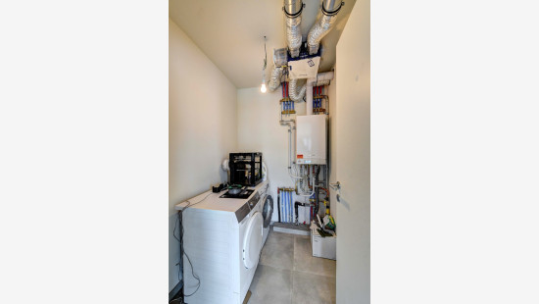
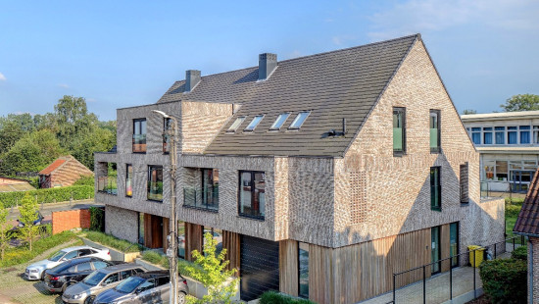
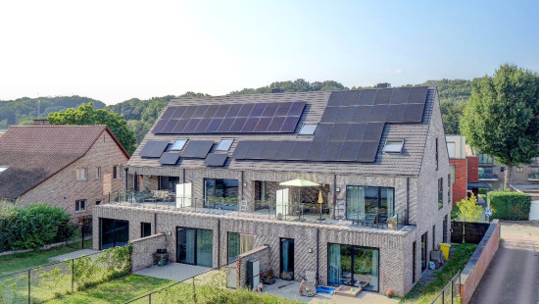
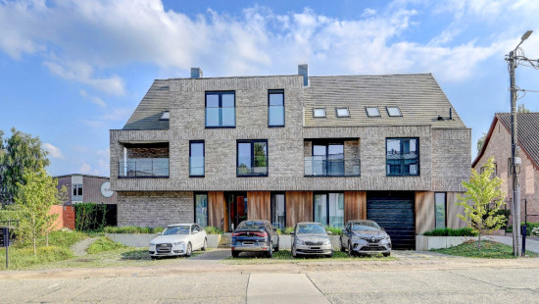
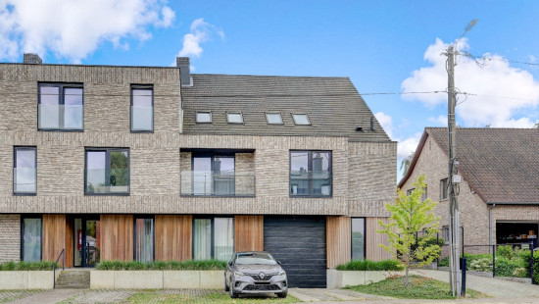
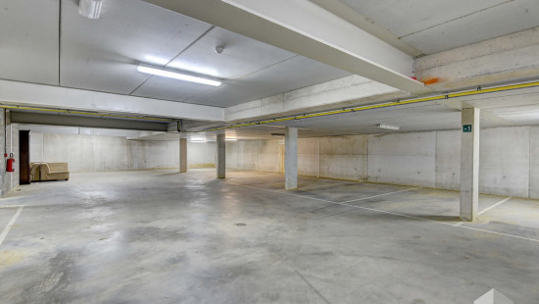
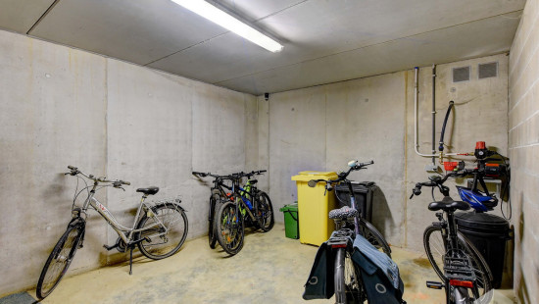
Flat, apartment
2 facades / enclosed building
2 bedrooms
1 bathroom(s)
104 m² habitable sp.
104 m² ground sp.
A
Property code: 1275820
Description of the property
Invest in real estate
This property is also suitable as an investment. Use our simulator to calculate your return on investment or contact us.
Specifications
Characteristics
General
Habitable area (m²)
104.00m²
Soil area (m²)
104.00m²
Width surface (m)
3.60m
Surface type
Brut
Plot orientation
South
Orientation frontage
North
Surroundings
Near school
Close to public transport
Administrative centre
Access roads
Comfort guarantee
Basic
Heating
Heating type
Central heating
Heating elements
Radiators with thermostatic valve
Heating material
Gas
Miscellaneous
Joinery
Aluminium
Double glazing
Isolation
Cavity insulation
Glazing
Cavity wall
Roof insulation
Warm water
Flow-through system on central heating
Building
Year built
2020
Floor
1
Amount of floors
2
Miscellaneous
Intercom
Ventilation
Lift present
No
Solar panels
Solar panels
Solar panels present - Included in the price
Details
Entrance hall
Toilet
Living room, lounge
Hall
Kitchen
Storage
Night hall
Bedroom
Bedroom
Bathroom
Attic
Terrace
Storage
Parking space
Parking space
Technical and legal info
General
Protected heritage
No
Recorded inventory of immovable heritage
No
Energy & electricity
Electrical inspection
Inspection report - compliant
Utilities
Gas
Electricity
Sewer system connection
Cable distribution
City water
Electricity automatic fuse
Electricity modern
Internet
Energy performance certificate
Yes
Energy label
A
Certificate number
24135-G-2014_132/EP10894/A001/D01/SD006
Calculated specific energy consumption
38
Planning information
Urban Planning Permit
Permit issued
Urban Planning Obligation
Yes
In Inventory of Unexploited Business Premises
No
Subject of a Redesignation Plan
No
Subdivision Permit Issued
No
Pre-emptive Right to Spatial Planning
No
Urban destination
Residential area
Flood Area
Property not located in a flood plain/area
P(arcel) Score
klasse A
G(building) Score
klasse A
Renovation Obligation
Niet van toepassing/Non-applicable
In water sensetive area
Niet van toepassing/Non-applicable
Close
