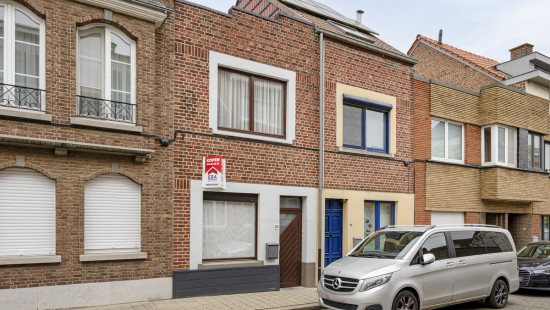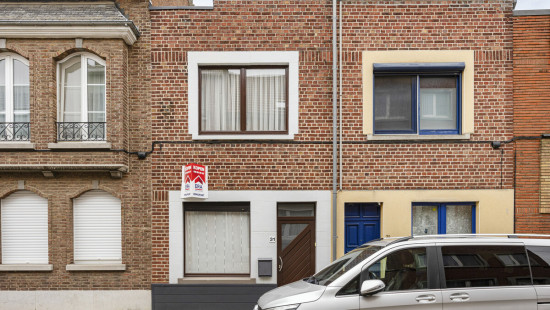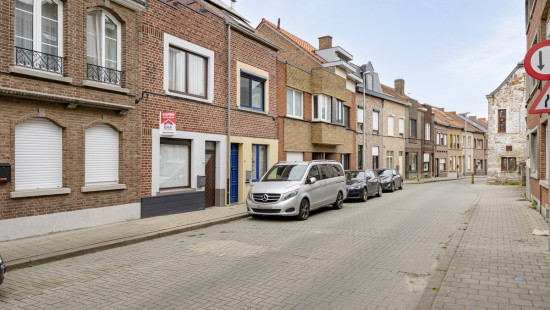
Top located starter home with garden for sale in Tienen
€ 160 000




Show +17 photo(s)

















Flat, apartment
2 facades / enclosed building
2 bedrooms
1 bathroom(s)
95 m² habitable sp.
100 m² ground sp.
E
Property code: 1334499
Description of the property
Specifications
Characteristics
General
Habitable area (m²)
95.00m²
Soil area (m²)
100.00m²
Width surface (m)
4.00m
Surface type
Net
Plot orientation
East
Orientation frontage
West
Surroundings
Centre
Residential
Near school
Close to public transport
Near park
Near railway station
Taxable income
€342,00
Comfort guarantee
Basic
Heating
Heating type
Individual heating
Heating elements
Stove(s)
Heating material
Gas
Miscellaneous
Joinery
Wood
Double glazing
Isolation
Roof
Glazing
Roof insulation
Warm water
Flow-through system on central heating
Boiler on central heating
Building
Year built
1935
Floor
0
Amount of floors
2
Miscellaneous
Roller shutters
Lift present
No
Details
Dining room
Living room, lounge
Kitchen
Night hall
Bedroom
Bedroom
Garden
Bathroom
Technical and legal info
General
Protected heritage
No
Recorded inventory of immovable heritage
No
Energy & electricity
Electrical inspection
Inspection report - non-compliant
Utilities
Gas
Electricity
Natural gas present in the street
Sewer system connection
Cable distribution
City water
Telephone
Internet
Energy performance certificate
Yes
Energy label
E
Certificate number
20240703-0003301949-RES-1
Calculated specific energy consumption
467
Planning information
Urban Planning Permit
Property built before 1962
Urban Planning Obligation
No
In Inventory of Unexploited Business Premises
No
Subject of a Redesignation Plan
No
Summons
Geen rechterlijke herstelmaatregel of bestuurlijke maatregel opgelegd
Subdivision Permit Issued
No
Pre-emptive Right to Spatial Planning
No
Urban destination
Residential area
Flood Area
Property not located in a flood plain/area
P(arcel) Score
klasse B
G(building) Score
klasse B
Renovation Obligation
Van toepassing/Applicable
In water sensetive area
Niet van toepassing/Non-applicable
Close
In option
Downloads
- BA Verlatstraat 31 Tienen.pdf
- Gewestinfo-O2024-0583345-26_6_2024.pdf
- RechtVanVoorkoop-O2024-0583346-26_6_2024.pdf
- export-cadgis (54).pdf
- EK Verlatstraat 31 Tienen.pdf
- SI Verlatstraat 31 Tienen.pdf
- EPC Verlatstraat 31 Tienen.pdf
- Overstromingsgevaar-O2024-0583348-26_6_2024.pdf
- Asbestattest Verlatstraat 31 Tienen.pdf
- Simulatie isolatie plat dak hoofdgebouw.pdf