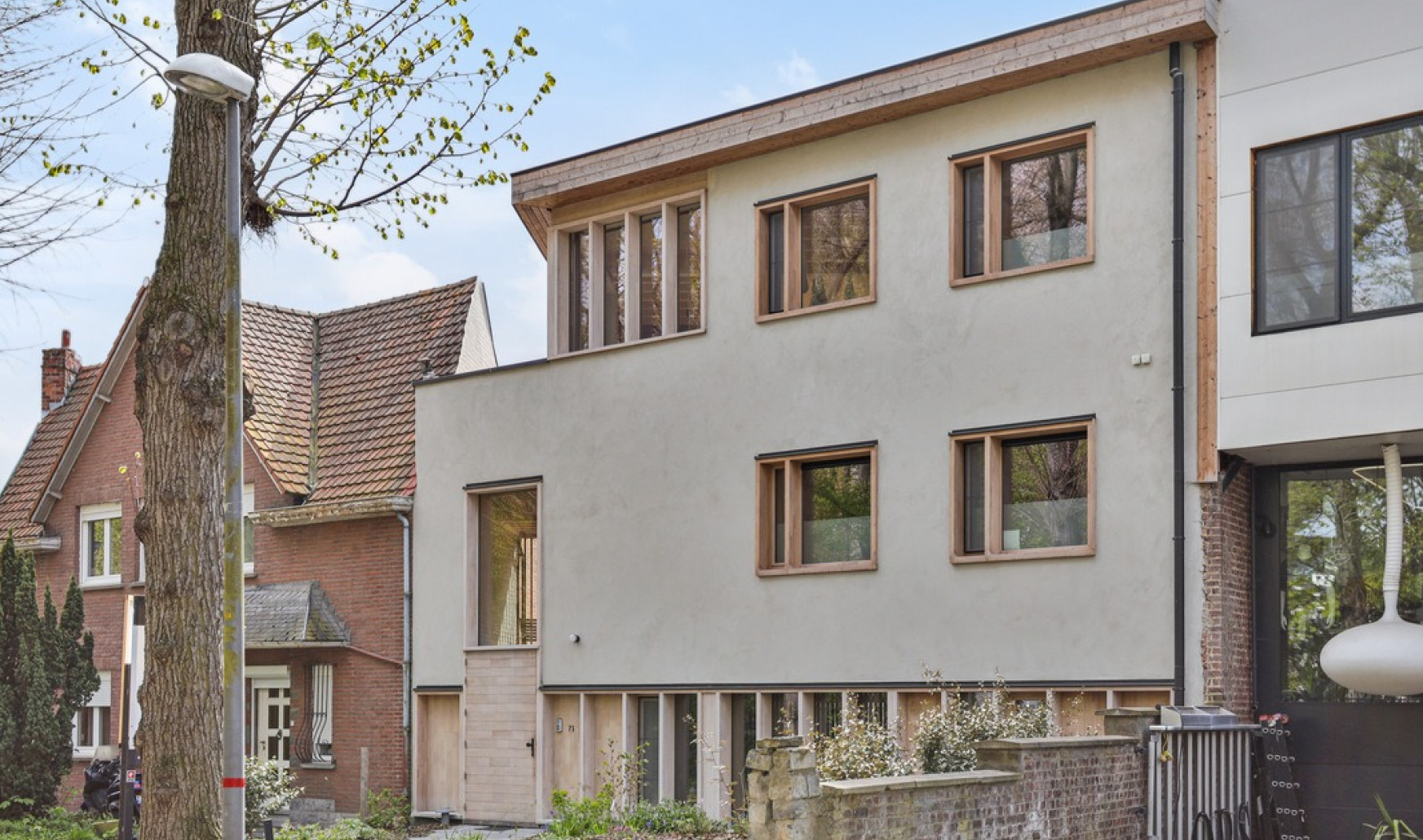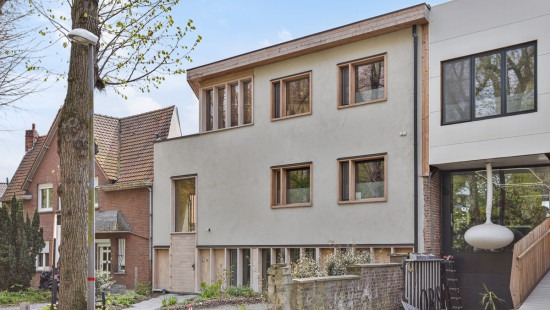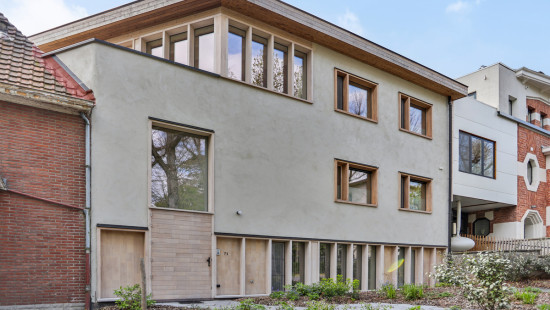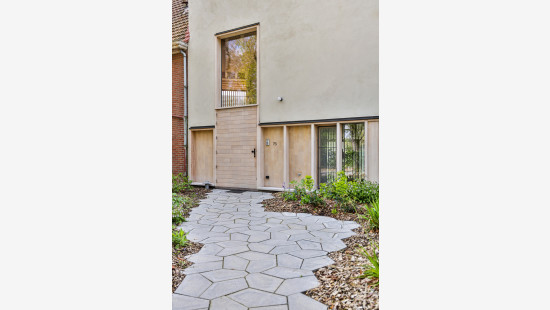
Unique ground-floor apartment with 1 bedroom and garden by c
Sold




Show +14 photo(s)














Flat, apartment
2 facades / enclosed building
1 bedrooms
1 bathroom(s)
94 m² habitable sp.
373 m² ground sp.
A
Property code: 1276045
Description of the property
Specifications
Characteristics
General
Habitable area (m²)
94.00m²
Soil area (m²)
373.00m²
Width surface (m)
12.33m
Surface type
Net
Plot orientation
South-West
Orientation frontage
North-East
Surroundings
Centre
Green surroundings
Park
Residential
Near school
Close to public transport
Near park
Near railway station
Heating
Heating type
Central heating
Heating elements
Underfloor heating
Heating material
Heat pump (geothermal)
Miscellaneous
Joinery
Wood
Super-insulating high-efficiency glass
Isolation
Roof
Floor slab
Glazing
Façade insulation
Wall
Roof insulation
Warm water
Boiler on central heating
Building
Year built
2021
Floor
0
Amount of floors
2
Miscellaneous
Ventilation
Lift present
No
Solar panels
Solar panels
Solar panels present - Included in the price
Details
Entrance hall
Dining room
Kitchen
Living room, lounge
Bedroom
Toilet
Storage
Bathroom
Terrace
Garden
Garden
Parking space
Technical and legal info
General
Protected heritage
No
Recorded inventory of immovable heritage
No
Energy & electricity
Electrical inspection
Inspection report - compliant
Utilities
Electricity
Rainwater well
Natural gas present in the street
Sewer system connection
Cable distribution
City water
Telephone
Internet
Water softener
Energy label
A
EPB
24107-G-OMV_2020120221/EP18637/A001/D01/SD001
Calculated specific energy consumption
6
Planning information
Urban Planning Permit
Permit issued
Urban Planning Obligation
Yes
In Inventory of Unexploited Business Premises
No
Subject of a Redesignation Plan
No
Summons
Geen rechterlijke herstelmaatregel of bestuurlijke maatregel opgelegd
Subdivision Permit Issued
No
Pre-emptive Right to Spatial Planning
No
Urban destination
Residential area
Flood Area
Property not located in a flood plain/area
P(arcel) Score
klasse B
G(building) Score
klasse B
Renovation Obligation
Niet van toepassing/Non-applicable
Close
Sold