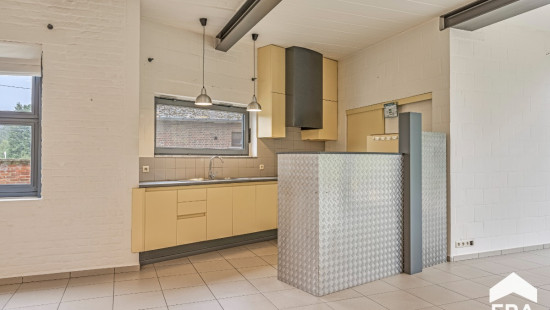
Move-in ready home with 3 bdrms, hangar and garden
Starting at € 299 000




Show +18 photo(s)


















House
Semi-detached
3 bedrooms
1 bathroom(s)
159 m² habitable sp.
341 m² ground sp.
C
Property code: 1322488
Description of the property
Specifications
Characteristics
General
Habitable area (m²)
159.00m²
Soil area (m²)
341.00m²
Width surface (m)
8.50m
Surface type
Net
Plot orientation
South
Orientation frontage
North
Surroundings
Green surroundings
Residential
Rural
Near school
Taxable income
€614,00
Comfort guarantee
Basic
Heating
Heating type
Central heating
Heating elements
Radiators
Underfloor heating
Heating material
Gas
Miscellaneous
Joinery
Wood
Double glazing
Super-insulating high-efficiency glass
Isolation
Roof
Glazing
Façade insulation
Cavity wall
Roof insulation
Warm water
Flow-through system on central heating
Building
Year built
1940
Lift present
No
Details
Entrance hall
Office
Living room, lounge
Dining room
Kitchen
Storage
Bedroom
Bedroom
Bedroom
Bathroom
Storage
Garden shed
Garage
Garden
Toilet
Technical and legal info
General
Protected heritage
No
Recorded inventory of immovable heritage
No
Energy & electricity
Electrical inspection
Inspection report - compliant
Utilities
Gas
Electricity
Septic tank
Natural gas present in the street
Sewer system connection
Cable distribution
Telephone
Electricity modern
Internet
Energy performance certificate
Yes
Energy label
C
Certificate number
20240912-0003368235-RES-1
Calculated specific energy consumption
219
Planning information
Urban Planning Permit
Permit issued
Urban Planning Obligation
No
In Inventory of Unexploited Business Premises
No
Subject of a Redesignation Plan
No
Summons
Geen rechterlijke herstelmaatregel of bestuurlijke maatregel opgelegd
Subdivision Permit Issued
No
Pre-emptive Right to Spatial Planning
No
Urban destination
Agrarisch gebied;Woongebied
Flood Area
Property not located in a flood plain/area
P(arcel) Score
klasse D
G(building) Score
klasse A
Renovation Obligation
Niet van toepassing/Non-applicable
In water sensetive area
Niet van toepassing/Non-applicable
Close
Interested?