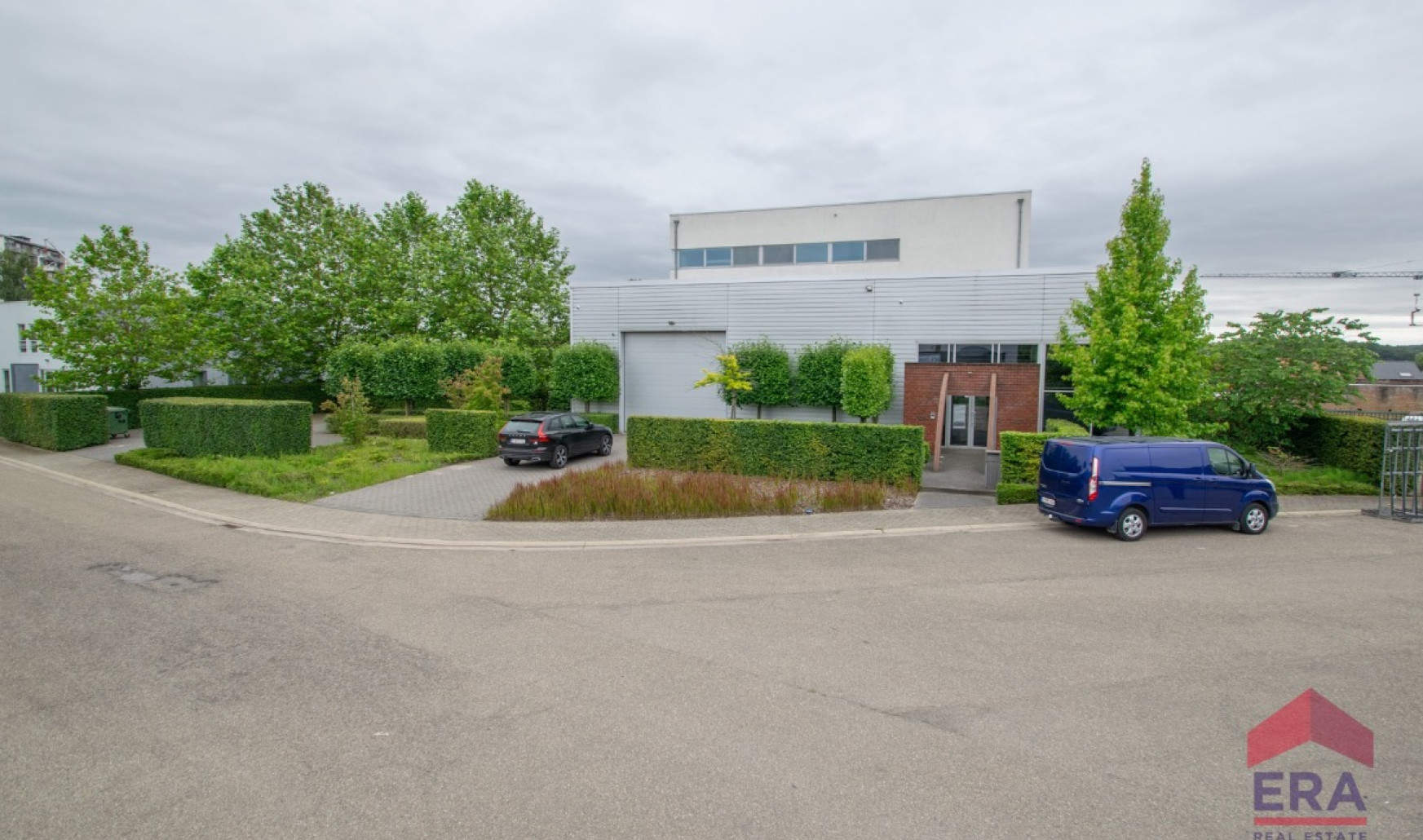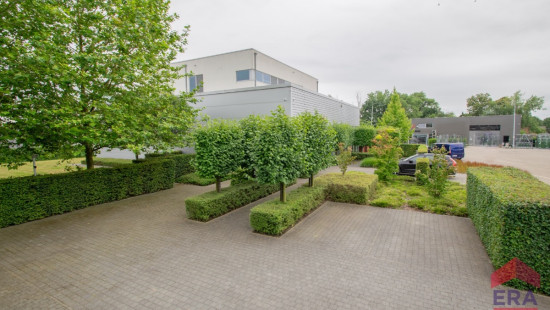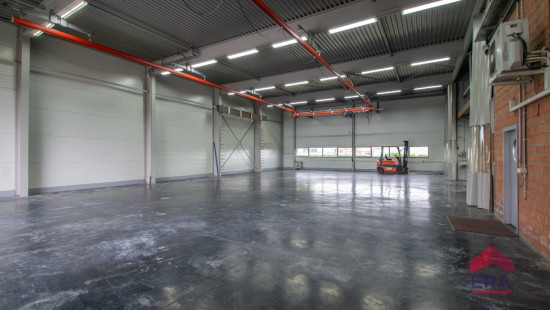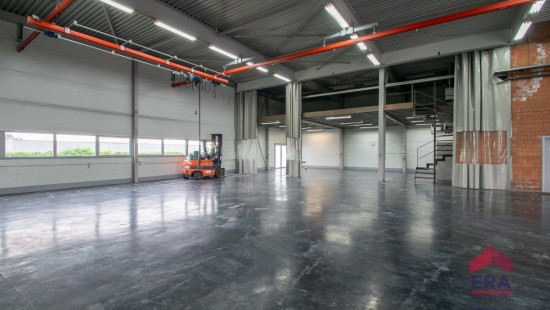
Revenue-generating property
Detached / open construction
3 bedrooms
2 bathroom(s)
2,529 m² ground sp.
B
Property code: 1274937
Description of the property
Specifications
Characteristics
General
Soil area (m²)
2529.00m²
Surface type
Brut
Surroundings
Industrial zone
SME zone
Access roads
Heating
Heating elements
Heat recovery
Heating material
Gas
Miscellaneous
Joinery
Aluminium
Double glazing
Building
Year built
2008
Amount of floors
3
Miscellaneous
Air conditioning
Alarm
Video surveillance
Intercom
Videophone
Ventilation
Lift present
Yes
Solar panels
Solar panels
Solar panels present - Included in the price
Green power certificate
Green energy certificates present - Not included in the price
Details
Bedroom
Bathroom
Bedroom
Bedroom
Night hall
Entrance hall
Storage
Living room, lounge
Dining room
Kitchen
Terrace
Office
Commercial premises
Commercial premises
Toilet
Bathroom
Technical and legal info
General
Protected heritage
No
Recorded inventory of immovable heritage
No
Energy & electricity
Electrical inspection
Inspection report - compliant
Utilities
Gas
Sewer system connection
Photovoltaic panels
City water
Telephone
Electricity automatic fuse
Electricity modern
Driving power
Internet
Water softener
Energy label
B
Calculated specific energy consumption
104.07
Planning information
Urban Planning Permit
No permit issued
Urban Planning Obligation
No
In Inventory of Unexploited Business Premises
No
Subject of a Redesignation Plan
No
Subdivision Permit Issued
No
Pre-emptive Right to Spatial Planning
No
Flood Area
Property not located in a flood plain/area
Renovation Obligation
Niet van toepassing/Non-applicable
Close
In option





















