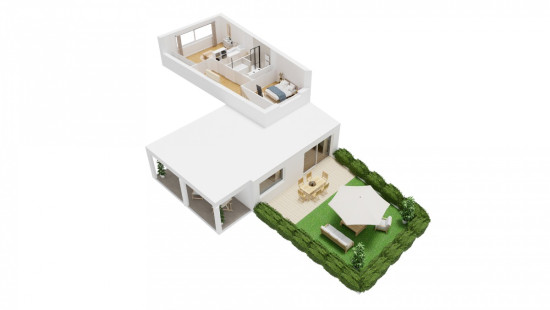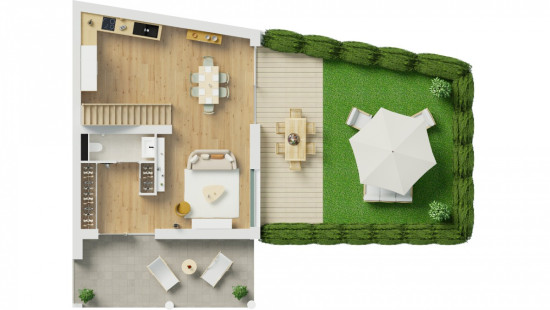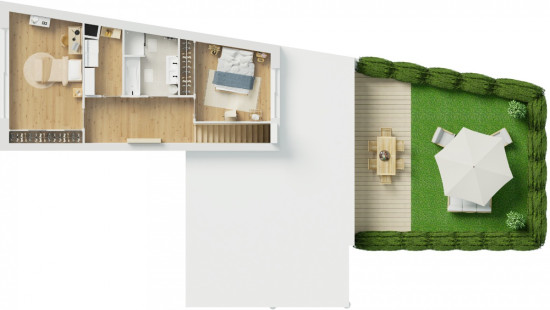
Flat, apartment
2 facades / enclosed building
2 bedrooms
1 bathroom(s)
134 m² habitable sp.
498 m² ground sp.
B
Property code: 1274312
Description of the property
Specifications
Characteristics
General
Habitable area (m²)
134.00m²
Soil area (m²)
498.00m²
Built area (m²)
225.00m²
Surface type
Net
Plot orientation
South
Orientation frontage
North
Surroundings
Town centre
Wooded
Green surroundings
Residential
Near school
Close to public transport
Near railway station
Unobstructed view
Description of common charges
Charges réduites au minimum
Heating
Heating type
Individual heating
Heating elements
Underfloor heating
Heating material
Gas
Miscellaneous
Joinery
Aluminium
Double glazing
Isolation
Cavity insulation
Glazing
See specifications
Floor plate heat
Double glazing
Roof insulation
Warm water
Flow-through system on central heating
Building
Year built
2024
Floor
0
Amount of floors
1
Miscellaneous
Intercom
Ventilation
Lift present
No
Details
Kitchen
Living room, lounge
Living room, lounge
Toilet
Bedroom
Laundry area
Bathroom
Bedroom
Terrace
Garden
Parking space
Basement
Technical and legal info
General
Protected heritage
No
Recorded inventory of immovable heritage
No
Energy & electricity
Electrical inspection
Inspection report - compliant
Utilities
Gas
Sewer system connection
City water
Electricity individual
Electricity modern
Internet
Water softener
Energy performance certificate
Requested
Energy label
-
EPB
B
E-level
B
Planning information
Urban Planning Permit
Permit issued
Urban Planning Obligation
No
In Inventory of Unexploited Business Premises
No
Subject of a Redesignation Plan
No
Summons
Geen rechterlijke herstelmaatregel of bestuurlijke maatregel opgelegd
Subdivision Permit Issued
No
Pre-emptive Right to Spatial Planning
No
Urban destination
La zone d'habitat
Flood Area
Property not located in a flood plain/area
Renovation Obligation
Niet van toepassing/Non-applicable
In water sensetive area
Niet van toepassing/Non-applicable
Close
Sold






















