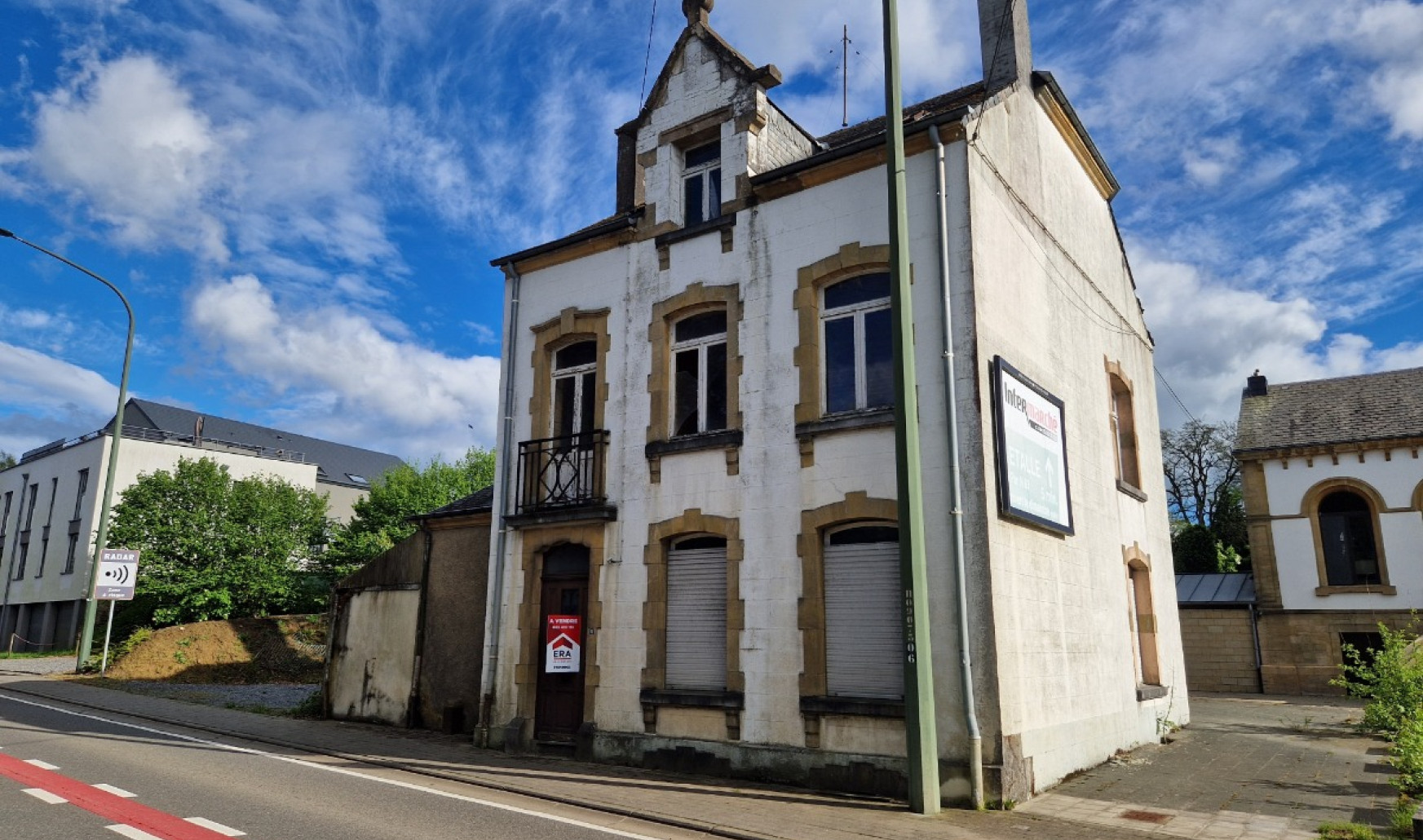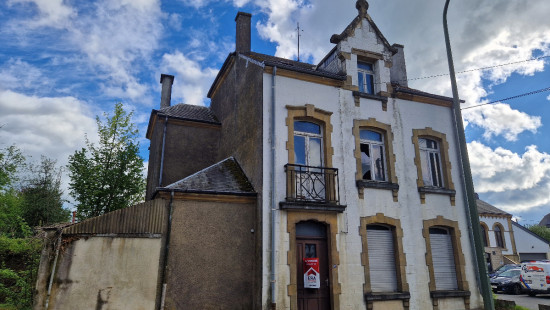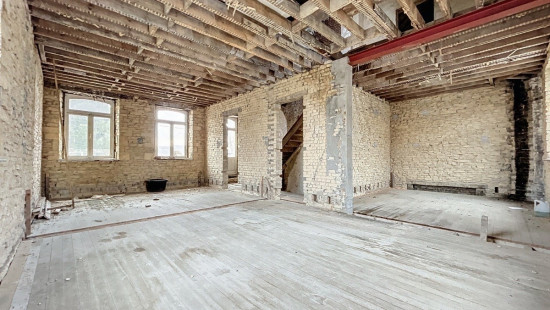
House
Detached / open construction
0 bathroom(s)
209 m² habitable sp.
415 m² ground sp.
G
Property code: 1263247
Description of the property
Specifications
Characteristics
General
Habitable area (m²)
209.00m²
Soil area (m²)
415.00m²
Surface type
Brut
Surroundings
Centre
Near school
Close to public transport
Taxable income
€572,00
Heating
Heating type
No heating
Heating elements
No provision
Heating material
Undetermined
Miscellaneous
Joinery
Wood
Single glazing
Isolation
Detailed information on request
Warm water
Undetermined
Building
Year built
van 1919 tot 1930
Amount of floors
2
Lift present
No
Technical and legal info
General
Protected heritage
No
Recorded inventory of immovable heritage
No
Energy & electricity
Utilities
Detailed information on request
Energy label
G
EPB
G
E-level
G
Certificate number
20171022013615
Planning information
Urban Planning Permit
No permit issued
Urban Planning Obligation
No
In Inventory of Unexploited Business Premises
No
Subject of a Redesignation Plan
No
Subdivision Permit Issued
No
Pre-emptive Right to Spatial Planning
No
Flood Area
Property not located in a flood plain/area
Renovation Obligation
Niet van toepassing/Non-applicable
Close
Interested?







