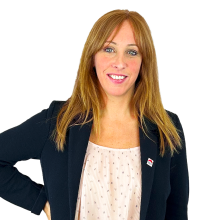
Uccle - Magnificent 4 facades villa with garden!
€ 1 150 000




Show +26 photo(s)


























House
Detached / open construction
7 bedrooms
2 bathroom(s)
345 m² habitable sp.
1,209 m² ground sp.
Property code: 1348021
Description of the property
Specifications
Characteristics
General
Habitable area (m²)
345.00m²
Soil area (m²)
1209.00m²
Surface type
Brut
Surroundings
Commercial district
Near school
Close to public transport
Taxable income
€2940,00
Comfort guarantee
Basic
Heating
Heating type
Central heating
Heating elements
Radiators with thermostatic valve
Heating material
Gas
Miscellaneous
Joinery
Wood
Isolation
Glazing
Mouldings
Warm water
Gas boiler
Building
Year built
van 1875 tot 1899
Lift present
No
Details
Garage
Entrance hall
Living room, lounge
Dining room
Kitchen
Dressing room, walk-in closet
Bedroom
Shower room
Night hall
Bedroom
Hall
Bedroom
Toilet
Bedroom
Bathroom
Bedroom
Bedroom
Terrace
Bedroom
Technical and legal info
General
Protected heritage
No
Recorded inventory of immovable heritage
No
Energy & electricity
Electrical inspection
Inspection report - non-compliant
Utilities
Gas
Electricity
Sewer system connection
Cable distribution
City water
ISDN connection
Energy performance certificate
Yes
Energy label
D
Certificate number
648507-01-2
Calculated specific energy consumption
176
CO2 emission
35.00
Calculated total energy consumption
52664
Planning information
Urban Planning Permit
No permit issued
Urban Planning Obligation
No
In Inventory of Unexploited Business Premises
No
Subject of a Redesignation Plan
No
Subdivision Permit Issued
No
Pre-emptive Right to Spatial Planning
No
Flood Area
Property not located in a flood plain/area
Renovation Obligation
Niet van toepassing/Non-applicable
In water sensetive area
Niet van toepassing/Non-applicable
Close
