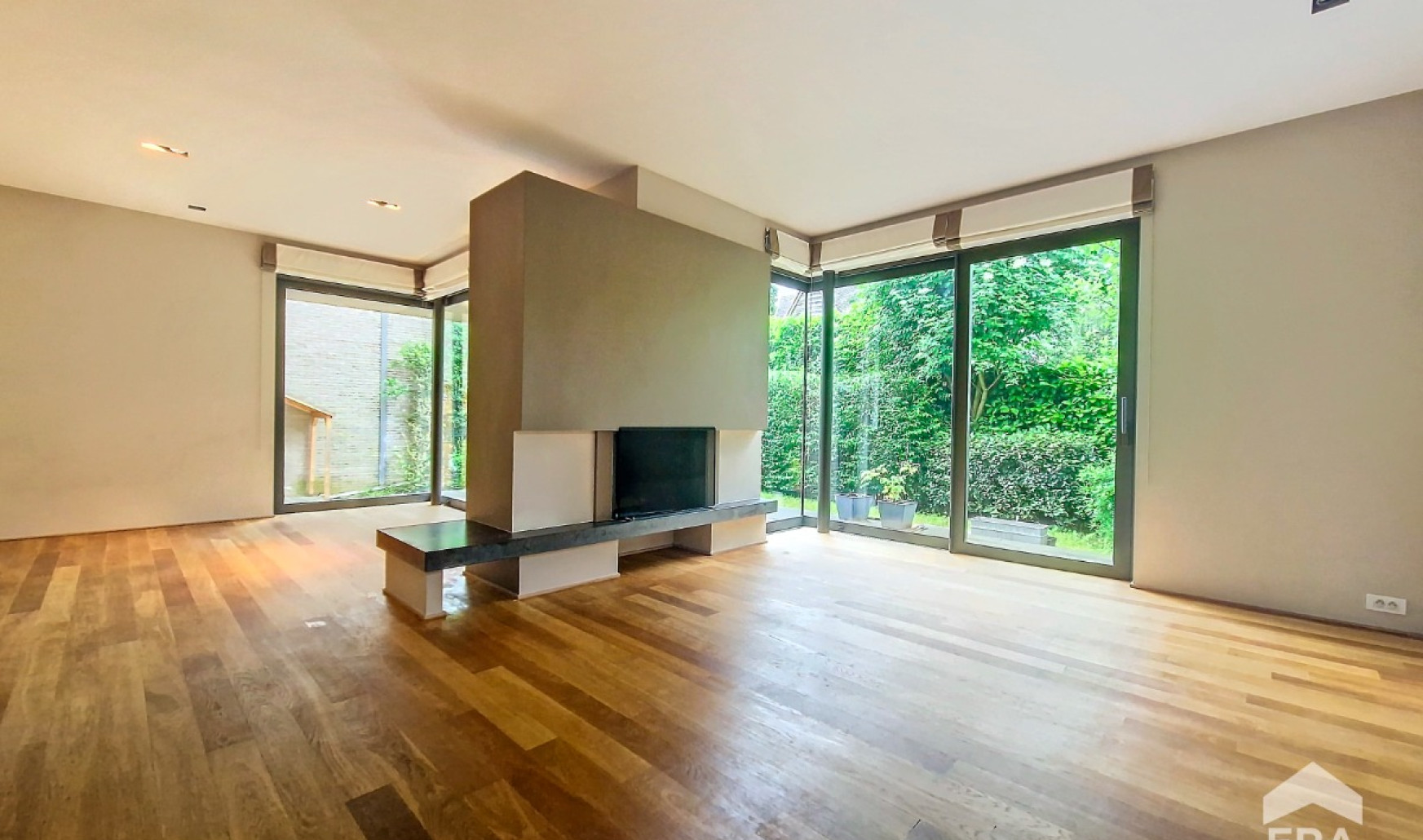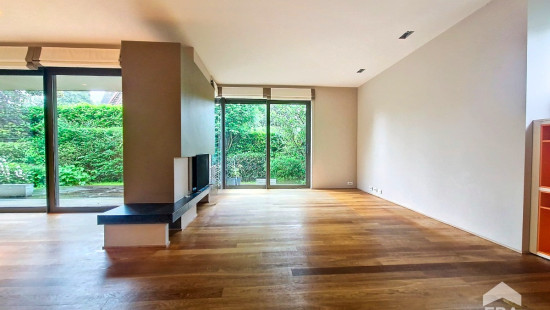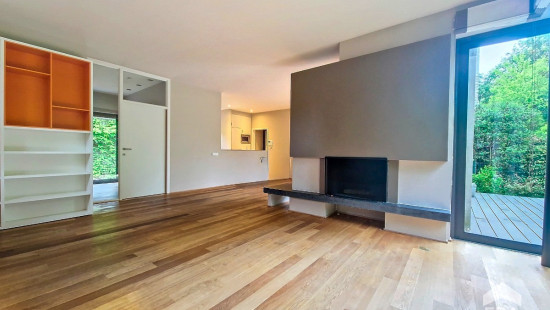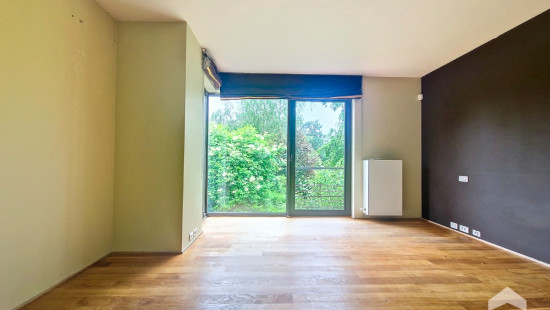
UCCLE - Magnificent single-family house + garden + car park
In option - price on demand
House
Detached / open construction
3 bedrooms
2 bathroom(s)
175 m² habitable sp.
210 m² ground sp.
Property code: 1271765
Description of the property
Specifications
Characteristics
General
Habitable area (m²)
175.00m²
Soil area (m²)
210.00m²
Surface type
Bruto
Surroundings
Commercial district
Near school
Close to public transport
Comfort guarantee
Basic
Heating
Heating type
Central heating
Heating elements
Radiators with thermostatic valve
Heating material
Gas
Miscellaneous
Joinery
Aluminium
Isolation
Floor slab
Façade insulation
Mouldings
Warm water
Gas boiler
Building
Year built
2008
Lift present
No
Details
Basement
Basement
Terrace
Living room, lounge
Dining room
Laundry area
Garden
Kitchen
Entrance hall
Bedroom
Bedroom
Terrace
Bedroom
Bathroom
Shower room
Toilet
Night hall
Technical and legal info
General
Protected heritage
No
Recorded inventory of immovable heritage
No
Energy & electricity
Electrical inspection
Inspection report - compliant
Utilities
Gas
Electricity
Sewer system connection
City water
ISDN connection
Energy performance certificate
Yes
Energy label
F
Certificate number
test
Calculated specific energy consumption
289
CO2 emission
57.00
Calculated total energy consumption
49479
Planning information
Urban Planning Permit
Permit issued
Urban Planning Obligation
No
In Inventory of Unexploited Business Premises
No
Subject of a Redesignation Plan
No
Subdivision Permit Issued
No
Pre-emptive Right to Spatial Planning
No
Flood Area
Property not located in a flood plain/area
Renovation Obligation
Niet van toepassing/Non-applicable
Close
In option



