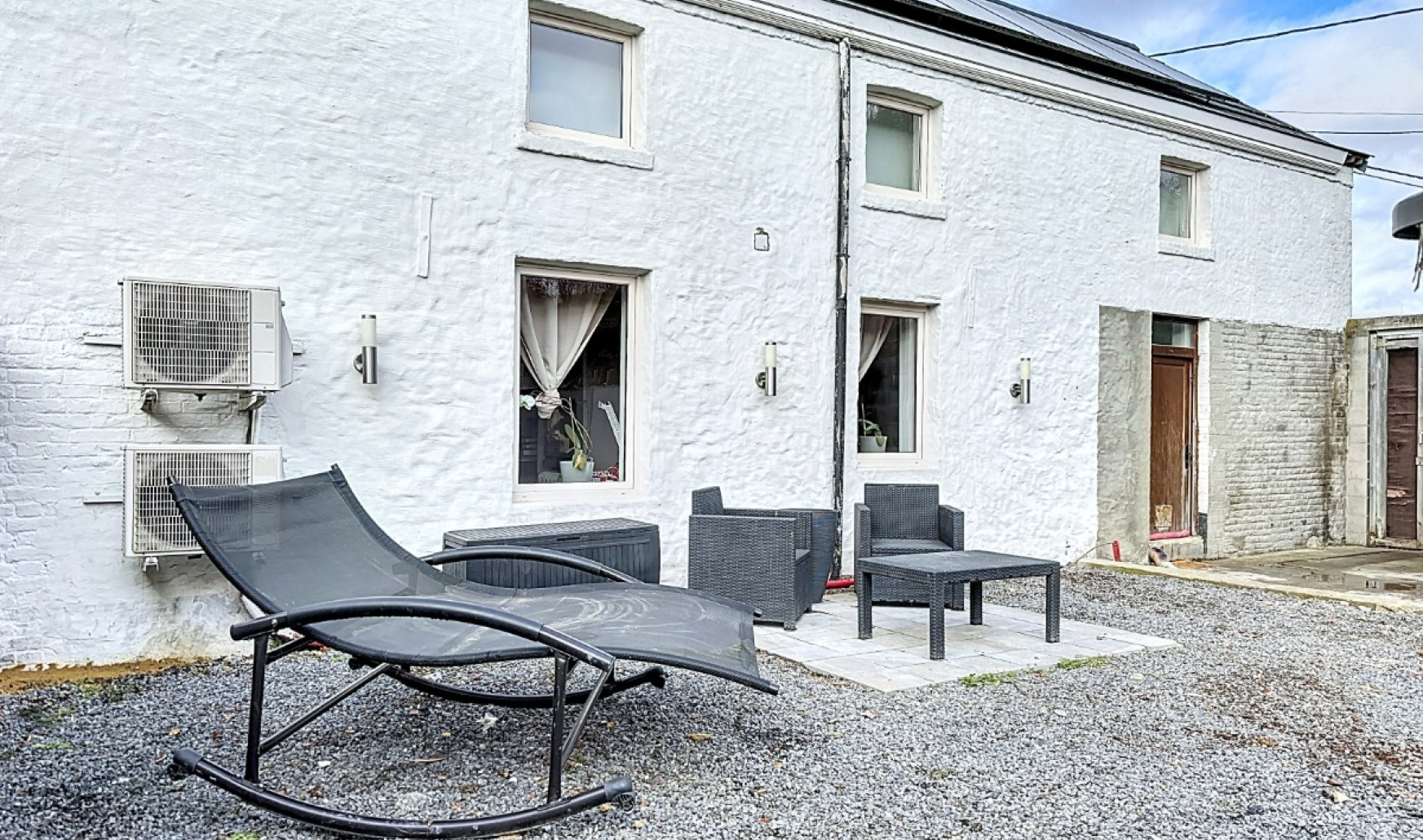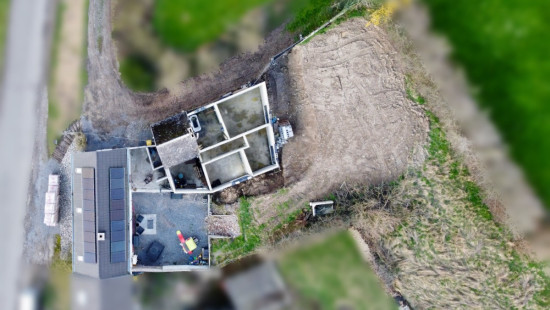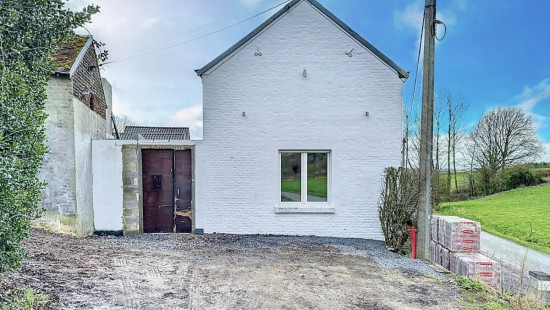
2bed house and 3bed shell in Verlaine
Starting at € 259 000
House
Semi-detached
2 bedrooms
1 bathroom(s)
110 m² habitable sp.
1,218 m² ground sp.
D
Property code: 1265007
Description of the property
Specifications
Characteristics
General
Habitable area (m²)
110.00m²
Soil area (m²)
1218.20m²
Width surface (m)
31.00m
Surface type
Netto
Plot orientation
South-East
Orientation frontage
East
Surroundings
Nightlife area
Secluded
Green surroundings
Residential
Rural
Unobstructed view
Access roads
Taxable income
€282,00
Heating
Heating type
Central heating
Heating elements
Photovoltaic panel
Built-in fireplace
Radiators with thermostatic valve
Heating material
Wood
Solar panels
Electricity
Fuel oil
Miscellaneous
Joinery
PVC
Wood
Double glazing
Isolation
Detailed information on request
Warm water
Boiler on central heating
Building
Year built
van 1850 tot 1874
Miscellaneous
Air conditioning
Lift present
No
Solar panels
Solar panels
Solar panels present - Included in the price
Details
Kitchen
Dining room
Living room, lounge
Night hall
Bathroom
Bedroom
Bedroom
Surgery, office
Courtyard
Garden
Parking space
Parking space
Technical and legal info
General
Protected heritage
No
Recorded inventory of immovable heritage
No
Energy & electricity
Electrical inspection
Inspection report - non-compliant
Utilities
Electricity
Sewer system connection
Cable distribution
Photovoltaic panels
City water
Telephone
Electricity modern
Internet
Energy performance certificate
Yes
Energy label
-
E-level
D
Certificate number
20240218008176
Calculated specific energy consumption
264
Calculated total energy consumption
34411
Planning information
Urban Planning Permit
Permit issued
Urban Planning Obligation
No
In Inventory of Unexploited Business Premises
No
Subject of a Redesignation Plan
No
Summons
Geen rechterlijke herstelmaatregel of bestuurlijke maatregel opgelegd
Subdivision Permit Issued
No
Pre-emptive Right to Spatial Planning
No
Urban destination
La zone d'habitat à caractère rural
Flood Area
Property not located in a flood plain/area
Renovation Obligation
Niet van toepassing/Non-applicable
Close
Interested?



