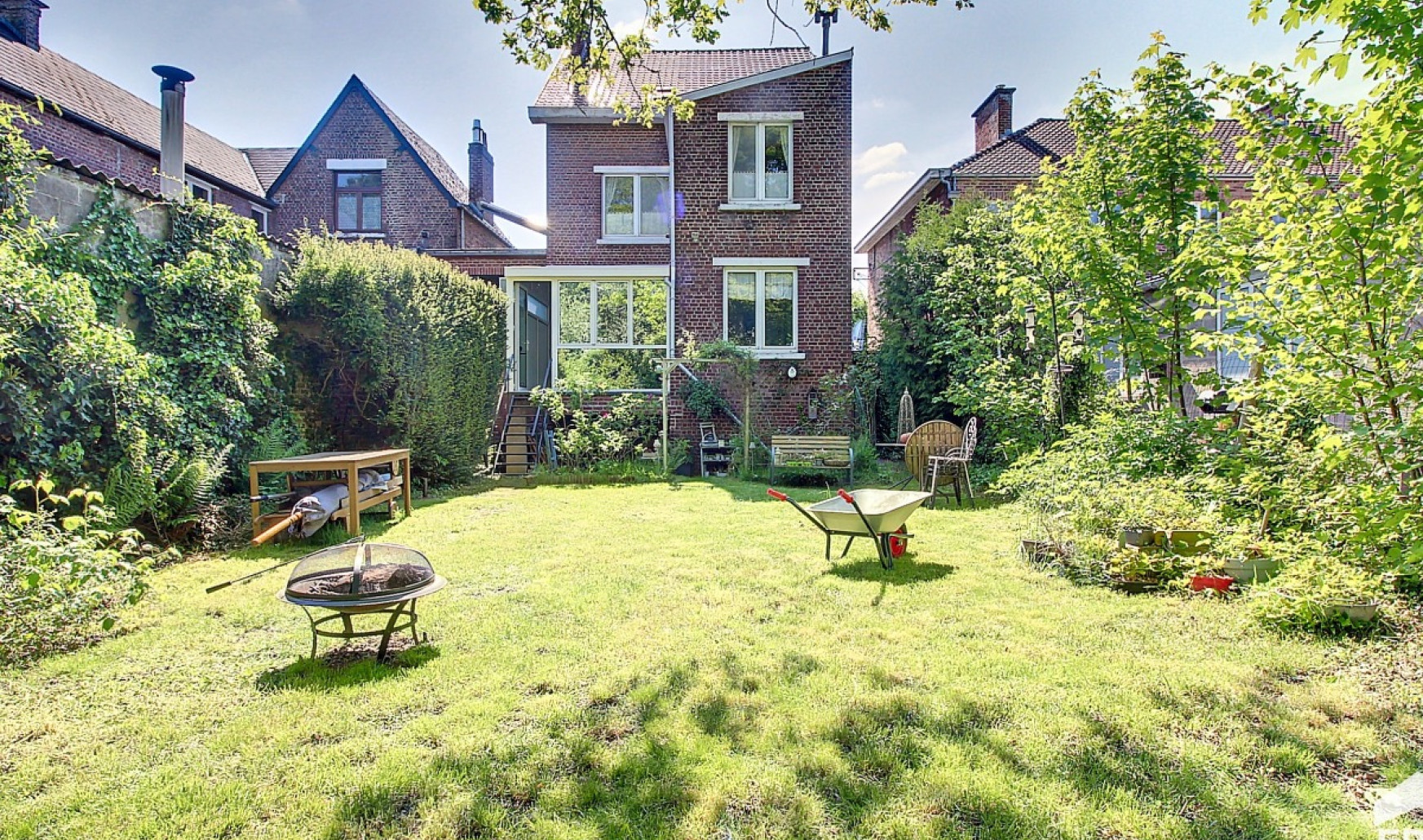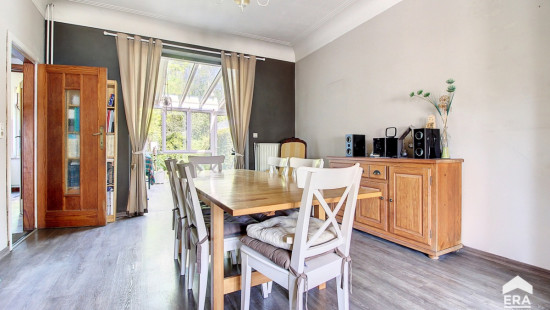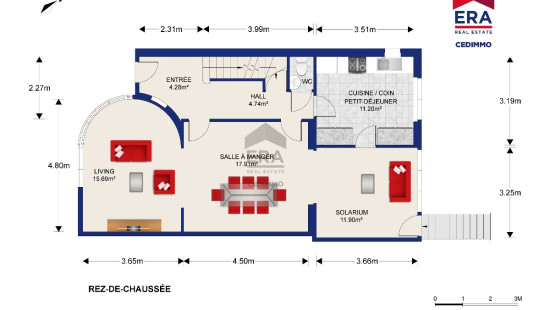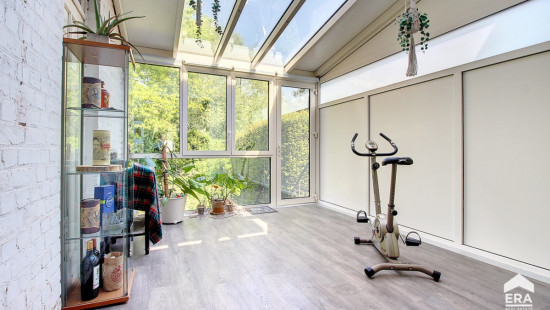
HOUSE WITH 3 BEDROOMS, GARAGE, AND GARDEN
Starting at € 280 000
House
Semi-detached
3 bedrooms
1 bathroom(s)
179 m² habitable sp.
430 m² ground sp.
G
Property code: 1282047
Description of the property
Specifications
Characteristics
General
Habitable area (m²)
179.00m²
Soil area (m²)
430.00m²
Surface type
Bruto
Surroundings
Town centre
Comfort guarantee
Basic
Heating
Heating type
Central heating
Heating elements
Central heating boiler, furnace
Heating material
Fuel oil
Miscellaneous
Joinery
PVC
Double glazing
Isolation
Glazing
Mouldings
Warm water
Electric boiler
Building
Year built
1935
Lift present
No
Details
Entrance hall
Living room, lounge
Kitchen
Dining room
Toilet
Veranda
Night hall
Bedroom
Bedroom
Bedroom
Shower room
Garage
Attic
Basement
Multi-purpose room
Garden
Technical and legal info
General
Protected heritage
No
Recorded inventory of immovable heritage
No
Energy & electricity
Electrical inspection
Inspection report - compliant
Utilities
Electricity
Sewer system connection
Cable distribution
City water
Telephone
Internet
Energy performance certificate
Yes
Energy label
G
E-level
G
Certificate number
20230527002509
Planning information
Urban Planning Permit
Permit issued
Urban Planning Obligation
No
In Inventory of Unexploited Business Premises
No
Subject of a Redesignation Plan
No
Subdivision Permit Issued
No
Pre-emptive Right to Spatial Planning
No
Urban destination
La zone d'habitat
Renovation Obligation
Niet van toepassing/Non-applicable
Close
Interested?



