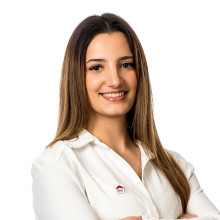
Flat for sale in Vilvoorde with view of the park
€ 175 000




Show +17 photo(s)

















Flat, apartment
2 facades / enclosed building
1 bedrooms
1 bathroom(s)
55 m² habitable sp.
D
Property code: 1365019
Description of the property
Specifications
Characteristics
General
Habitable area (m²)
55.00m²
Surface type
Brut
Surroundings
Green surroundings
Near school
Close to public transport
Near park
Unobstructed view
Access roads
Taxable income
€708,00
Description of common charges
Onderhoud lift - blokpolis (brandverzekering) - schoonmaak gemeenschappelijke delen - onderhoud schrijnwerken - water, gas en elektriciteit gemeenschappelijke delen - erelonen syndici - ...
Heating
Heating type
Central heating
Collective heating / Communal heating
Heating elements
Radiators with digital calorimeters
Heating material
Gas
Miscellaneous
Joinery
Single glazing
Double glazing
Isolation
Roof insulation
Warm water
Boiler on central heating
Building
Year built
1970
Floor
13
Miscellaneous
Videophone
Lift present
Yes
Details
Entrance hall
Kitchen
Terrace
Living room, lounge
Bedroom
Bathroom
Toilet
Technical and legal info
General
Protected heritage
No
Recorded inventory of immovable heritage
No
Energy & electricity
Electrical inspection
Inspection report pending
Utilities
Gas
Electricity
Cable distribution
City water
Energy performance certificate
Yes
Energy label
D
Certificate number
3104103-RES-1
Calculated specific energy consumption
305
Planning information
Urban Planning Permit
Permit issued
Urban Planning Obligation
No
In Inventory of Unexploited Business Premises
No
Subject of a Redesignation Plan
No
Summons
Geen rechterlijke herstelmaatregel of bestuurlijke maatregel opgelegd
Subdivision Permit Issued
No
Pre-emptive Right to Spatial Planning
Yes
Urban destination
Residential area
Flood Area
Property not located in a flood plain/area
P(arcel) Score
klasse A
G(building) Score
klasse A
Renovation Obligation
Niet van toepassing/Non-applicable
In water sensetive area
Niet van toepassing/Non-applicable
Close
