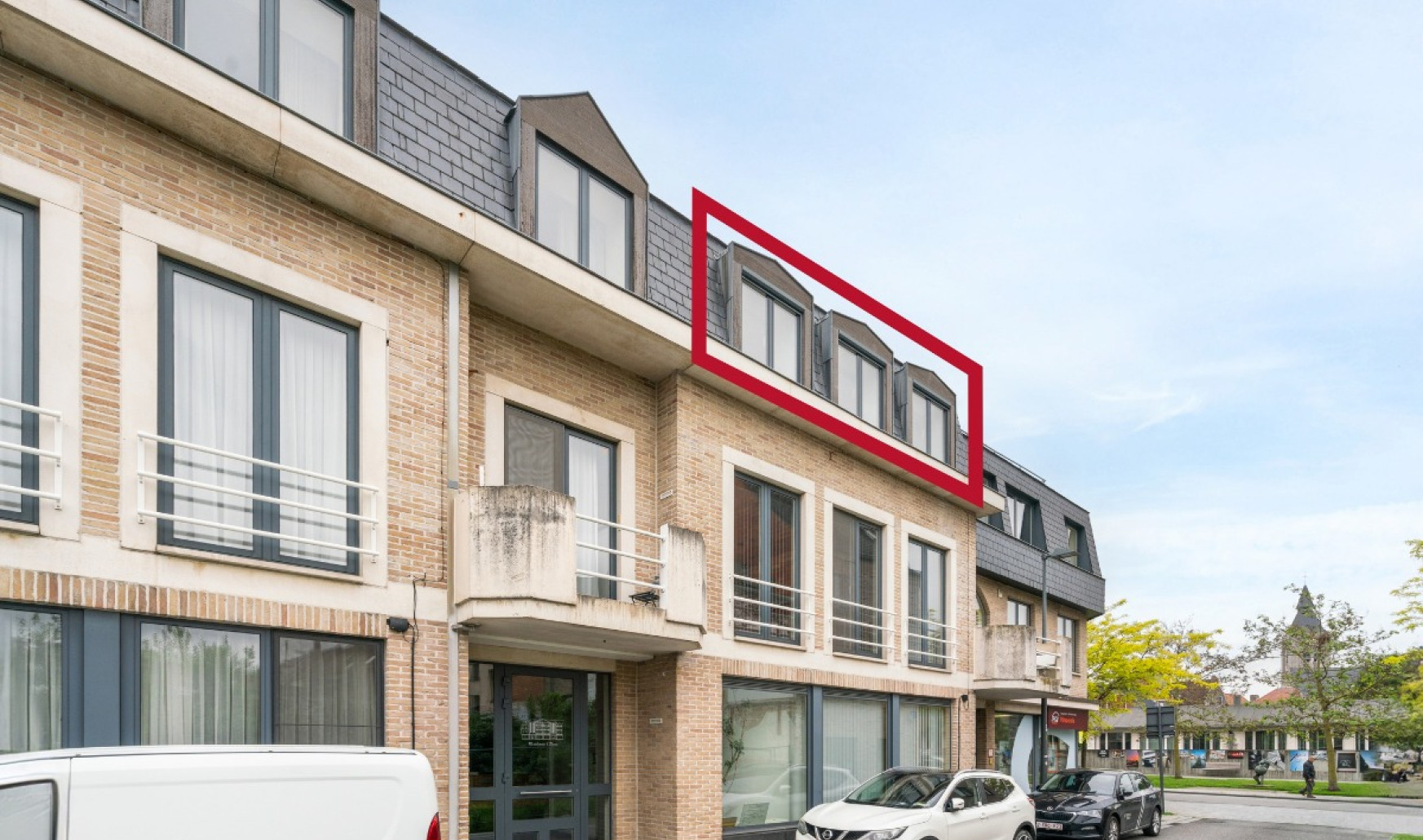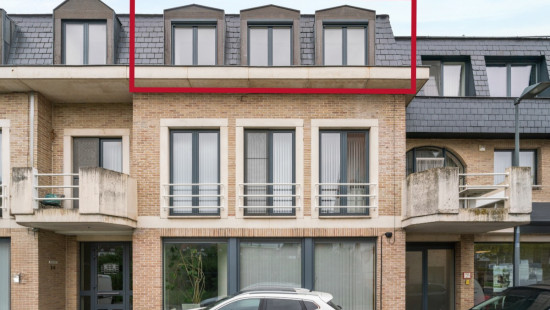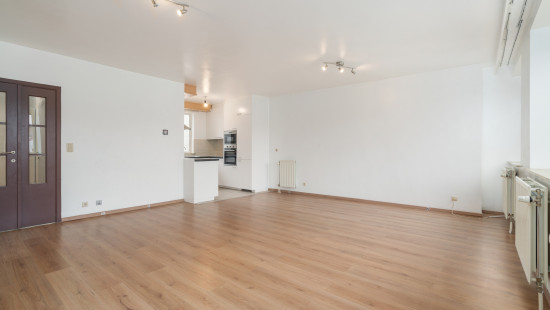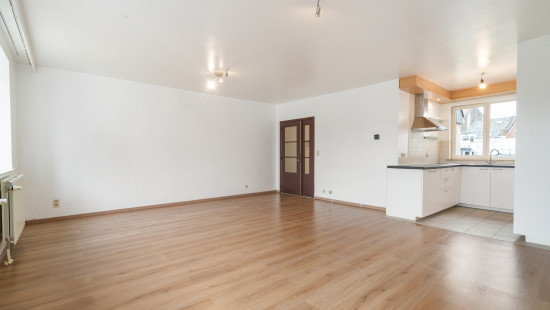
Modern flat in the heart of Vilvoorde with parking space!
€ 260 000
Flat, apartment
2 facades / enclosed building
2 bedrooms
1 bathroom(s)
90 m² habitable sp.
1,193 m² ground sp.
D
Property code: 1278395
Description of the property
Specifications
Characteristics
General
Habitable area (m²)
90.00m²
Soil area (m²)
1193.00m²
Surface type
Bruto
Surroundings
Centre
Residential
Near school
Close to public transport
Near park
Near railway station
Access roads
Taxable income
€1070,00
Monthly costs
€111.27
Heating
Heating type
Central heating
Individual heating
Heating elements
Radiators
Condensing boiler
Heating material
Gas
Miscellaneous
Joinery
Aluminium
Double glazing
Isolation
Glazing
Warm water
Flow-through system on central heating
Building
Year built
2000
Floor
2
Miscellaneous
Intercom
Lift present
Yes
Details
Entrance hall
Living room, lounge
Kitchen
Storage
Night hall
Bedroom
Bedroom
Toilet
Bathroom
Basement
Garage
Technical and legal info
General
Protected heritage
No
Recorded inventory of immovable heritage
Yes
Energy & electricity
Electrical inspection
Inspection report - non-compliant
Utilities
Gas
Electricity
Sewer system connection
3-phase
Internet
Energy label
D
Certificate number
20230605-0002910134-RES-2
Calculated specific energy consumption
388
Planning information
Urban Planning Permit
Permit issued
Urban Planning Obligation
No
In Inventory of Unexploited Business Premises
No
Subject of a Redesignation Plan
No
Summons
Geen rechterlijke herstelmaatregel of bestuurlijke maatregel opgelegd
Subdivision Permit Issued
No
Pre-emptive Right to Spatial Planning
Yes
Urban destination
Residential area
Flood Area
Property not located in a flood plain/area
P(arcel) Score
klasse D
G(building) Score
klasse D
Renovation Obligation
Niet van toepassing/Non-applicable
Close
Interested?



