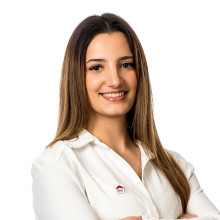
Mansion for sale in Vilvoorde (Kassei) with garden
€ 495 000




Show +23 photo(s)























House
2 facades / enclosed building
5 bedrooms
1 bathroom(s)
198 m² habitable sp.
126 m² ground sp.
C
Property code: 1349997
Description of the property
Specifications
Characteristics
General
Habitable area (m²)
197.78m²
Soil area (m²)
126.00m²
Width surface (m)
7.00m
Surface type
Brut
Plot orientation
South-West
Surroundings
City outskirts
On the edge of water
Close to public transport
Water views
Near railway station
Access roads
Hospital nearby
Taxable income
€1292,00
Heating
Heating type
Central heating
Heating elements
Photovoltaic panel
Radiators
Condensing boiler
Hot air
Heating material
Solar panels
Gas
Electricity
Miscellaneous
Joinery
Aluminium
PVC
Wood
Double glazing
Super-insulating high-efficiency glass
Isolation
Roof
Glazing
Warm water
Boiler on central heating
Building
Year built
1931
Amount of floors
2
Miscellaneous
Air conditioning
Electric sun protection
Lift present
No
Details
Entrance hall
Dining room
Kitchen
Living room, lounge
Toilet
Night hall
Bathroom
Bedroom
Bedroom
Night hall
Hall
Bedroom
Bedroom
Bedroom
Basement
Garden
Technical and legal info
General
Protected heritage
No
Recorded inventory of immovable heritage
No
Energy & electricity
Electrical inspection
Inspection report - compliant
Utilities
Gas
Electricity
Septic tank
Natural gas present in the street
Sewer system connection
Photovoltaic panels
Energy performance certificate
Yes
Energy label
C
Certificate number
20250312-0003550742-RES-1
Calculated specific energy consumption
252
Planning information
Urban Planning Permit
No permit issued
Urban Planning Obligation
No
In Inventory of Unexploited Business Premises
No
Subject of a Redesignation Plan
No
Summons
Geen rechterlijke herstelmaatregel of bestuurlijke maatregel opgelegd
Subdivision Permit Issued
No
Pre-emptive Right to Spatial Planning
Yes
Urban destination
Residential area
Flood Area
Property not located in a flood plain/area
P(arcel) Score
klasse D
G(building) Score
klasse D
Renovation Obligation
Niet van toepassing/Non-applicable
In water sensetive area
Niet van toepassing/Non-applicable
Close
