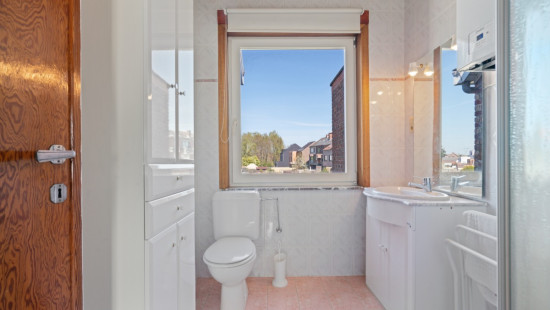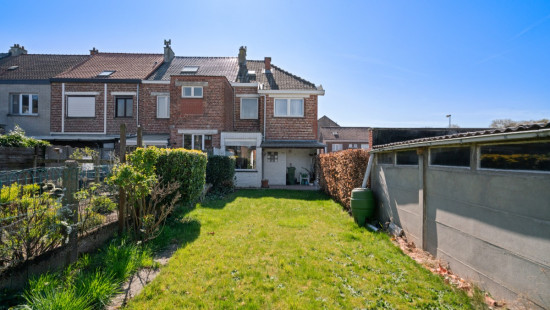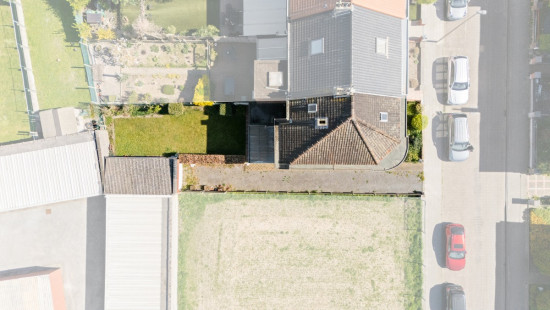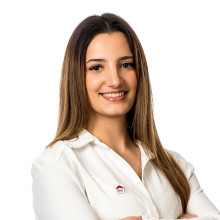
Semi-detached house with 3 bedrooms for sale in Vilvoorde
€ 350 000




Show +26 photo(s)


























House
Semi-detached
3 bedrooms
1 bathroom(s)
160 m² habitable sp.
258 m² ground sp.
F
Property code: 1358920
Description of the property
Specifications
Characteristics
General
Habitable area (m²)
160.00m²
Soil area (m²)
258.00m²
Surface type
Brut
Plot orientation
North-East
Surroundings
Centre
Park
Residential
Near school
Close to public transport
Near park
Near railway station
Access roads
Hospital nearby
Taxable income
€689,00
Heating
Heating type
Individual heating
Heating elements
Stove(s)
Condensing boiler
Heating material
Gas
Miscellaneous
Joinery
PVC
Double glazing
Isolation
Floor slab
Glazing
Warm water
Gas boiler/water-heater
Building
Year built
1952
Miscellaneous
Electric roller shutters
Lift present
No
Details
Entrance hall
Living room, lounge
Dining room
Kitchen
Storage
Toilet
Night hall
Bedroom
Bathroom
Bedroom
Bedroom
Attic
Garage
Basement
Parking space
Garden
Technical and legal info
General
Protected heritage
No
Recorded inventory of immovable heritage
No
Energy & electricity
Electrical inspection
Inspection report - non-compliant
Utilities
Gas
Electricity
Sewer system connection
City water
Energy performance certificate
Yes
Energy label
F
Certificate number
20250415-0003578301-RES-1
Calculated specific energy consumption
608
Planning information
Urban Planning Permit
Permit issued
Urban Planning Obligation
No
In Inventory of Unexploited Business Premises
No
Subject of a Redesignation Plan
No
Summons
Geen rechterlijke herstelmaatregel of bestuurlijke maatregel opgelegd
Subdivision Permit Issued
No
Pre-emptive Right to Spatial Planning
No
Urban destination
Residential area
Flood Area
Property not located in a flood plain/area
P(arcel) Score
klasse A
G(building) Score
klasse A
Renovation Obligation
Van toepassing/Applicable
In water sensetive area
Niet van toepassing/Non-applicable
Close
