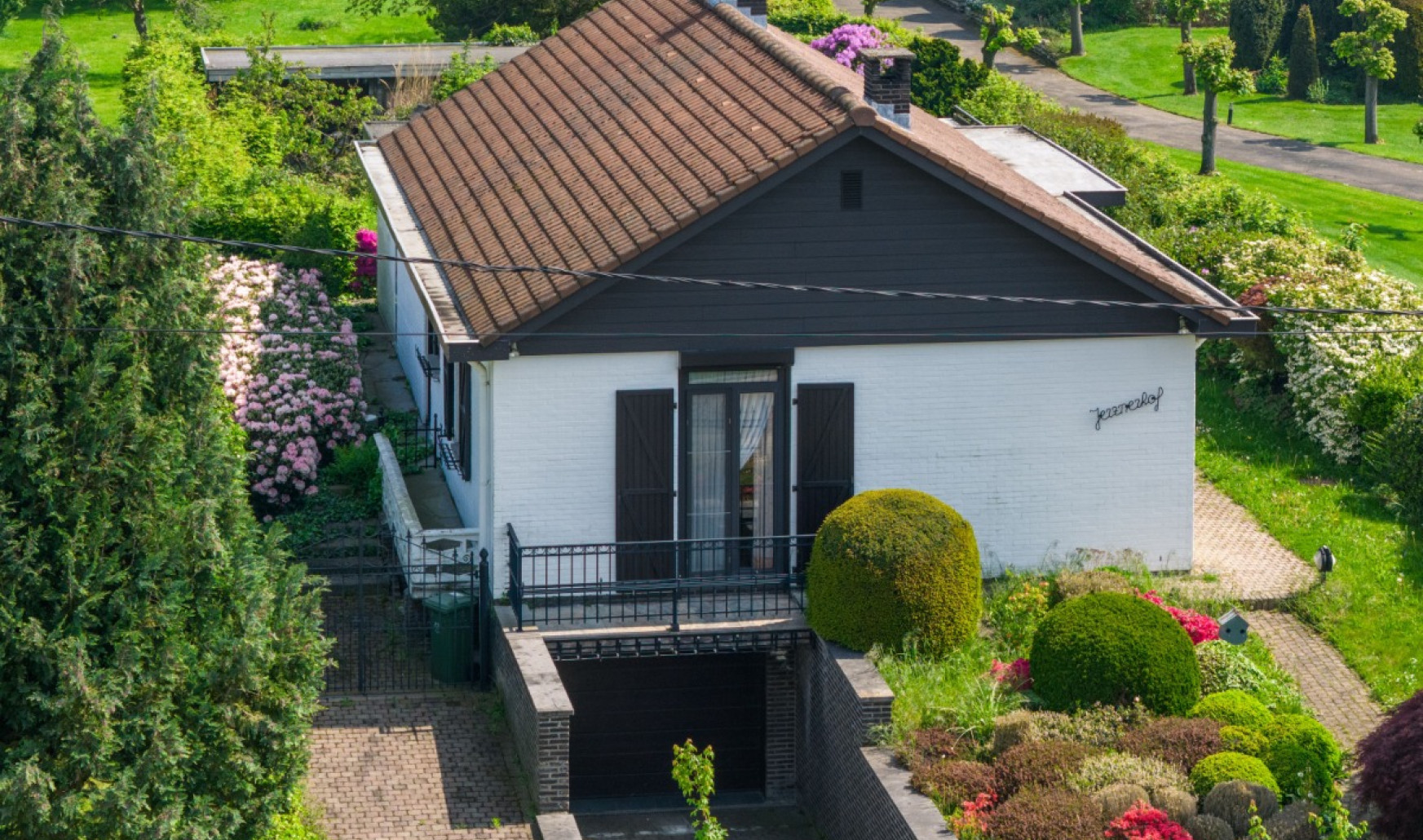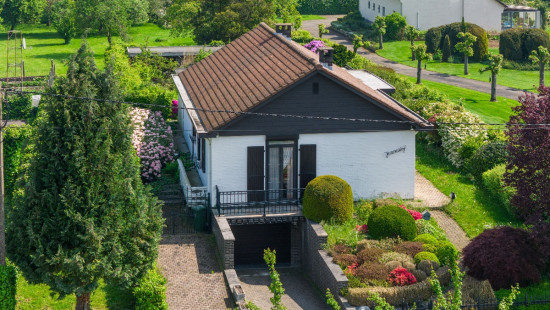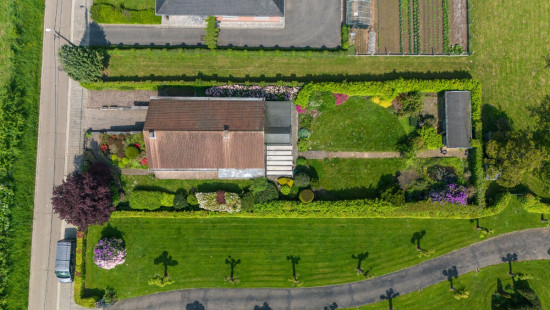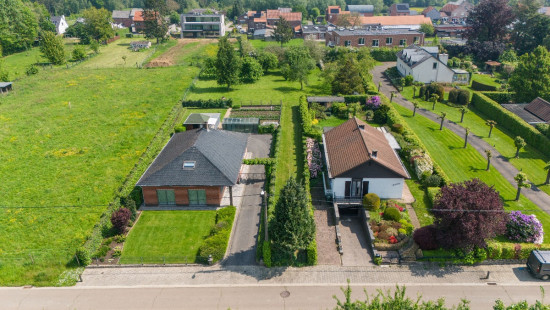
House
Detached / open construction
3 bedrooms
1 bathroom(s)
122 m² habitable sp.
792 m² ground sp.
E
Property code: 1265630
Description of the property
Specifications
Characteristics
General
Habitable area (m²)
122.00m²
Soil area (m²)
792.00m²
Surface type
Bruto
Surroundings
Secluded
Green surroundings
Near school
Close to public transport
Access roads
Taxable income
€745,00
Comfort guarantee
Basic
Heating
Heating type
Central heating
Heating elements
Convectors
Heating material
Fuel oil
Miscellaneous
Joinery
Wood
Double glazing
Isolation
Roof
Glazing
Façade insulation
Warm water
Boiler on central heating
Building
Year built
1976
Miscellaneous
Manual roller shutters
Electric roller shutters
Lift present
No
Details
Basement
Basement
Garage
Veranda
Living room, lounge
Kitchen
Entrance hall
Bathroom
Bedroom
Bedroom
Bedroom
Night hall
Technical and legal info
General
Protected heritage
No
Recorded inventory of immovable heritage
No
Energy & electricity
Electrical inspection
Inspection report pending
Utilities
Electricity
Sewer system connection
City water
Telephone
Driving power
Energy performance certificate
Yes
Energy label
E
Calculated specific energy consumption
446
Planning information
Urban Planning Permit
Permit issued
Urban Planning Obligation
No
In Inventory of Unexploited Business Premises
No
Subject of a Redesignation Plan
No
Subdivision Permit Issued
No
Pre-emptive Right to Spatial Planning
No
Urban destination
Woongebied met landelijk karakter
Flood Area
Property not located in a flood plain/area
P(arcel) Score
klasse B
G(building) Score
klasse B
Renovation Obligation
Van toepassing/Applicable
Close
Interested?



