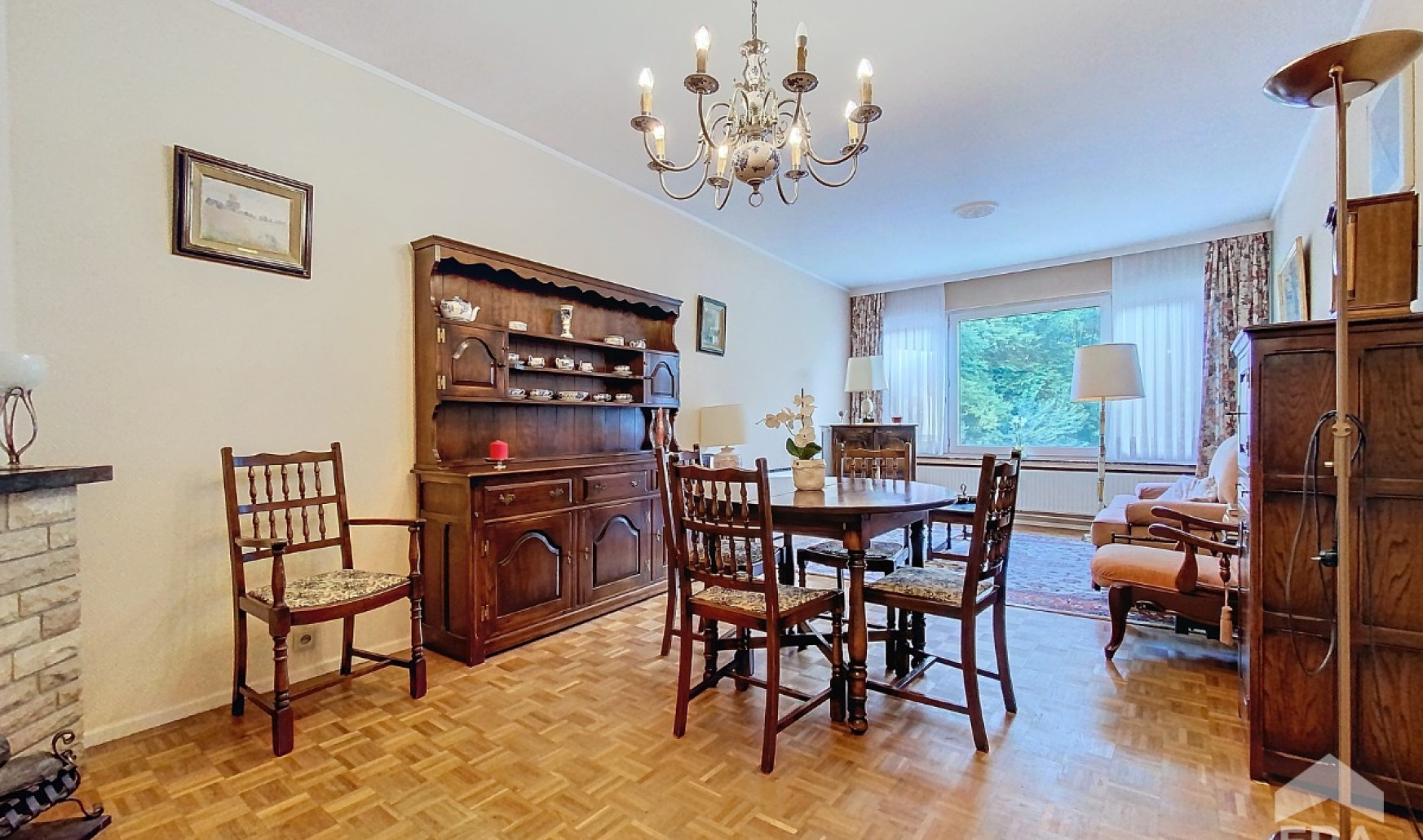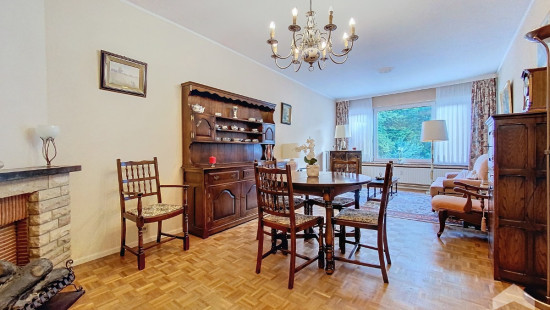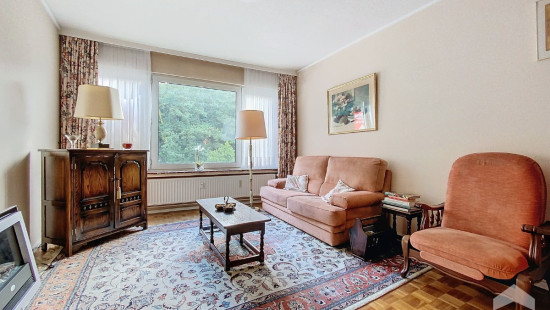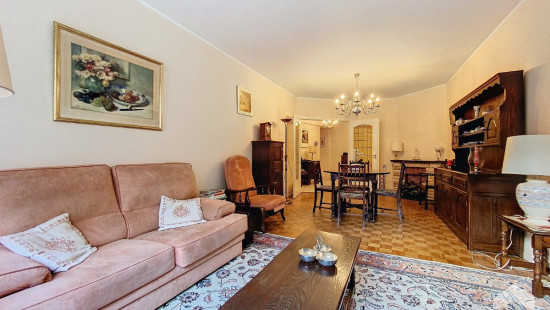
QUARTIER Neptune in Forest - Charmant appartement met 2 slaa
In option - price on demand




Show +16 photo(s)
















Flat, apartment
2 facades / enclosed building
2 bedrooms
1 bathroom(s)
70 m² habitable sp.
1,600 m² ground sp.
Property code: 1297307
Description of the property
Specifications
Characteristics
General
Habitable area (m²)
70.00m²
Soil area (m²)
1600.00m²
Built area (m²)
1400.00m²
Surface type
Brut
Surroundings
Wooded
Near school
Close to public transport
Near park
Forest/Park
Taxable income
€1300,00
Comfort guarantee
Basic
Common costs
€264.00
Description of common charges
Fonds de réserve+ roulement, assurance, syndic, eau, chauffage
Heating
Heating type
Central heating
Heating elements
Central heating boiler, furnace
Heating material
Gas
Miscellaneous
Joinery
PVC
Double glazing
Isolation
Mouldings
Warm water
Gas boiler
Building
Year built
1968
Floor
1
Amount of floors
8
Miscellaneous
Security door
Intercom
Lift present
Yes
Details
Entrance hall
Bedroom
Bedroom
Kitchen
Bathroom
Terrace
Basement
Hall
Living room, lounge
Technical and legal info
General
Protected heritage
No
Recorded inventory of immovable heritage
No
Energy & electricity
Electrical inspection
Inspection report - non-compliant
Utilities
Electricity
Cable distribution
City water
Telephone
ISDN connection
Internet
Energy performance certificate
Yes
Energy label
E
E-level
E
Certificate number
201708260000510995018
CO2 emission
256.00
Calculated total energy consumption
1800
Planning information
Urban Planning Permit
No permit issued
Urban Planning Obligation
Yes
In Inventory of Unexploited Business Premises
No
Subject of a Redesignation Plan
No
Subdivision Permit Issued
No
Pre-emptive Right to Spatial Planning
No
Urban destination
Woongebied met residentieel karakter
Flood Area
Property not located in a flood plain/area
Renovation Obligation
Niet van toepassing/Non-applicable
Close
In option