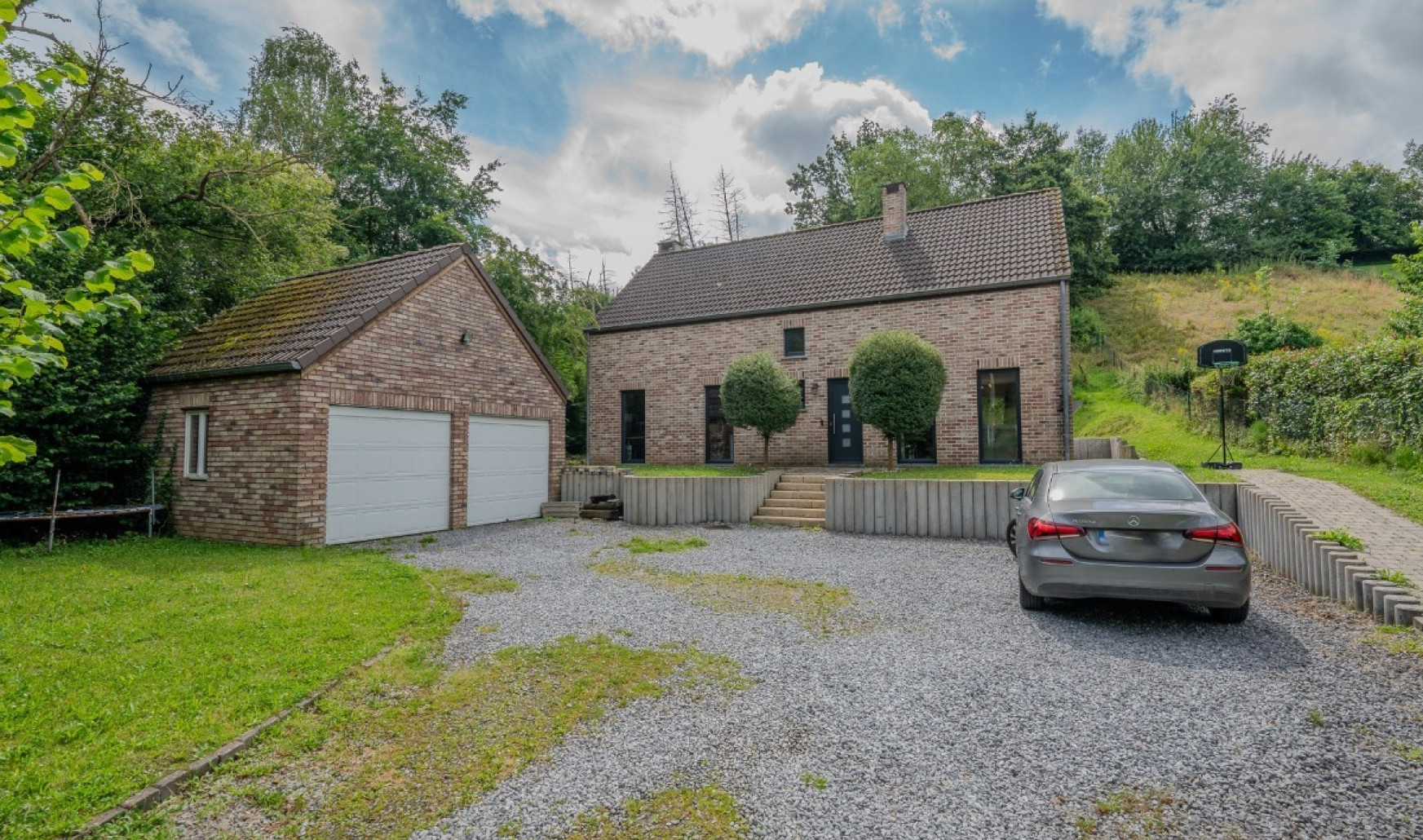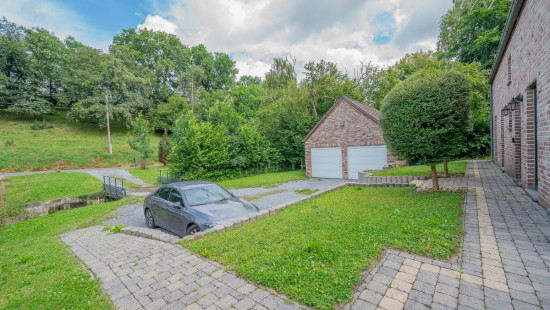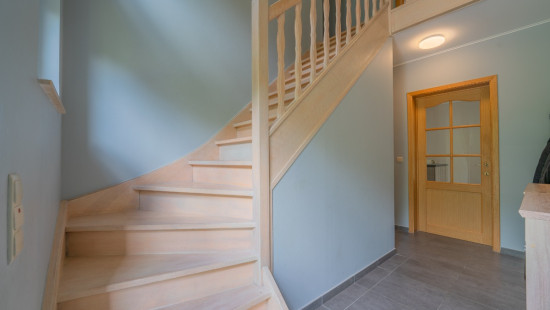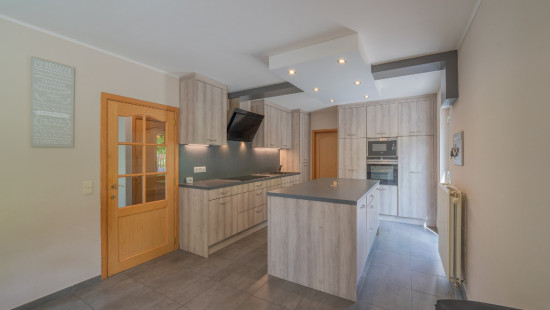
House
Detached / open construction
4 bedrooms
0 bathroom(s)
180 m² habitable sp.
1,440 m² ground sp.
B
Property code: 1281604
Description of the property
Specifications
Characteristics
General
Habitable area (m²)
180.00m²
Soil area (m²)
1440.00m²
Surface type
Brut
Plot orientation
South
Surroundings
Town centre
Rural
Near school
Taxable income
€897,00
Available from
Heating
Heating type
Central heating
Heating elements
Radiators with thermostatic valve
Heating material
Fuel oil
Miscellaneous
Joinery
PVC
Double glazing
Isolation
Mouldings
Roof insulation
Warm water
Boiler on central heating
Building
Year built
1998
Lift present
No
Solar panels
Solar panels
Solar panels present - Included in the price
Details
Bedroom
Bedroom
Bedroom
Bedroom
Hobby room
Attic
Garage
Garden
Technical and legal info
General
Protected heritage
No
Recorded inventory of immovable heritage
No
Energy & electricity
Electrical inspection
Inspection report - non-compliant
Contents oil fuel tank
3000.00
Utilities
Electricity
Septic tank
Cable distribution
Photovoltaic panels
City water
Telephone
Energy performance certificate
Yes
Energy label
B
E-level
B
Certificate number
20240708008257
Calculated specific energy consumption
138
CO2 emission
138.00
Calculated total energy consumption
26766
Planning information
Urban Planning Permit
Permit issued
Urban Planning Obligation
No
In Inventory of Unexploited Business Premises
No
Subject of a Redesignation Plan
No
Subdivision Permit Issued
No
Pre-emptive Right to Spatial Planning
No
Urban destination
La zone d'habitat
Flood Area
Property not located in a flood plain/area
Renovation Obligation
Niet van toepassing/Non-applicable
Close
In option
















