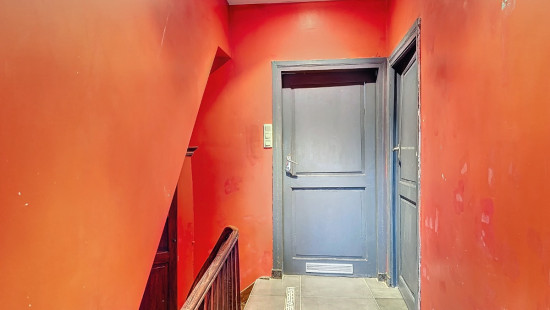
House to renovate with permit for 5 guest rooms
Starting at € 249 000




Show +24 photo(s)
























House
Semi-detached
2 bedrooms (5 possible)
3 bathroom(s)
202 m² habitable sp.
817 m² ground sp.
D
Property code: 1310378
Description of the property
Specifications
Characteristics
General
Habitable area (m²)
201.90m²
Soil area (m²)
817.00m²
Width surface (m)
25.00m
Surface type
Net
Plot orientation
North-East
Orientation frontage
South-West
Surroundings
Nightlife area
Green surroundings
Close to public transport
Access roads
Taxable income
€597,00
Heating
Heating type
Collective heating / Communal heating
Heating elements
Central heating boiler, furnace
Heating material
Fuel oil
Miscellaneous
Joinery
Wood
Single glazing
Double glazing
Isolation
Detailed information on request
Warm water
Separate water heater, boiler
Building
Year built
voor 1850
Miscellaneous
Manual roller shutters
Lift present
No
Details
Entrance hall
Living room, lounge
Dining room
Kitchen
Night hall
Bedroom
Shower room
Bedroom
Shower room
Bathroom
Attic
Garden
Terrace
Parking space
Parking space
Parking space
Parking space
Parking space
Parking space
Parking space
Parking space
Parking space
Technical and legal info
General
Protected heritage
No
Recorded inventory of immovable heritage
No
Energy & electricity
Utilities
Electricity
Sewer system connection
Cable distribution
City water
Telephone
Internet
Energy performance certificate
Yes
Energy label
D
E-level
D
Certificate number
20240701012670
Calculated specific energy consumption
300
CO2 emission
76.00
Calculated total energy consumption
75161
Planning information
Urban Planning Permit
Permit issued
Urban Planning Obligation
No
In Inventory of Unexploited Business Premises
No
Subject of a Redesignation Plan
No
Summons
Geen rechterlijke herstelmaatregel of bestuurlijke maatregel opgelegd
Subdivision Permit Issued
No
Pre-emptive Right to Spatial Planning
No
Urban destination
La zone agricole
Flood Area
Property not located in a flood plain/area
Renovation Obligation
Niet van toepassing/Non-applicable
Close
Interested?