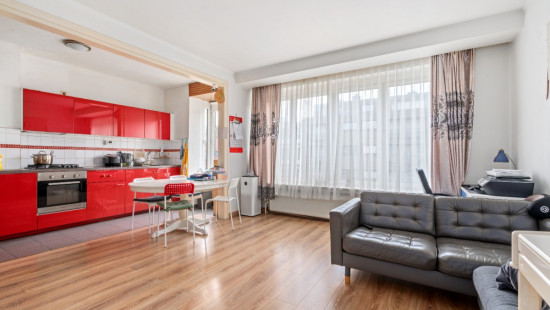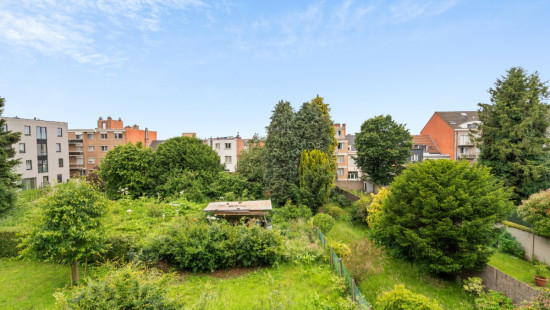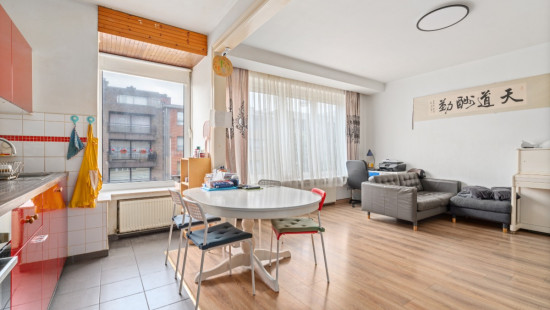
Centrally located 2-bedroom flat with garage.




Show +10 photo(s)










Flat, apartment
2 facades / enclosed building
2 bedrooms
1 bathroom(s)
77 m² habitable sp.
C
Property code: 1311990
Description of the property
Specifications
Characteristics
General
Habitable area (m²)
77.00m²
Built area (m²)
84.00m²
Surface type
Brut
Plot orientation
West
Surroundings
Centre
Residential
Near school
Close to public transport
Access roads
Taxable income
€779,00
Heating
Heating type
Central heating
Heating elements
Radiators
Heating material
Gas
Miscellaneous
Joinery
PVC
Double glazing
Isolation
Floor slab
Double glazing
Warm water
Boiler on central heating
Building
Year built
1961
Floor
2
Lift present
No
Details
Entrance hall
Toilet
Bathroom
Bedroom
Bedroom
Terrace
Garden
Garage
Parking space
Basement
Kitchen
Living room, lounge
Technical and legal info
General
Protected heritage
No
Recorded inventory of immovable heritage
No
Energy & electricity
Electrical inspection
Inspection report - non-compliant
Utilities
Gas
Electricity
Sewer system connection
City water
Internet
Energy performance certificate
Yes
Energy label
C
Certificate number
20240613-0003281573-RES-1
Calculated specific energy consumption
233
Planning information
Urban Planning Permit
Property built before 1962
Urban Planning Obligation
No
In Inventory of Unexploited Business Premises
No
Subject of a Redesignation Plan
No
Summons
Geen rechterlijke herstelmaatregel of bestuurlijke maatregel opgelegd
Subdivision Permit Issued
No
Pre-emptive Right to Spatial Planning
Yes
Urban destination
Residential area
Flood Area
Property not located in a flood plain/area
P(arcel) Score
klasse A
G(building) Score
klasse A
Renovation Obligation
Niet van toepassing/Non-applicable
In water sensetive area
Niet van toepassing/Non-applicable
Close
Sold