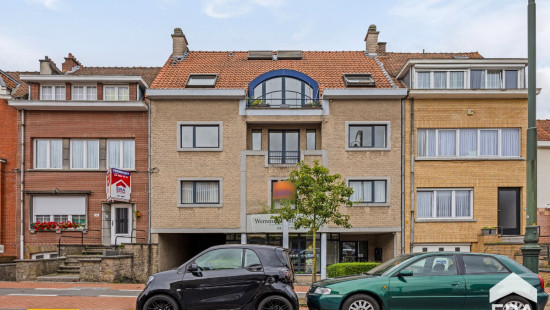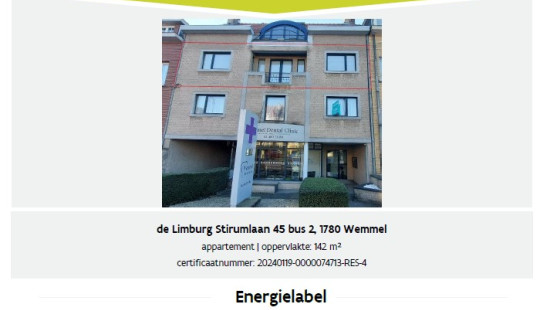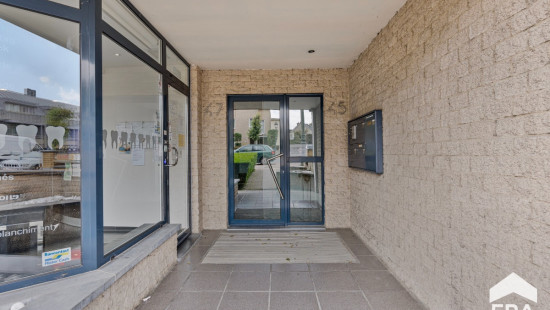
SPACIOUS APARTMENT FOR SALE IN THE HEART OF WEMMEL + GARAGE
€ 399 000
Play video
Visit on 07/12 from 9:30 to 10:30




Show +18 photo(s)


















Flat, apartment
2 facades / enclosed building
3 bedrooms
2 bathroom(s)
145 m² habitable sp.
B
Property code: 1308687
Description of the property
Specifications
Characteristics
General
Habitable area (m²)
145.00m²
Surface type
Net
Plot orientation
South
Surroundings
Centre
Near school
Close to public transport
Access roads
Taxable income
€2114,00
Heating
Heating type
Individual heating
Heating elements
Radiators
Central heating boiler, furnace
Heating material
Gas
Miscellaneous
Joinery
PVC
Double glazing
Isolation
Glazing
Detailed information on request
Wall
Warm water
Separate water heater, boiler
Building
Year built
1993
Floor
2
Miscellaneous
Security door
Intercom
Lift present
Yes
Details
Entrance hall
Toilet
Laundry area
Bathroom
Hall
Kitchen
Living room, lounge
Terrace
Bathroom
Bedroom
Bedroom
Bedroom
Basement
Garage
Terrace
Technical and legal info
General
Protected heritage
No
Recorded inventory of immovable heritage
No
Energy & electricity
Electrical inspection
Inspection report pending
Utilities
Gas
Electricity
Sewer system connection
Cable distribution
City water
Telephone
Electricity individual
Internet
Energy performance certificate
Yes
Energy label
B
Certificate number
20240119-0000074713-RES-4
Calculated specific energy consumption
153
Planning information
Urban Planning Permit
Permit issued
Urban Planning Obligation
No
In Inventory of Unexploited Business Premises
No
Subject of a Redesignation Plan
No
Subdivision Permit Issued
No
Pre-emptive Right to Spatial Planning
No
Flood Area
Property not located in a flood plain/area
P(arcel) Score
klasse D
G(building) Score
klasse D
Renovation Obligation
Niet van toepassing/Non-applicable
Visit during the Open House Day
Visit the ERA Open House Day and enjoy our ‘fast lane experience’! Registration is not required, but it allows us to keep you informed and guarantee smooth service during your visit.
Close
Interested?