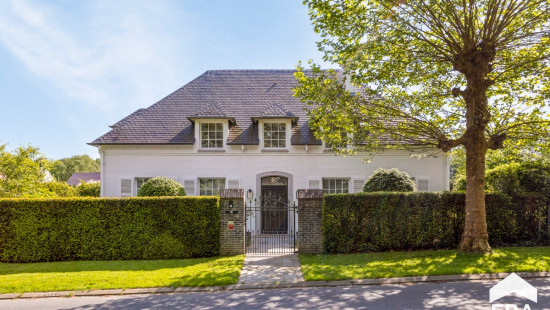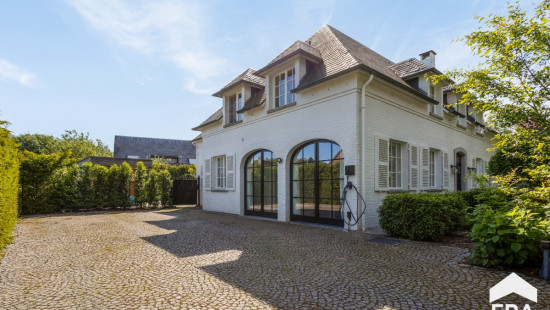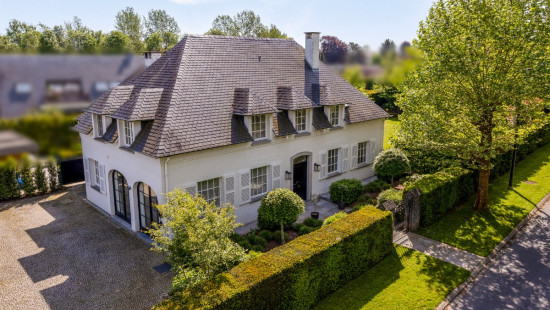
RENOVATED VILLA - BOUCHOUT IN WEMMEL
Sold




Show +27 photo(s)



























House
Detached / open construction
5 bedrooms
2 bathroom(s)
285 m² habitable sp.
1,137 m² ground sp.
B
Property code: 1260926
Description of the property
Specifications
Characteristics
General
Habitable area (m²)
285.00m²
Soil area (m²)
1137.00m²
Exploitable surface (m²)
385.00m²
Width surface (m)
49.40m
Surface type
Net
Plot orientation
South
Orientation frontage
South
Surroundings
Green surroundings
Residential
Rural
Residential area (villas)
Taxable income
€4013,00
Comfort guarantee
Basic
Heating
Heating type
Central heating
Heating elements
Radiators
Condensing boiler
Central heating boiler, furnace
Heating material
Gas
Miscellaneous
Joinery
Wood
Double glazing
Isolation
Roof
Glazing
Detailed information on request
Wall
Cavity wall
Roof insulation
Warm water
Separate water heater, boiler
Building
Year built
1989
Miscellaneous
Alarm
Electric sun protection
Roller shutters
Lift present
No
Details
Entrance hall
Stairwell
Toilet
Office
Multi-purpose room
Dining room
Living room, lounge
Laundry area
Entrance hall
Kitchen
Terrace
Garden
Parking space
Parking space
Stairwell
Night hall
Bedroom
Bedroom
Bathroom
Bathroom
Bedroom
Bedroom
Bedroom
Dressing room, walk-in closet
Garden shed
Attic
Terrace
Terrace
Technical and legal info
General
Protected heritage
No
Recorded inventory of immovable heritage
No
Energy & electricity
Electrical inspection
Inspection report - compliant
Utilities
Gas
Electricity
Sewer system connection
City water
Telephone
Electricity modern
3-phase electrical connections
3-phase
Water softener
Energy performance certificate
Yes
Energy label
B
Certificate number
20240522-0003254746-RES-1
Calculated specific energy consumption
183
Planning information
Urban Planning Permit
Permit issued
Urban Planning Obligation
Yes
In Inventory of Unexploited Business Premises
No
Subject of a Redesignation Plan
No
Subdivision Permit Issued
No
Pre-emptive Right to Spatial Planning
No
Urban destination
Woongebied;Woongebied met landelijk karakter
Flood Area
Property not located in a flood plain/area
P(arcel) Score
klasse A
G(building) Score
klasse A
Renovation Obligation
Niet van toepassing/Non-applicable
Close
Sold