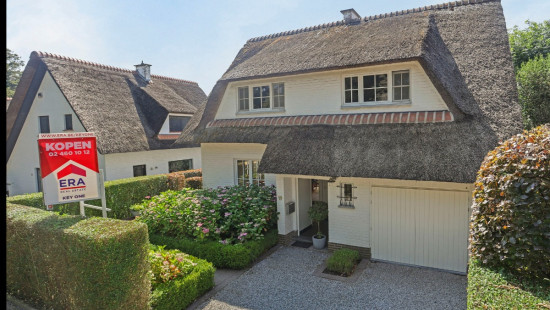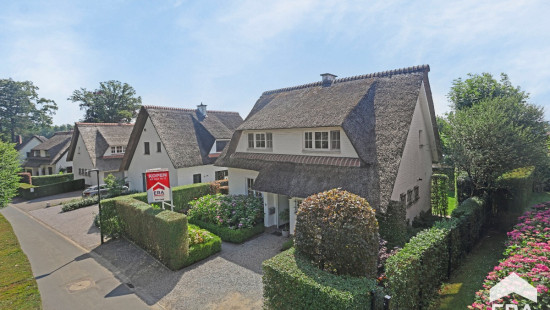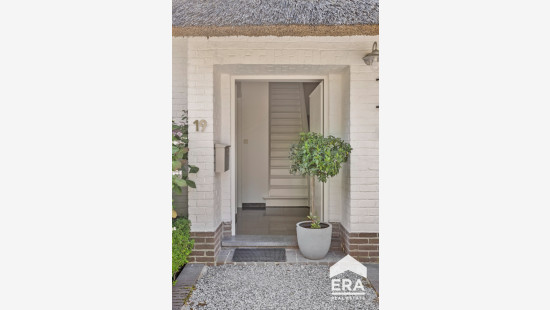
RENOVATED VILLA POPULIERENDREEF - NEAR THE CENTER
Sold
Play video




Show +22 photo(s)






















House
Detached / open construction
3 bedrooms
1 bathroom(s)
165 m² habitable sp.
437 m² ground sp.
F
Property code: 1281040
Description of the property
Specifications
Characteristics
General
Habitable area (m²)
165.00m²
Soil area (m²)
437.00m²
Exploitable surface (m²)
180.00m²
Surface type
Brut
Plot orientation
South
Orientation frontage
North
Surroundings
Centre
Town centre
Commercial district
Wooded
Green surroundings
Park
Rural
Near school
Close to public transport
Residential area (villas)
Near park
Forest/Park
Access roads
Taxable income
€1757,00
Comfort guarantee
Basic
Heating
Heating type
Central heating
Heating elements
Built-in fireplace
Radiators
Radiators with thermostatic valve
Central heating boiler, furnace
Heating material
Gas
Miscellaneous
Joinery
Double glazing
Isolation
Roof
Glazing
Detailed information on request
Wall
Warm water
Flow-through system on central heating
High-efficiency boiler
Building
Year built
1955
Lift present
No
Details
Entrance hall
Toilet
Garage
Storage
Living room, lounge
Kitchen
Garden
Terrace
Night hall
Bathroom
Bedroom
Bedroom
Bedroom
Basement
Technical and legal info
General
Protected heritage
No
Recorded inventory of immovable heritage
No
Energy & electricity
Electrical inspection
Inspection report - compliant
Utilities
Gas
Electricity
Sewer system connection
City water
Telephone
Internet
Energy performance certificate
Yes
Energy label
F
Certificate number
20240618-0003286256-RES-1
Calculated specific energy consumption
600
Planning information
Urban Planning Permit
Property built before 1962
Urban Planning Obligation
Yes
In Inventory of Unexploited Business Premises
No
Subject of a Redesignation Plan
No
Subdivision Permit Issued
No
Pre-emptive Right to Spatial Planning
No
P(arcel) Score
klasse B
G(building) Score
klasse A
Renovation Obligation
Van toepassing/Applicable
Close
Sold