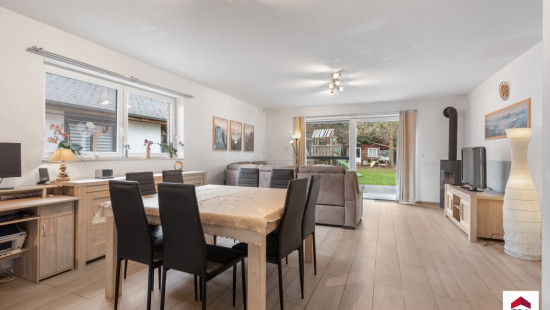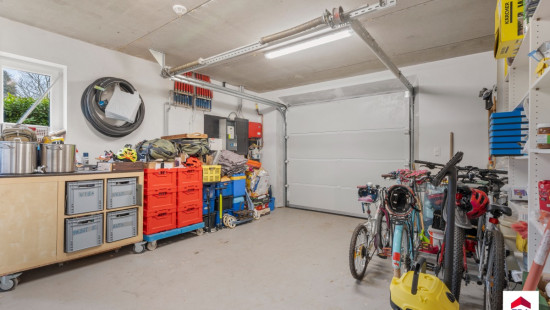
WEMMEL - Energy-efficient villa – 4 to 7 bedrooms + Garden
€ 795 000




Show +25 photo(s)

























House
Detached / open construction
5 bedrooms (7 possible)
2 bathroom(s)
285 m² habitable sp.
788 m² ground sp.
A
Property code: 1360670
Description of the property
Specifications
Characteristics
General
Habitable area (m²)
285.00m²
Soil area (m²)
788.00m²
Built area (m²)
148.00m²
Width surface (m)
15.00m
Surface type
Net
Plot orientation
North
Orientation frontage
South
Surroundings
Centre
City outskirts
Green surroundings
Park
Residential
Near school
Close to public transport
Near park
Access roads
Taxable income
€3195,00
Comfort guarantee
Basic
Heating
Heating type
Central heating
Heating elements
Stove(s)
Condensing boiler
Central heating boiler, furnace
Heating material
Wood
Gas
Miscellaneous
Joinery
PVC
Double glazing
Super-insulating high-efficiency glass
Isolation
Roof
Cavity insulation
Floor slab
Glazing
Detailed information on request
Façade insulation
Wall
Cavity wall
Attic slab
Roof insulation
Warm water
Flow-through system on central heating
High-efficiency boiler
Building
Year built
2021
Amount of floors
3
Miscellaneous
Ventilation
Lift present
No
Solar panels
Solar panels
Solar panels present - Included in the price
Details
Bedroom
Bedroom
Bedroom
Bedroom
Entrance hall
Living room, lounge
Bedroom
Kitchen
Storage
Garage
Garden
Parking space
Night hall
Bathroom
Bathroom
Toilet
Attic
Technical and legal info
General
Protected heritage
No
Recorded inventory of immovable heritage
No
Energy & electricity
Electrical inspection
Inspection report - compliant
Utilities
Gas
Electricity
Rainwater well
Sewer system connection
Photovoltaic panels
City water
Telephone
Electricity modern
Energy performance certificate
Yes
Energy label
A
Certificate number
23102-G-OMV_2019118891/EP19286/A001/D01/SD001
Calculated specific energy consumption
64
Planning information
Urban Planning Permit
Permit issued
Urban Planning Obligation
Yes
In Inventory of Unexploited Business Premises
No
Subject of a Redesignation Plan
No
Subdivision Permit Issued
No
Pre-emptive Right to Spatial Planning
No
Flood Area
Property not located in a flood plain/area
P(arcel) Score
klasse A
G(building) Score
klasse A
Renovation Obligation
Niet van toepassing/Non-applicable
In water sensetive area
Niet van toepassing/Non-applicable
Close
