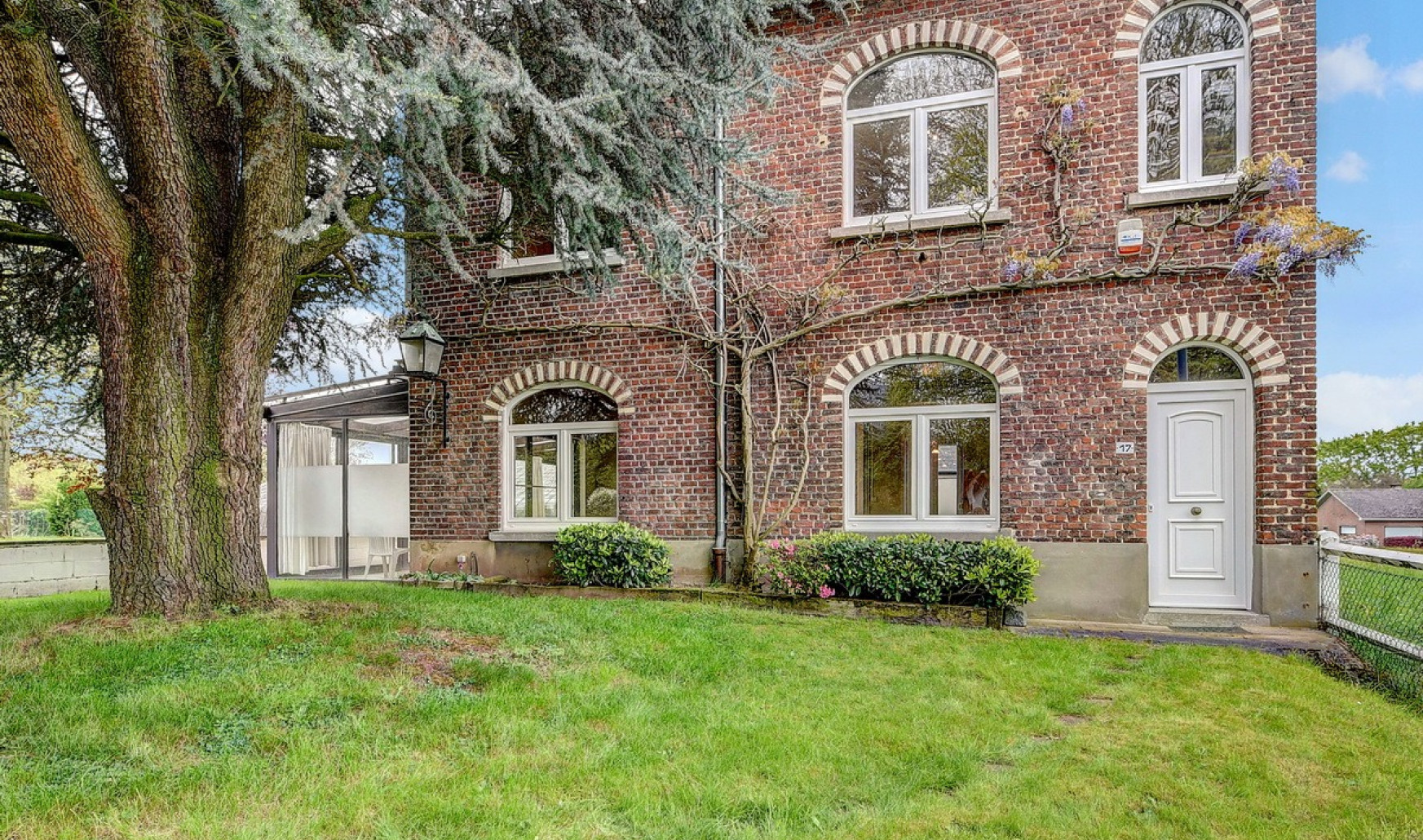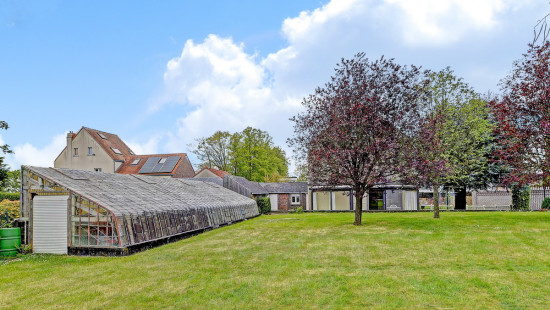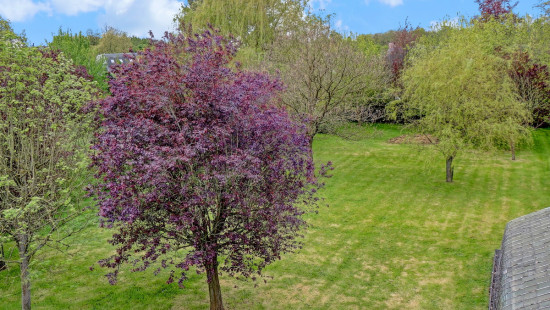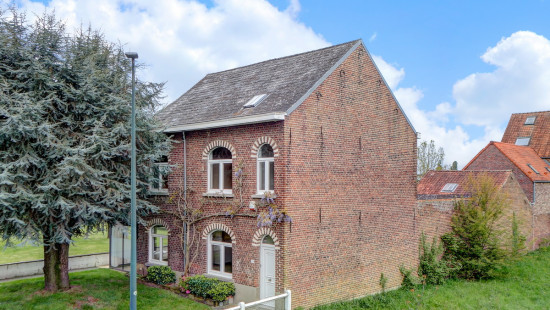
Spacious "serristen" house on 1386 m² land, Wezembeek-Oppem




Show +25 photo(s)

























House
Detached / open construction
4 bedrooms (5 possible)
1 bathroom(s)
264 m² habitable sp.
1,386 m² ground sp.
F
Property code: 1281633
Description of the property
Specifications
Characteristics
General
Habitable area (m²)
264.00m²
Soil area (m²)
1386.00m²
Width surface (m)
33.00m
Surface type
Brut
Plot orientation
South-West
Orientation frontage
North-East
Surroundings
Green surroundings
Near school
Close to public transport
Unobstructed view
Taxable income
€1167,00
Heating
Heating type
Central heating
Heating elements
Radiators
Heating material
Gas
Miscellaneous
Joinery
PVC
Double glazing
Isolation
Glazing
Warm water
Separate water heater, boiler
Building
Year built
van 1919 tot 1930
Amount of floors
2
Miscellaneous
Roller shutters
Lift present
No
Details
Entrance hall
Living room, lounge
Dining room
Kitchen
Veranda
Pantry
Storage
Toilet
Atelier
Dressing room, walk-in closet
Bedroom
Bedroom
Bedroom
Bathroom
Bedroom
Attic
Basement
Garden
Technical and legal info
General
Protected heritage
No
Recorded inventory of immovable heritage
No
Energy & electricity
Electrical inspection
Inspection report - non-compliant
Utilities
Gas
Electricity
Sewer system connection
Cable distribution
City water
Telephone
Internet
Energy performance certificate
Yes
Energy label
F
Certificate number
20230608-0002911420-RES-1
Calculated specific energy consumption
684
Planning information
Urban Planning Permit
Property built before 1962
Urban Planning Obligation
Yes
In Inventory of Unexploited Business Premises
No
Subject of a Redesignation Plan
No
Subdivision Permit Issued
No
Pre-emptive Right to Spatial Planning
No
Urban destination
Residential area
Flood Area
Property not located in a flood plain/area
P(arcel) Score
klasse A
G(building) Score
klasse A
Renovation Obligation
Van toepassing/Applicable
In water sensetive area
Niet van toepassing/Non-applicable
Close
Sold