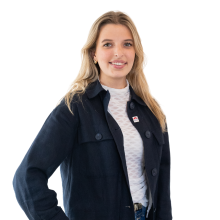
House
Detached / open construction
5 bedrooms
3 bathroom(s)
320 m² habitable sp.
3,113 m² ground sp.
Property code: 1354036
Description of the property
Specifications
Characteristics
General
Habitable area (m²)
320.00m²
Soil area (m²)
3113.00m²
Built area (m²)
251.00m²
Width surface (m)
65.20m
Surface type
Brut
Surroundings
Green surroundings
Rural
Taxable income
€2532,00
Comfort guarantee
Basic
Heating
Heating type
Central heating
Heating elements
Radiators
Heating material
Fuel oil
Miscellaneous
Joinery
Aluminium
Wood
Double glazing
Isolation
Roof
Floor slab
Wall
Warm water
Boiler on central heating
Separate water heater, boiler
Building
Year built
1977
Amount of floors
1
Miscellaneous
Air conditioning
Alarm
Video surveillance
Lift present
No
Solar panels
Solar panels
Solar panels present - Included in the price
Details
Bedroom
Bedroom
Bedroom
Bedroom
Bedroom
Veranda
Dressing room, walk-in closet
Storage
Toilet
Bathroom
Entrance hall
Living room, lounge
Kitchen
Storage
Bathroom
Bathroom
Technical and legal info
General
Protected heritage
No
Recorded inventory of immovable heritage
No
Energy & electricity
Electrical inspection
Inspection report pending
Utilities
Electricity
Septic tank
City water
Water softener
Energy performance certificate
Requested
Energy label
-
Planning information
Urban Planning Permit
Permit issued
Urban Planning Obligation
No
In Inventory of Unexploited Business Premises
No
Subject of a Redesignation Plan
No
Summons
Geen rechterlijke herstelmaatregel of bestuurlijke maatregel opgelegd
Subdivision Permit Issued
No
Pre-emptive Right to Spatial Planning
No
Urban destination
Agrarisch gebied
Flood Area
Property not located in a flood plain/area
P(arcel) Score
klasse D
G(building) Score
klasse A
Renovation Obligation
Niet van toepassing/Non-applicable
In water sensetive area
Niet van toepassing/Non-applicable
Close





















