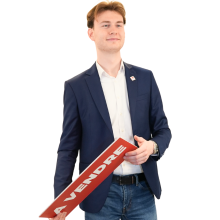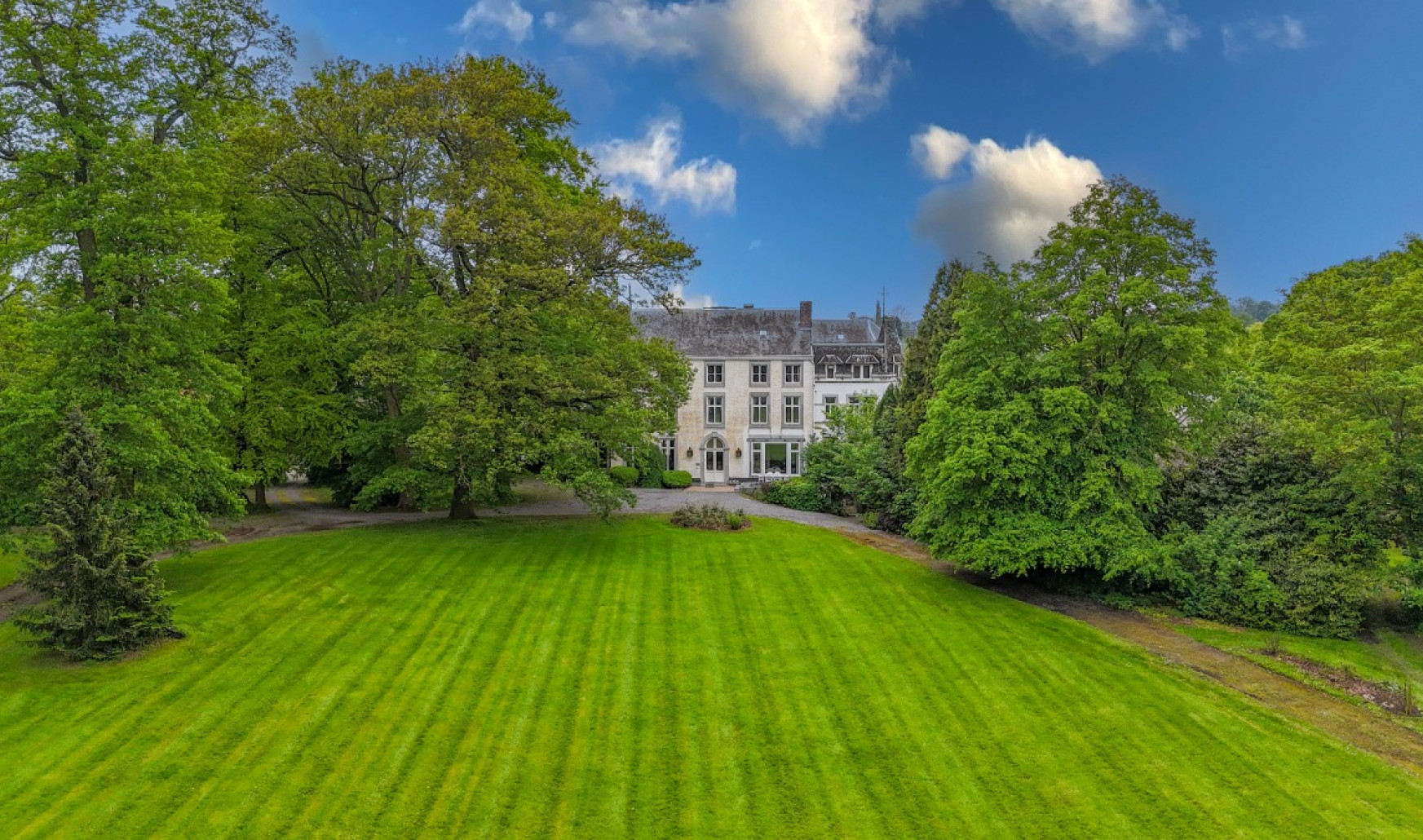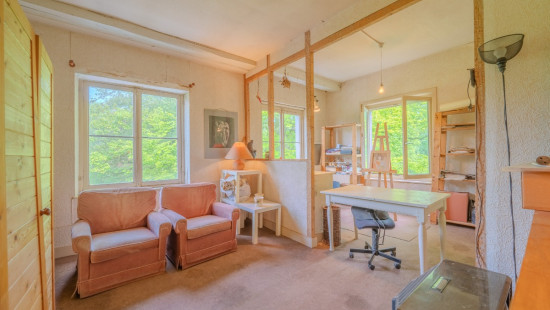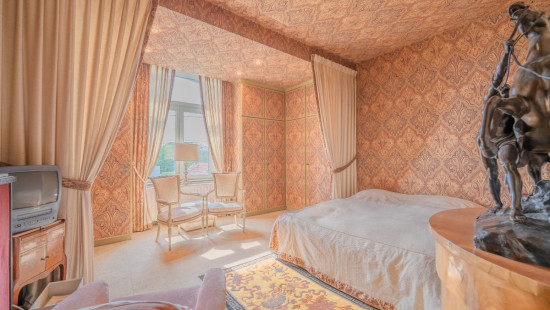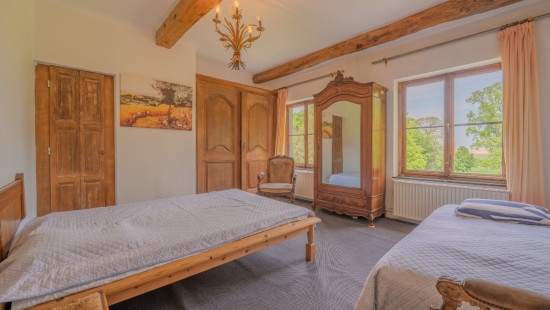
House
Detached / open construction
8 bedrooms (13 possible)
3 bathroom(s)
934 m² habitable sp.
34,232 m² ground sp.
E
Property code: 1253210
Description of the property
Invest in real estate
This property is also suitable as an investment. Use our simulator to calculate your return on investment or contact us.
Specifications
Characteristics
General
Habitable area (m²)
934.15m²
Soil area (m²)
34232.00m²
Surface type
Brut
Plot orientation
North-East
Orientation frontage
South-West
Surroundings
Green surroundings
Rural
Forest/Park
Comfort guarantee
Basic
Heating
Heating type
Central heating
Heating elements
Radiators
Heating material
Fuel oil
Miscellaneous
Joinery
Wood
Single glazing
Isolation
Detailed information on request
Warm water
Separate water heater, boiler
Building
Year built
van 1919 tot 1930
Amount of floors
3
Lift present
No
Details
Terrace
Basement
Basement
Basement
Basement
Basement
Basement
Basement
Basement
Basement
Office
Laundry area
Hall
Multi-purpose room
Hall
Dining room
Terrace
Kitchen
Dining room
Bathroom
Bedroom
Office
Bedroom
Living room, lounge
Hall
Living room, lounge
Bedroom
Dining room
Bathroom
Kitchen
Bedroom
Attic
Bedroom
Multi-purpose room
Multi-purpose room
Multi-purpose room
Hall
Bedroom
Bedroom
Bathroom
Bedroom
Multi-purpose room
Technical and legal info
General
Protected heritage
No
Recorded inventory of immovable heritage
No
Energy & electricity
Utilities
Cable distribution
Telephone
Internet
Detailed information on request
Energy label
E
E-level
E
Certificate number
20210809002306
Calculated specific energy consumption
356
CO2 emission
89.00
Calculated total energy consumption
293294
Planning information
Urban Planning Permit
No permit issued
Urban Planning Obligation
No
In Inventory of Unexploited Business Premises
No
Subject of a Redesignation Plan
No
Subdivision Permit Issued
No
Pre-emptive Right to Spatial Planning
No
Flood Area
Property not located in a flood plain/area
Renovation Obligation
Niet van toepassing/Non-applicable
In water sensetive area
Niet van toepassing/Non-applicable
Close
