
Warehouse (= currently 2 loft appartments) + garages
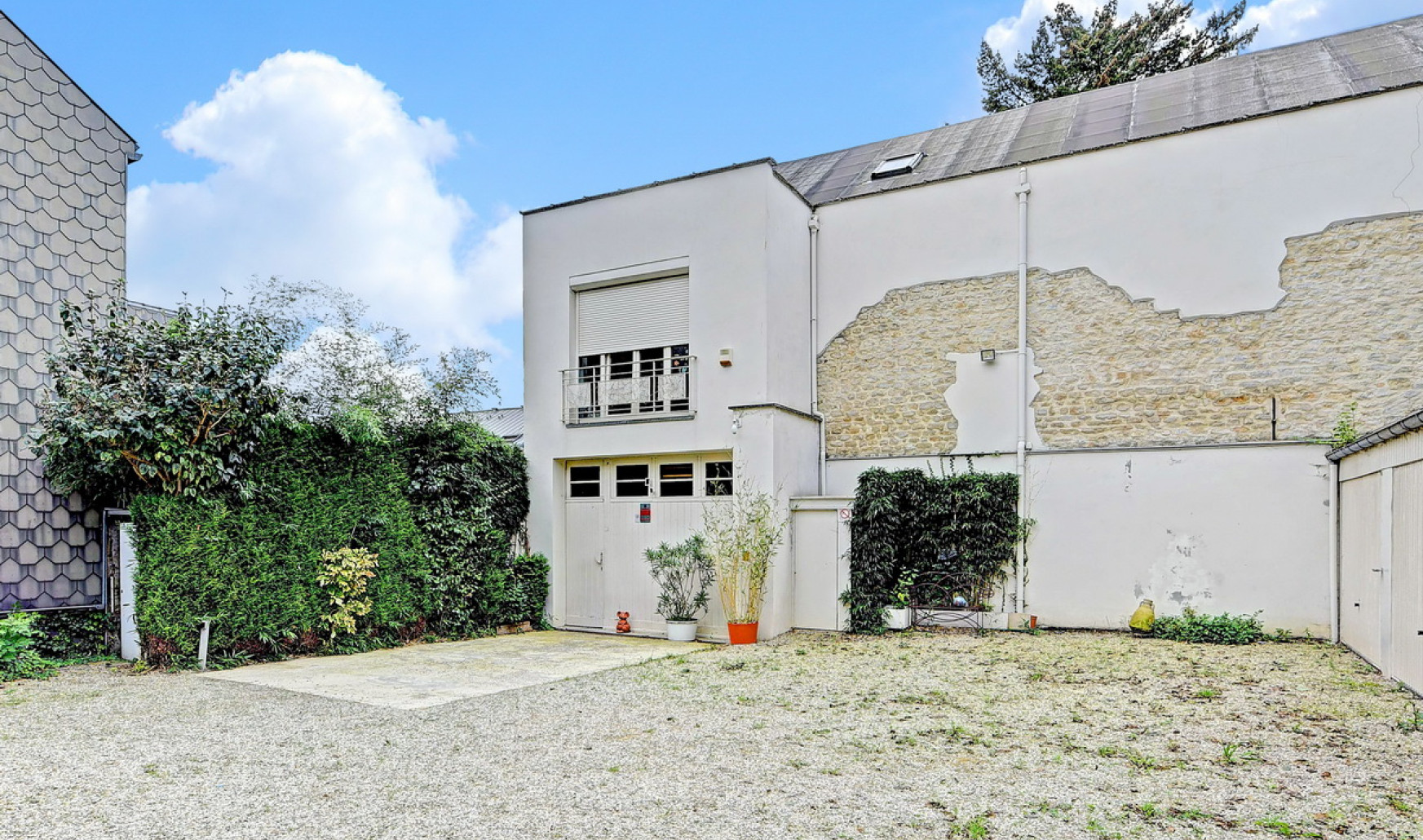
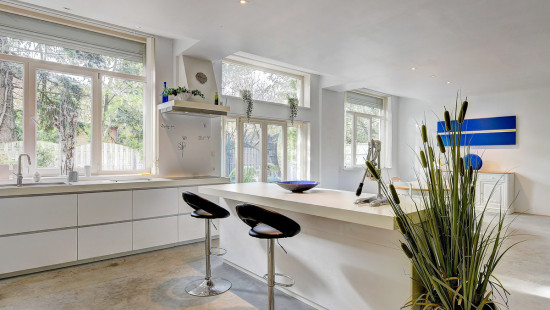
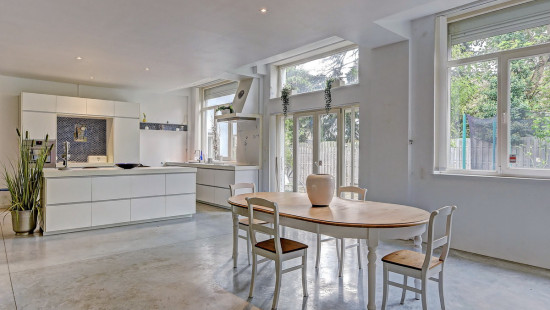
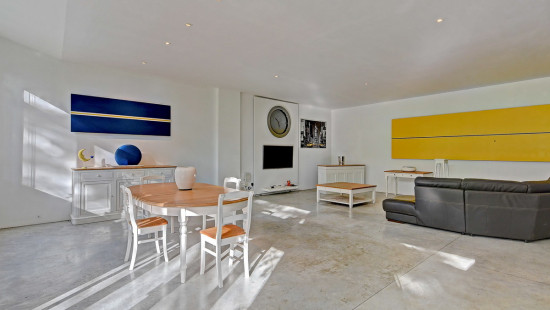
Show +26 photo(s)

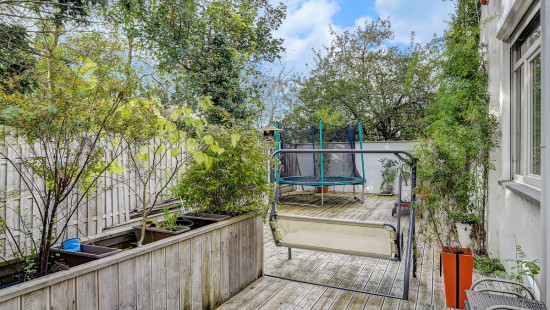

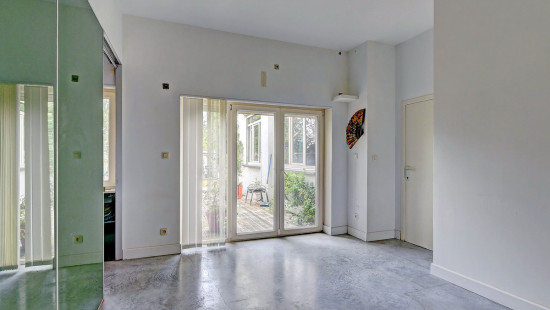






















House
Detached / open construction
5 bedrooms (8 possible)
2 bathroom(s)
580 m² habitable sp.
613 m² ground sp.
B
Property code: 1302506
Description of the property
Specifications
Characteristics
General
Habitable area (m²)
580.00m²
Soil area (m²)
613.00m²
Surface type
Brut
Plot orientation
South
Surroundings
City outskirts
Residential
Near school
Close to public transport
Near park
Near railway station
Access roads
Taxable income
€1191,00
Comfort guarantee
Basic
Heating
Heating type
Central heating
Heating elements
Radiators with thermostatic valve
Underfloor heating
Condensing boiler
Heating material
Gas
Miscellaneous
Joinery
PVC
Double glazing
Isolation
Wall
Warm water
Flow-through system on central heating
Building
Year built
1976
Miscellaneous
Ventilation
Lift present
No
Details
Entrance hall
Toilet
Kitchen
Dining room
Living room, lounge
Office
Bedroom
Bedroom
Dressing room, walk-in closet
Terrace
Stairwell
Kitchen
Dining room
Living room, lounge
Bathroom
Bedroom
Bedroom
Bedroom
Dressing room, walk-in closet
Attic
Parking space
Garage
Garage
Garage
Garage
Garage
Bathroom
Technical and legal info
General
Protected heritage
No
Recorded inventory of immovable heritage
No
Energy & electricity
Utilities
Gas
City water
Electricity individual
Internet
Energy performance certificate
Yes
Energy label
B
Certificate number
0003394438-RES-1
Calculated specific energy consumption
188
Planning information
Urban Planning Obligation
Yes
In Inventory of Unexploited Business Premises
No
Subject of a Redesignation Plan
No
Subdivision Permit Issued
No
Pre-emptive Right to Spatial Planning
No
Urban destination
Residential area
Flood Area
Property not located in a flood plain/area
P(arcel) Score
klasse A
G(building) Score
klasse A
Renovation Obligation
Niet van toepassing/Non-applicable
In water sensetive area
Niet van toepassing/Non-applicable
Close

Downloads
- EPC bus 001_Certificaat-20241001-0003394438-RES-1.pdf
- EPC 2_Certificaat_20241120-0003453031-RES-1.pdf
- EK 1_PUB.pdf
- EK 2_PUB.pdf
- OVAM - Bodemattest Magazijn.pdf
- OVAM - Bodemattest Garage.pdf
- Watertoets - risicokaart_waterbeheerder.pdf
- Watertoets - Overstromingsrapport.pdf
- VIP_20241001_23772C0217_00H002.pdf
- VIP_20241001_23772C0217_00S002.pdf
- Asbestattest 1 - Marktstraat 18, 1930 Zaventem.pdf
- Asbestattest 2 - Marktstraat 18 bus X001, 1930 Zaventem.pdf
- Plannen_PUB.pdf