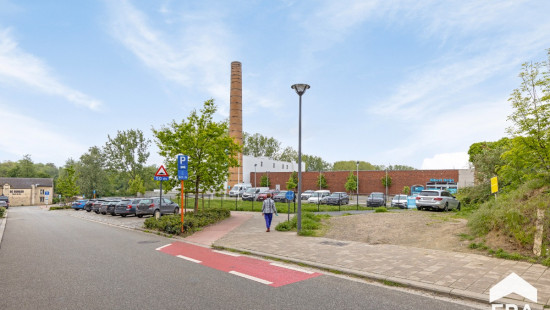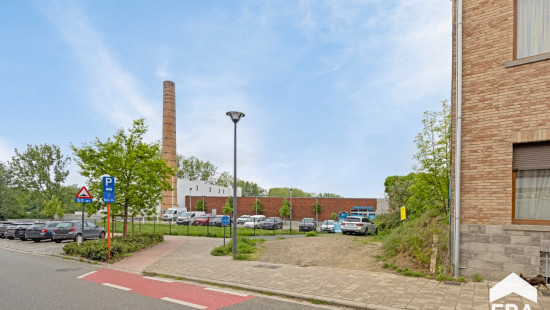
Land
Semi-detached
4 bedrooms
2 bathroom(s)
214 m² habitable sp.
240 m² ground sp.
Property code: 1260920
Description of the property
Specifications
Characteristics
General
Habitable area (m²)
214.00m²
Soil area (m²)
240.00m²
Arable area (m²)
91.00m²
Width surface (m)
10.00m
Surface type
Brut
Plot orientation
West
Taxable income
€2,00
Building
Lift present
No
Technical and legal info
General
Protected heritage
No
Recorded inventory of immovable heritage
No
Energy & electricity
Energy label
-
Planning information
Urban Planning Permit
Permit issued
Urban Planning Obligation
Yes
In Inventory of Unexploited Business Premises
No
Subject of a Redesignation Plan
No
Subdivision Permit Issued
No
Pre-emptive Right to Spatial Planning
No
Urban destination
Industriegebied
Flood Area
Property not located in a flood plain/area
P(arcel) Score
klasse C
G(building) Score
Onbekend
Renovation Obligation
Niet van toepassing/Non-applicable
In water sensetive area
Niet van toepassing/Non-applicable
Close




